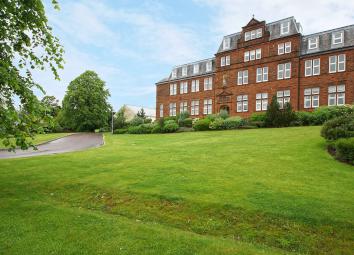Flat for sale in Kilmarnock KA3, 2 Bedroom
Quick Summary
- Property Type:
- Flat
- Status:
- For sale
- Price
- £ 99,995
- Beds:
- 2
- Baths:
- 2
- County
- East Ayrshire
- Town
- Kilmarnock
- Outcode
- KA3
- Location
- Derwent House, Kilmarnock KA3
- Marketed By:
- Property Matters Ltd
- Posted
- 2024-04-29
- KA3 Rating:
- More Info?
- Please contact Property Matters Ltd on 01563 610022 or Request Details
Property Description
Property Matters Online are delighted to present to the market this modern 2 bedroom apartment within the very popular “Derwent House” development near Kilmarnock Town Centre and walking distance to both Kilmarnock Train Station and bus station.
This spacious home, one of the largest in the building is presented in excellent condition with very spacious accommodation comprising of entrance hallway, lounge/diner, giving access to kitchen, master bedroom with an en suite, bedroom 2, and modern contemporary bathroom.
The property further benefits from full double glazing, gas central heating, residents parking and well maintained garden areas.
This immaculately presented property with quality fixtures and fittings throughout with a fusion of traditional and contemporary decor is sure to impress. Each apartment in the conversion has its own unique features and early viewing is advised to appreciate size and space on offer.
Location
This property is situated near the town centre of Kilmarnock. Shopping is available in Kilmarnock town centre with a variety of recognised 'high street' shops and supermarkets close by. Transport links include the M77 which offers a direct route into Glasgow and links to Scotland's major motorway systems. Kilmarnock also has both rail and bus stations for commuting and travel.
In greater detail the accommodation comprises: -
Entrance Vestibule 2.28m x 1.69m
Entered via wooded exterior door into entrance vestibule. Handy storage cupboard. Open plan to hallway. Carpeted flooring.
Entrance Hallway 9.59m x 1.00m
Giving access to most compartments. Handy storage cupboard. Recessed LED lighting. Carpeted flooring. Ample power points.
Lounge 5.83m x 3.96m
Spacious contemporary room tastefully decorated with an abundance of light flowing in through twin front windows and side facing window. Quality fitted carpet. Ample power points.
Dining area 2.86m x 2.80m
Entered from the lounge into dining area with twin window formation. Modern décor. Ample power points.
Kitchen 8.07m x 1.91m
Modern very well fitted kitchen which houses an ample range of base and wall units with complementary worktops with matching splash back areas. The room benefits from an integrated 5 burner gas hob; electric oven and stainless steel extractor hood. Integrated appliances include dishwasher, fridge and freezer and washing machine. Inset .1 ½ stainless steel sink with mixer tap. Side facing window. Neutral modern décor and ample power points. Tiled flooring.
Master bedroom 4.69m x 3.76m (at widest)
Spacious double bedroom with en-suite, carpeted flooring, fitted wardrobes and ample power points.
En-suite 2.42m X 1.77m
Modern 3 piece suite with vanity units housing the wc and wash hand basin, double shower cubicle, tiled flooring and walls, Chrome towel rail. Extractor fan.
Bedroom two 4.73m x 3.80m
Further double bedroom with fitted wardrobes, neutral décor, carpeted flooring and ample power points.
Bathroom 2.53m x 1.87m
3 piece bathroom suite with vanity unit housing the wc and wash hand basin, bath, fully tiled walls and splash-back areas.
Summary
Rarely available executive property of great proportion. Set in immaculate maintained grounds. Fantastic home that must be viewed.
EER – B
Viewings : Strictly by Appointment on particulars Property Matters Ayrshire Ltd for themselves and for the sellers of this property whose agents they are, give notice that the particulars are produced in good faith, are set out as a general guide only and do not constitute any part of a contract and that no person in the employment of Property Matters Ltd has any authority to make or give any representation or warranty whatever in relation to this property. Intending purchasers must satisfy themselves, by inspection or otherwise, on all matters.
Offers. Offers must be submitted in Scottish legal form to the sole selling agents. Formal note of interest should be registered prior to offering. A closing date will only be notified to parties who have registered interest through their solicitors. The seller reserves the right to accept any offer at any time.
Property Location
Marketed by Property Matters Ltd
Disclaimer Property descriptions and related information displayed on this page are marketing materials provided by Property Matters Ltd. estateagents365.uk does not warrant or accept any responsibility for the accuracy or completeness of the property descriptions or related information provided here and they do not constitute property particulars. Please contact Property Matters Ltd for full details and further information.

