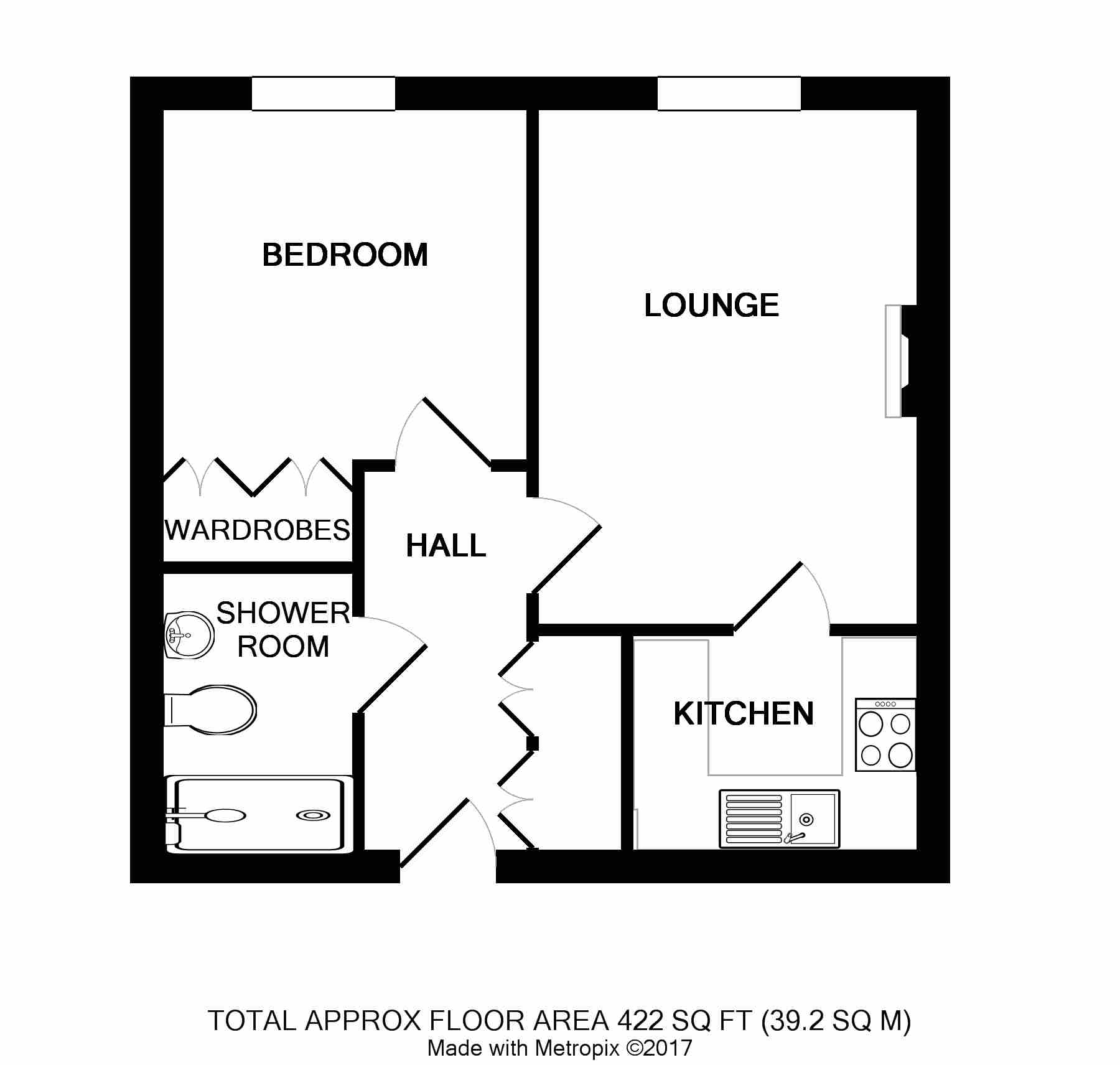Flat for sale in Kenilworth CV8, 1 Bedroom
Quick Summary
- Property Type:
- Flat
- Status:
- For sale
- Price
- £ 144,950
- Beds:
- 1
- Baths:
- 1
- County
- Warwickshire
- Town
- Kenilworth
- Outcode
- CV8
- Location
- Moorlands Avenue, Kenilworth CV8
- Marketed By:
- Brian Holt Estate Agents - Kenilworth
- Posted
- 2018-11-12
- CV8 Rating:
- More Info?
- Please contact Brian Holt Estate Agents - Kenilworth on 01926 267725 or Request Details
Property Description
A particularly pleasant retirement apartment situated on the first floor at the front of the development. The apartment is light and airy throughout with a pleasant front aspect. There is a generous double bedroom, attractive living room and fitted kitchen.Moorlands Lodge is a highly regarded and much sought after small retirement development with a lift and stairs to both floors, and ample parking. It is close to the town centre and within walking distance of Waitrose and Sainsbury's supermakets as well as other shopping, local churches and social amenities. Residents also have the use of a guest suite, residents' lounge and conservatory as well as enjoying very well tended communal gardens with bench seating. A mobile library and mobile hairdresser also visit the residents.
Summary
Moorlands Lodge is a highly regarded and much sought after small retirement development with a lift and stairs to both floors, and ample parking. It is close to the town centre and within walking distance of Waitrose and Sainsbury's supermarkets as well as other shopping, local churches and social amenities.
Residents also have the use of a guest suite, residents' lounge and conservatory as well as enjoying very well tended communal gardens with bench seating. A mobile library and mobile hairdresser also visit the residents.
Ground floor
With communal entrance, manager's office and residents' lounge. Lift and staircase to First Floor.
First floor
Personal entrance door to No. 25
entrance hall
With security entryphone, radiator, large built-in storage/airing cupboard, smoke detector, ceiling coving and access to boarded roof storage space via loft ladder.
Bathroom 6' 0" x 6' 3" (1.83m x 1.91m)
Having been re-fitted with a large shower enclosure, w.C. And pedestal wash hand basin. Heated towel rail, shaver point, extractor fan and fully tiled walls in complementary ceramics.
Double bedroom 11' 8" x 10' 1" (3.56m x 3.07m)
With radiator, built-in wardrobes, ceiling coving and two wall light points. Pleasant views.
Lounge 14' 1" x 10' 7" (4.29m x 3.23m)
Having feature fireplace with a newly fitted electric fire, three wall light points, radiator, TV aerial connection and ceiling coving. Archway to:
Kitchen 6' 3" x 7' 10" (1.91m x 2.39m)
Having a range of modern white re-fitted units comprising inset single drainer sink unit with mixer tap over and cupboard under, cupboard and drawer units with matching wall cupboards, two ring electric hob with extractor hood over, wall mounted electric oven and built-in microwave with cupboards above and below. Integrated fridge/freezer and automatic washing machine.
Outside
The complex has attractive and well tended communal gardens which surround the development with lawns, shrubbery borders and bench seating. There are also residents and visitors car parking spaces.
Leasehold information
We are advised that the property is held on a 99 year lease from 1990. There is currently a service/maintenance charge of £259.17 per calendar month and a ground rent charge of £100 per annum. The landlord is E&J Estates, Winchester. This information should be verified by your Solicitor.
Note:
During the last eighteen months the complete emergency pull chord and alarm system have been replaced throughout the building, including all of the apartments. A new electronic door entry system for all apartments was also installed. The service charge includes the cost of the central heating, and covers all costs for maintenance and repair of the building, grounds and gardens. A full redecoration was carried out in 2016.
Haart is the seller's agent for this property. Your conveyancer is legally responsible for ensuring any purchase agreement fully protects your position. We make detailed enquiries of the seller to ensure the information provided is as accurate as possible. Please inform us if you become aware of any information being inaccurate
Property Location
Marketed by Brian Holt Estate Agents - Kenilworth
Disclaimer Property descriptions and related information displayed on this page are marketing materials provided by Brian Holt Estate Agents - Kenilworth. estateagents365.uk does not warrant or accept any responsibility for the accuracy or completeness of the property descriptions or related information provided here and they do not constitute property particulars. Please contact Brian Holt Estate Agents - Kenilworth for full details and further information.


