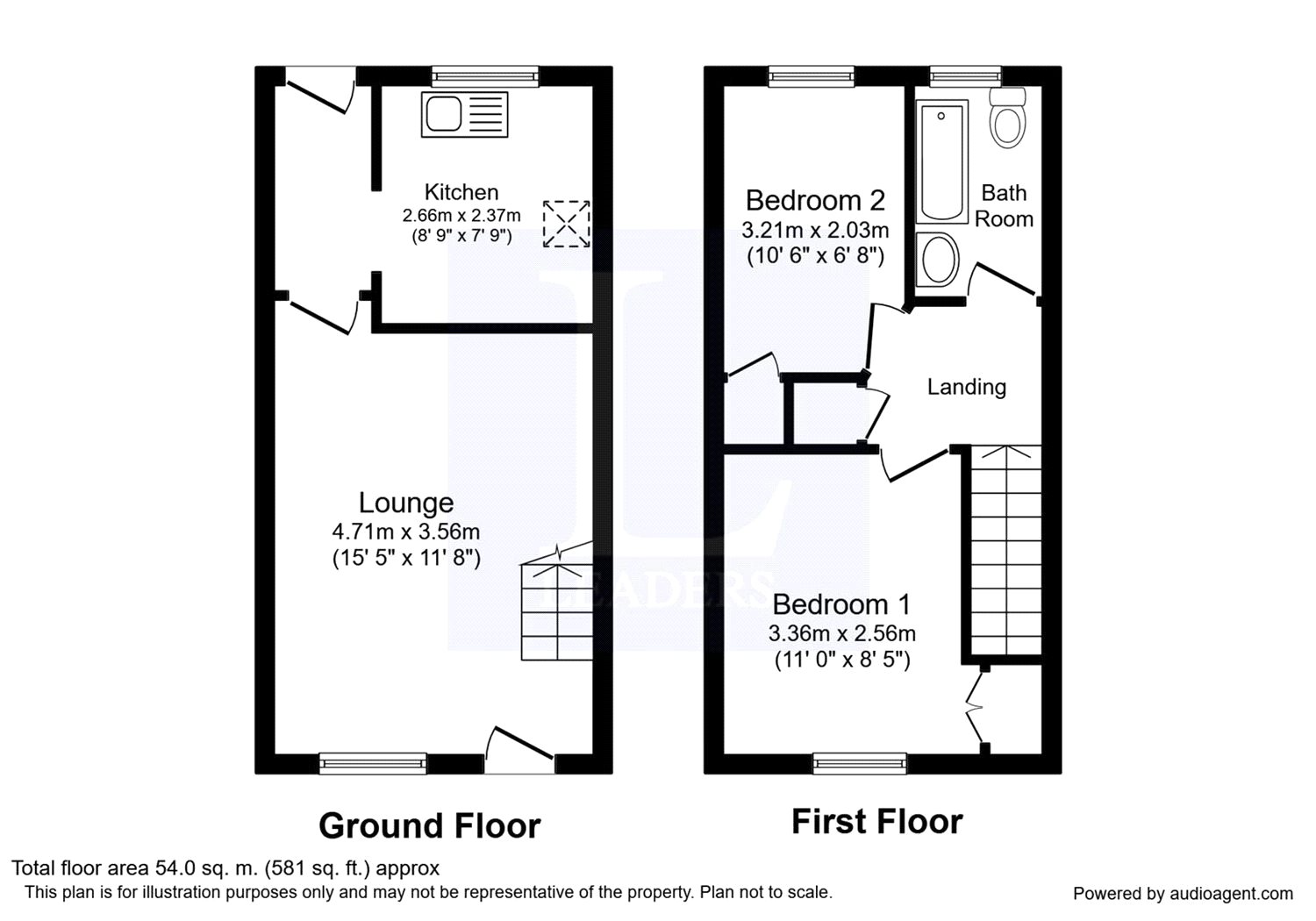Flat for sale in Kenilworth CV8, 2 Bedroom
Quick Summary
- Property Type:
- Flat
- Status:
- For sale
- Price
- £ 125,000
- Beds:
- 2
- Baths:
- 1
- Recepts:
- 1
- County
- Warwickshire
- Town
- Kenilworth
- Outcode
- CV8
- Location
- Reeve Drive, Kenilworth CV8
- Marketed By:
- Leaders - Kenilworth
- Posted
- 2024-04-29
- CV8 Rating:
- More Info?
- Please contact Leaders - Kenilworth on 01926 267715 or Request Details
Property Description
£125,000 is for a 50% share purchase, the full property price is £250,000.
Turn any freehold property into part buy – part rent with Leaders Estate Agents and 'Your Home'. You simply need 10% cash deposit on the full purchase price, there's no need for a mortgage and you can buy more or move at any time. Subject to status and certain criteria (please see below for more details), you can buy from 10% - 75% and pay rent on the part you don't buy. For more information and to apply, please contact Leaders on .
A beautifully presented modern two bed mid-terrace house in a fantastic location close to Kenilworth's new train station and Kenilworth town centre.
Being offered with no chain, the accommodation comprises hall, fitted kitchen, living room, two bedrooms, fully refurbished bathroom, rear garden and off road parking space.
Viewing strictly by appointment.
Entrance hall Having central heating radiator with doors leading to:-
Kitchen 8'8" x 7'9" (2.64m x 2.36m). Comprising a range of eye and base level storage units with complimenting worktop surfaces, sink unit, splash back tiling, integral oven with four ring hob, overhead extractor fan, space for white goods, wall mounted boiler and double glazed window to front.
Living room 15'5" x 11'8" (4.7m x 3.56m). Having two central heating radiators, double glazed window to rear, door to garden and stairs leading to the first floor.
Landing With airing cupboard, access to loft space and doors leading to:-
Master Bedroom 11'1" x 8'5" (3.38m x 2.57m). A spacious double bedroom with built in wardrobe, central heating radiator and double glazed window to rear.
Second Bedroom 10'6" x 6'8" (3.2m x 2.03m). With double glazed window to front and central heating radiator
Bathroom A modern three piece suite which is fully tiled and comprises; panel bath with over head shower, low level w/c, hand wash basin, heated towel rail and double glazed frosted window to front.
Rear Garden A private and well maintained rear garden which is mainly laid to lawn.
Off Street Parking Having a private driveway for a single vehicle to the front of the property.
Sales Disclaimer - kenl These particulars are believed to be correct and have been verified by or on behalf of the Vendor. However any interested party will satisfy themselves as to their accuracy and as to any other matter regarding the Property or its location or proximity to other features or facilities which is of specific importance to them. Distances and areas are only approximate and unless otherwise stated fixtures contents and fittings are not included in the sale. Prospective purchasers are always advised to commission a full inspection and structural survey of the Property before deciding to proceed with a purchase.
Property Location
Marketed by Leaders - Kenilworth
Disclaimer Property descriptions and related information displayed on this page are marketing materials provided by Leaders - Kenilworth. estateagents365.uk does not warrant or accept any responsibility for the accuracy or completeness of the property descriptions or related information provided here and they do not constitute property particulars. Please contact Leaders - Kenilworth for full details and further information.


