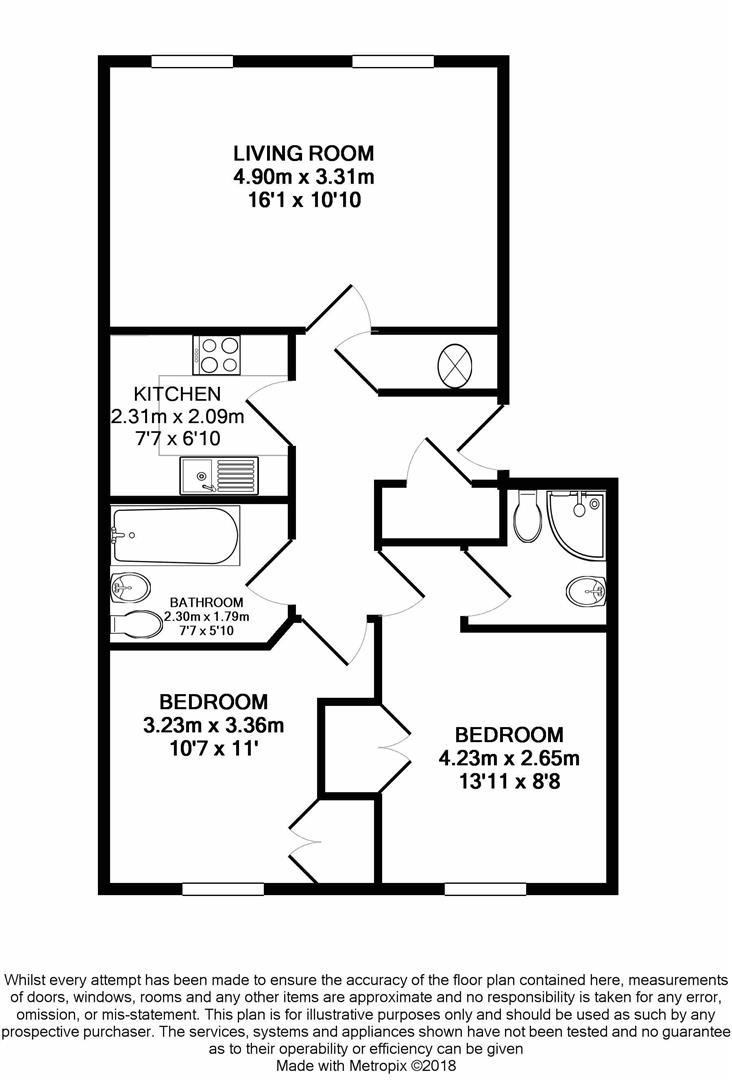Flat for sale in Kelso TD5, 2 Bedroom
Quick Summary
- Property Type:
- Flat
- Status:
- For sale
- Price
- £ 120,000
- Beds:
- 2
- Baths:
- 2
- Recepts:
- 1
- County
- Scottish Borders
- Town
- Kelso
- Outcode
- TD5
- Location
- 8 Tweed House, Roxburgh Street, Kelso TD5
- Marketed By:
- Hastings and Co - Borders Property and Legal
- Posted
- 2024-04-28
- TD5 Rating:
- More Info?
- Please contact Hastings and Co - Borders Property and Legal on 01573 244975 or Request Details
Property Description
Contemporary and well appointed first floor apartment, with allocated parking space, secure entry phone system and a highly convenient central location off the town centre and close to riverside walks.
Contemporary and well appointed first floor apartment, with allocated parking space, secure entry phone system and a highly convenient central location off the town centre and close to riverside walks.
Location
Kelso has many quality shops around the traditional Town Square. A most popular location and arguably one of the finest towns in the Borders.
Entrance
Main front door with security entry phone system opening to hall with rear door allowing access to the private parking area. Carpeted stairs leads up to the first floor with number 8 situated on the right.
Entrance Hall (3.63m x 2.44m (11'10" x 8'0" ))
Welcoming hallway decorated in contemporary tones. Cloaks cupboard with shelf over providing good storage. Further utility cupboard housing ‘Ariston’ hot water cylinder, electricity meters and fuse boards. Quality fitted carpet. Smoke alarm. Fitted ceiling light. Entry phone system. Radiator.
Living Room (4.78m x 3.28m (15'8" x 10'9"))
Bright and well-proportioned room with windows to front. Fitted carpet. Smoke alarm. Fitted ceiling light. ‘Dimplex’ radiator.
Kitchen (2.26m x 2.10m (7'4" x 6'10"))
Fitted kitchen with modern range of beech wall and base units with under unit lighting, granite effect worktops and decorative splash backs. Fully integrated with ‘Smeg’ appliances including stainless steel electric oven with matching microwave over, 4 ring electric hob with extractor hood above, fridge/freezer, dishwasher and washer drier. Central stainless steel sink with mixer tap and drainer to side.
Bathroom (2.16m x 1.80m (7'1" x 5'11"))
White suite comprising WC, panelled bath tiled around to dado height and pedestal sink with tiled splashback. Two wall mounted cabinets with central mirror, deep display shelf below and recessed spotlight over. Additional double built in shelved storage cabinet. Vertical heated towel rail. Fitted ceiling lights. Extractor fan. Tiled floor with under floor heating.
En-Suite Bedroom (3.36m x 2.59m (11'0" x 8'5" ))
Located to the rear with built in wardrobe providing excellent hanging and shelved storage. Window to rear with fitted blinds. Fitted carpet. Heater. Ceiling light. En-suite shower room 1.77m x 1.69m (5’9” x 5’6”) Three piece suite comprising fully tiled shower cubicle with ‘sliding shower door, WC and pedestal sink with tiled splash backs, wall mounted mirror with shaver light and socket over. Heated towel rail. Fitted ceiling lights. Extractor fan. Tiled floor with under floor heating.
Bedroom Two (2.90m x 2.57m (9'6" x 8'5" ))
A further bright double room again with built in wardrobe and window to rear with fitted blind. Fitted carpet. Ceiling light. Smoke alarm. Heater.
External
An allocated parking space within the shared courtyard to the rear accessed from Bowmont Street with secure entry and pedestrian access and gate to Roxburgh Street.
Additional Information
The fitted carpets and floor coverings, window blinds, lights and light fittings are included in the sale.
Services
Mains electricity, water and drainage. Double Glazing. Controllable Electric Heating.
Council Tax
Band C
Energy Efficency
Band B
Viewing And Home Report
To arrange a viewing or request a copy of the Home Report contact the selling agents, Hastings Legal on lines open until 10pm 7 days a week.
Offers And Marketing Policy
Offers should be submitted to the Selling Agents, Hastings Property Shop, 28 The Square, Kelso, TD5 7HH, , Fax . The seller reserves the right to sell at any time and interested parties will be expected to provide the Selling Agents with advice on the source of funds with suitable confirmation of their ability to finance the purchase.
Property Location
Marketed by Hastings and Co - Borders Property and Legal
Disclaimer Property descriptions and related information displayed on this page are marketing materials provided by Hastings and Co - Borders Property and Legal. estateagents365.uk does not warrant or accept any responsibility for the accuracy or completeness of the property descriptions or related information provided here and they do not constitute property particulars. Please contact Hastings and Co - Borders Property and Legal for full details and further information.


