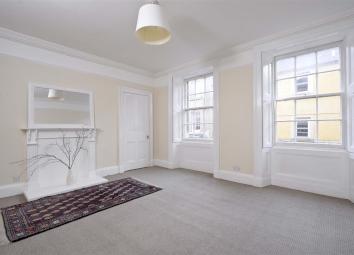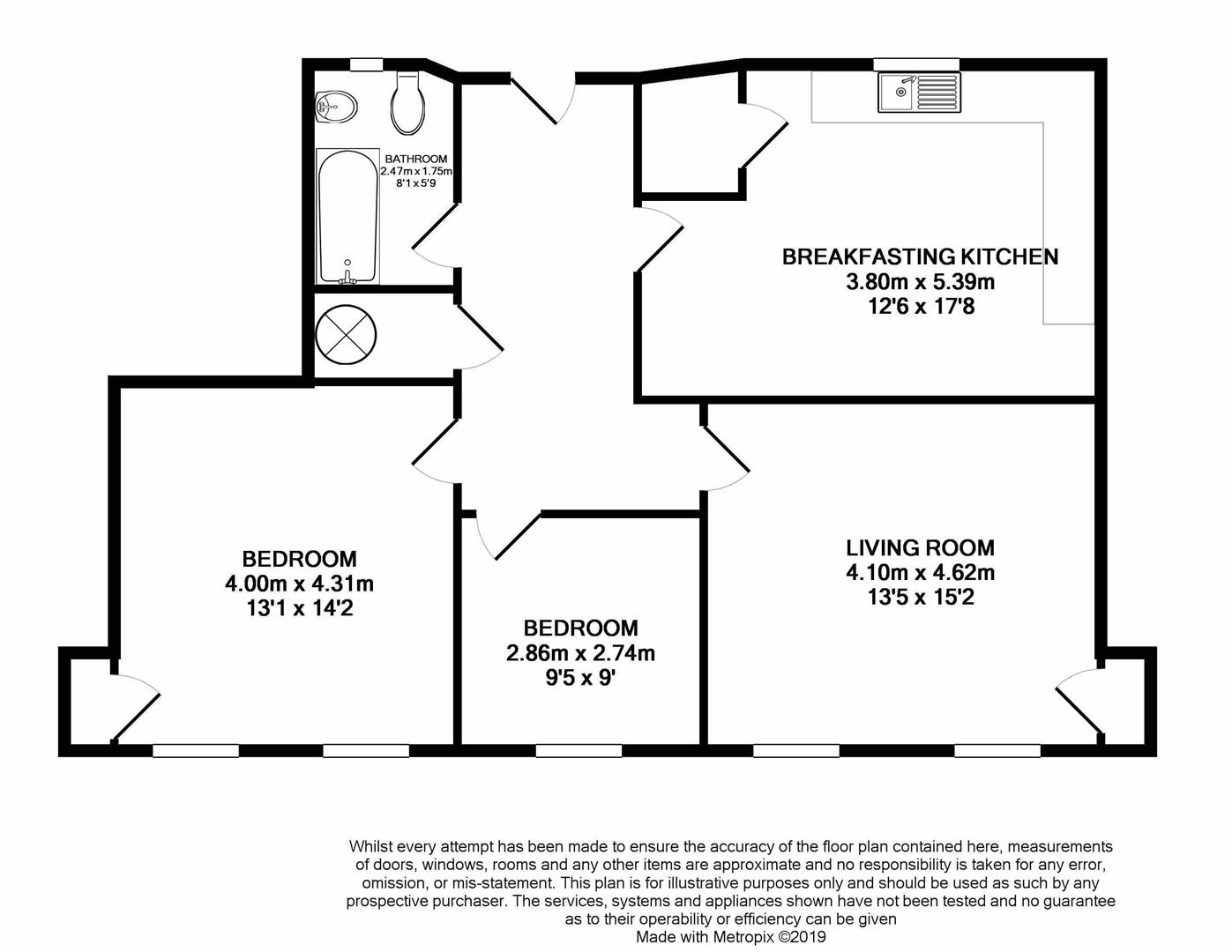Flat for sale in Kelso TD5, 2 Bedroom
Quick Summary
- Property Type:
- Flat
- Status:
- For sale
- Price
- £ 115,000
- Beds:
- 2
- Baths:
- 1
- Recepts:
- 1
- County
- Scottish Borders
- Town
- Kelso
- Outcode
- TD5
- Location
- Roxburgh Street, Kelso TD5
- Marketed By:
- Hastings and Co - Borders Property and Legal
- Posted
- 2024-05-05
- TD5 Rating:
- More Info?
- Please contact Hastings and Co - Borders Property and Legal on 01573 244975 or Request Details
Property Description
Located towards the bottom of Roxburgh Street this sizeable townhouse style apartment located at first floor level, enjoys an ideal town centre location. Forming part of a traditional sandstone building, the interior offers some lovely period features such as the wrought iron spindled staircase, cornicing, high ceilings as well as sash and case windows. Having been recently upgraded this property benefits from a recently installed modern kitchen and bathroom as well as fresh décor throughout. With an enclosed courtyard area to the rear and with only one other apartment within the block this property would suit those looking for a main residence close to amenities or those seeking a holiday or rental investment.
The other apartment within the block, 24E which is located on the second floor level of the building, is also available on the sales market (marketed separately) and combined, both properties could provide a unique opportunity for those seeking to purchase more than one property or even have the possibility of combining both to form one sizeable unit.
Location
Kelso, which lies at the meeting point of the Tweed and Teviot rivers, is one of the most attractive and unspoiled towns in the Borders. Notable features are the 12th Century Abbey, the Flemish style cobbled square, Floors Castle and the old bridge across the Tweed. The town has good educational and sporting facilities and many quality shops. The area has much to offer those interested in country pursuits with fishing on the Tweed and is an increasingly sought after location within the Borders.
Key Features
•Attractive traditional building
•Close to amenities
•Original period features
•Modern kitchen and bathroom
•Enclosed courtyard
Accommodationi
The traditional entrance door located to the rear of the building opens into a lovely period staircase complete with the original wrought iron spindled banister. 24D is located on the first floor of the building and boasts a sizeable lounge to the front which features two large sash and case windows with window shutters. As you would expect there are high ceilings and cornicing as well as a fireplace with shelved press to the side. To the rear the dining kitchen is surprising; providing plenty of space for large table and chairs as well as sofas or such like if desired, this is a really sociable space and ideal for entertaining. The kitchen is brand new and provides a good range of modern, tasteful units which extend below the large rear facing window. Both bedrooms enjoy lots of natural light, again thanks to the large sash and case windows whilst the bathroom has been refitted with a modern white suite, complete with shower over the bath and tiled surround.
Measurements
Lounge 4.10m x 4.62m (13’5” x 15’2”)
Breakfasting kitchen3.80m x 5.39m (12’6” x 17’8”)
Bedroom One 4.00m x 4.31m (13’0” x 14’2”)
Bedroom Two 2.86m x 2.74m (9’5” x 9’0”)
Bathroom 2.47m x 1.75m (8’1” x 5’9”)
External
An enclosed courtyard lies to the rear, shared with the only other apartment in the block. Having been laid with decorative gravel and with a small picked fence surround this is a pleasant space for during the summer months.
Services
Main services. Electric heating.
Council Tax
Band B
Energy Efficiency
Rating E
Property Location
Marketed by Hastings and Co - Borders Property and Legal
Disclaimer Property descriptions and related information displayed on this page are marketing materials provided by Hastings and Co - Borders Property and Legal. estateagents365.uk does not warrant or accept any responsibility for the accuracy or completeness of the property descriptions or related information provided here and they do not constitute property particulars. Please contact Hastings and Co - Borders Property and Legal for full details and further information.


