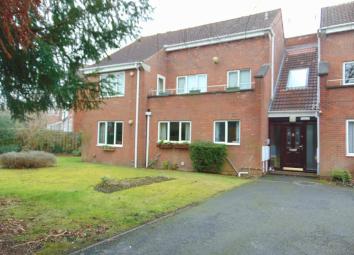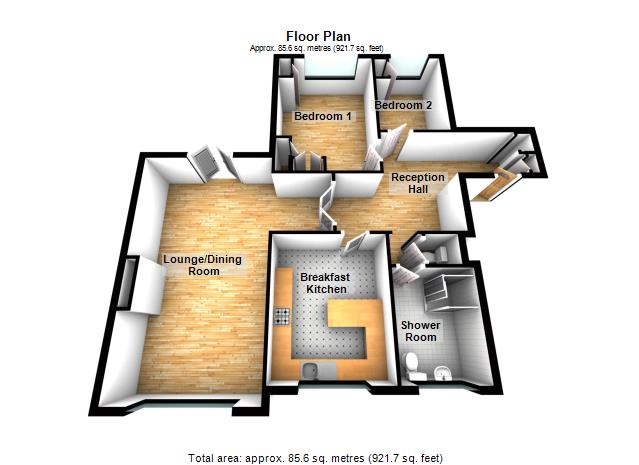Flat for sale in Hull HU5, 2 Bedroom
Quick Summary
- Property Type:
- Flat
- Status:
- For sale
- Price
- £ 144,950
- Beds:
- 2
- County
- East Riding of Yorkshire
- Town
- Hull
- Outcode
- HU5
- Location
- Newland Park, Cottingham Road, Hull HU5
- Marketed By:
- Peregrine Property
- Posted
- 2024-04-12
- HU5 Rating:
- More Info?
- Please contact Peregrine Property on 01482 763845 or Request Details
Property Description
**guide price £135,000 - £145,000**
**stunning & sought after newland park location** unique/ spacious & rarely available! This modern 2 bedroom ground floor apartment, offered to the market with no chain involved won't be here for long! **check out the floor plan** our advise- do not delay, book your viewing today!
A modern style, ground floor apartment with gas central heating system and double glazing. Comprising:- Communal entrance, entrance hall, cloakroom wc, lounge incorporating formal dining area, kitchen, 2 bedrooms and wet room. Outside:- Gardens to front and rear with off road parking facility and rear garage. Situated in the highly sought after/ convenient residential location served by shops, schools, good road links and regular public transport services.
Ground Floor
Communal entrance
With intercom system and residential door.
Entrance hall
With residential door and radiator.
Cloakroom wc
With low level wc and flush style door.
Lounge
23' 3'' x 18' 4'' (7.09m x 5.6m) (Max)
-incorporating formal dining area
With casement window (double glazed), electric fire with feature fire surround (not tested), radiator, french doors (double glazed) to rear garden and french doors to entrance hall.
Breakfast kitchen
12' 6'' x 10' 4'' (3.83m x 3.15m) (Max)
A modern style fitted kitchen with splash back tiling, stainless steel inset sink and drainer unit incorporating mixer tap, fitted floor units, laminated work surfaces and wall cupboards, four ring gas hob and integrated electric oven, space for appliances, space for tumble dryer, casement window (double glazed), radiator and flush style door.
Bedroom 1
14' 1'' x 9' 10'' (4.3m x 3.02m) (Max)
With casement window (double glazed), fitted wardrobes, radiator and flush style door.
Bedroom 2
9' 6'' x 7' 2'' (2.9m x 2.19m) (Max)
With casement window (double glazed), radiator and flush style door.
Wet room
9' 5'' x 6' 11'' (2.88m x 2.13m) Fully tiled with coloured suite comprising:- Plumbed shower, pedestal wash hand basin, low level wc, radiator, extractor fan, casement window with patterned glass (double glazed), anti slip vinyl floor covering and flush style door.
Exterior
Outside
To the front of the property is a beautifully presented landscaped garden with a dropped curb affording offer road parking facility.
To the rear of the property is designed for ease of maintenance and benefits from its own private garden area, leading onto a communal garden area with privet hedges forming boundary. There is also a rear garage offering light and power with an up and over door.
Property Location
Marketed by Peregrine Property
Disclaimer Property descriptions and related information displayed on this page are marketing materials provided by Peregrine Property. estateagents365.uk does not warrant or accept any responsibility for the accuracy or completeness of the property descriptions or related information provided here and they do not constitute property particulars. Please contact Peregrine Property for full details and further information.


