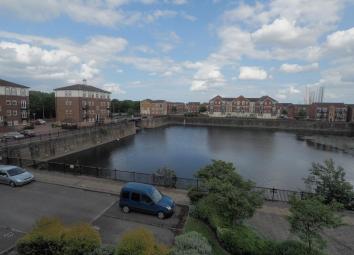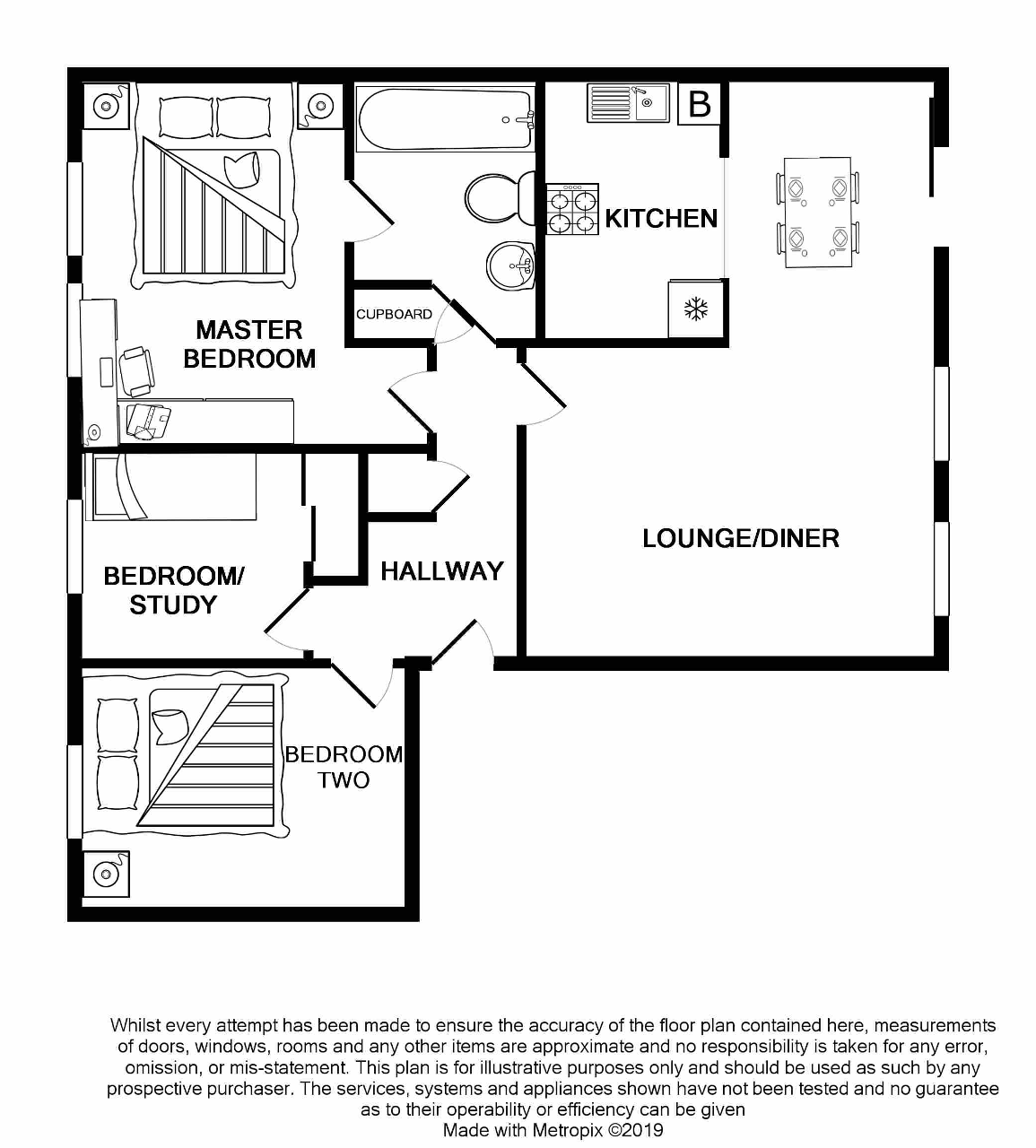Flat for sale in Hull HU9, 3 Bedroom
Quick Summary
- Property Type:
- Flat
- Status:
- For sale
- Price
- £ 112,500
- Beds:
- 3
- County
- East Riding of Yorkshire
- Town
- Hull
- Outcode
- HU9
- Location
- Plimsoll Way, Victoria Dock, Hull HU9
- Marketed By:
- Riverside Property
- Posted
- 2024-04-12
- HU9 Rating:
- More Info?
- Please contact Riverside Property on 01482 763781 or Request Details
Property Description
We are delighted to offer to the market this three bedroom apartment. Briefly comprising of hall, open plan lounge/diner with archway leading to kitchen. Family bathroom and three bedrooms. Enjoying excellent views of the Half Tide Basin. This property would be an ideal investment, perfect for a first time buyer or professional needing walking distance access to the City centre.
The apartment has an allocated car parking space, is neutrally decorated throughout and has the option of being available with all current contents/furniture at no extra cost.
Located on Plimsoll Way, Victoria Dock.
The property is located on the popular Victoria Dock Village. Offering convenient access to local amenities including shops, pubs and park. Only a short walk into the City centre. Close to the promenade and overlooking the half tide basin with views of the Humber Estuary.
Boasting excellent transport links to the M62 via A63 (Castle Street)
Second Floor
Hall
L Shaped room with storage, Neutral carpet and decor. Intercom entry system. Loft access hatch.
Open Plan Lounge & Dining Area
19' 5'' x 7' 1'' (5.92m x 2.18m) Extending to 4.22m wide to lounge area.
Naturally light and airy, well proportioned room with excellent views overlooking the half tide basin. Neutral decor throughout with good quality carpets and contemporary fire surround providing a focal point to the room. The dining area enjoys the benefit of sliding doors with Juliet balcony overlooking the Basin with access to the kitchen via an arched entrance.
2 x radiators.
Kitchen
6' 0'' x 8' 7'' (1.85m x 2.64m) With a good arrangement of wall and floor units with tiled splashback areas and stainless steel sink and drainer. Free standing cooker, washing machine and refrigerator. Contemporary light fitting. Wood effect vinyl flooring carried through to the dining area.
Bathroom
8' 8'' x 6' 3'' (2.66m x 1.92m) A fully equipped bathroom with shower hose over the bath and bath screen. Three piece white suite comprising, panelled bath with chrome mixer, basin with pedestal, Low level flush toilet and cistern, storage cupboard and extractor fan.
Wood effect vinyl flooring.
Bedroom One
12' 4'' x 9' 0'' (3.76m x 2.76m) Length including fitted wardrobes. Width extending to doorway 3.59m.
Well proportioned room with a good arrangement of wall and floor units. Neutral decor throughout with good quality carpets. Door to access the bathroom from bedroom.
1x radiator.
Bedroom Two
11' 1'' x 7' 3'' (3.39m x 2.22m) Well proportioned double room. Neutral decor with good quality carpets.
1x radiator.
Bedroom Three / Study
7' 8'' x 7' 3'' (2.35m x 2.21m) With fitted sliding mirror wardrobes. With good quality carpets. 1x radiator.
Single bedroom or can be used as a study.
Property Location
Marketed by Riverside Property
Disclaimer Property descriptions and related information displayed on this page are marketing materials provided by Riverside Property. estateagents365.uk does not warrant or accept any responsibility for the accuracy or completeness of the property descriptions or related information provided here and they do not constitute property particulars. Please contact Riverside Property for full details and further information.


