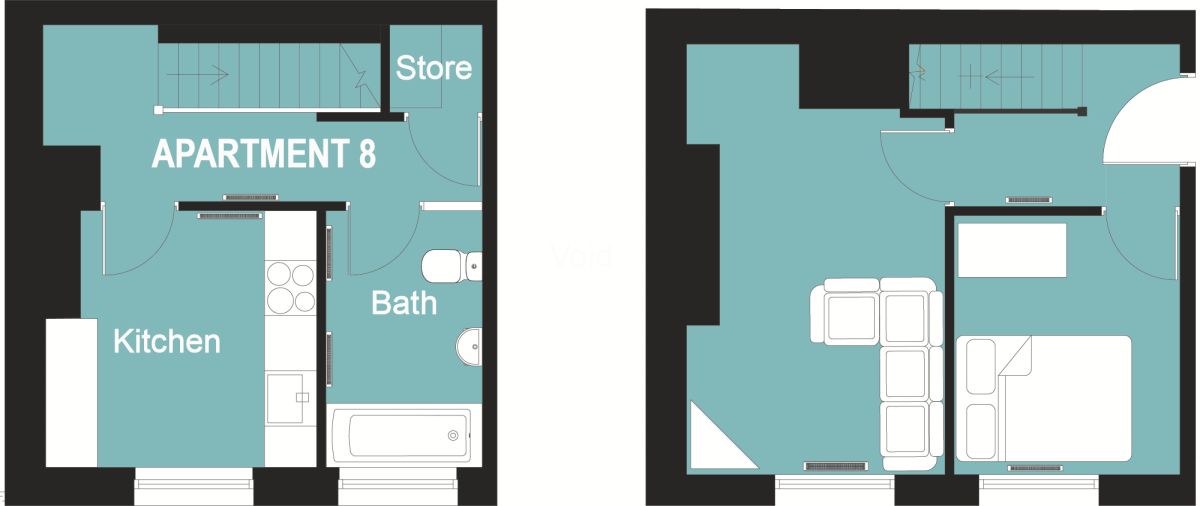Flat for sale in Hull HU2, 1 Bedroom
Quick Summary
- Property Type:
- Flat
- Status:
- For sale
- Price
- £ 120,000
- Beds:
- 1
- Baths:
- 1
- Recepts:
- 1
- County
- East Riding of Yorkshire
- Town
- Hull
- Outcode
- HU2
- Location
- Wright Street, Hull HU2
- Marketed By:
- Reeds Rains - Willerby
- Posted
- 2024-04-12
- HU2 Rating:
- More Info?
- Please contact Reeds Rains - Willerby on 01482 763878 or Request Details
Property Description
A delightful one bedroom duplex apartment in the heart of the city. Situated on the ground and lower ground floor levels of this beautiful Georgian conversion, this apartment offers superb original features complemented by high spec modern living. Ready to move straight into this home includes an array of fitted appliances and flooring.
Main Entrance
From the stone stair and wrought iron approach to the building you access the main communal entrance which has an impressive turning staircase to all levels with a feature window to the galleried landing. Sensored lighting, private secure postbox for each apartment
Apartment Entrance
The entrance to this property is conveniently located on the ground floor off the grand main entrance. With original skirting and coving inside, the private entrance features original Georgian architrave. Video intercom entry system and access to the living room, bedroom and stairs to lower ground floor.
Living Room (2.9m x 4.7m)
With beautiful high sash windows and feature surrounds to the front of this apartment, the living room overlooks the private courtyard garden with period railings. Luxury feel wool carpet and recessed LED lighting.
Bedroom (2.4m x 2.8m)
A double room with original sash window to the front and high ceiling. Usb charger sockets, luxury feel wool carpet, pendant lighting. Gas central heating throughout.
Kitchen (2.8m x 2.9m)
Timeless grey base and wall units and a-rated integrated appliances including touch control induction hob, fan assisted electric oven, dishwasher, Ecotime washer dryer and large fridge freezer. There is a glass topped stainless steel extractor hood with a custom made glass splashback, low-profile stainless-steel sink with inset chrome mixer tap. The units feature LED under-unit lighting and soft close doors. Finished with white work surface and coordinating upstand. Smokehouse herringbone vinyl flooring.
Bathroom (1.7m x 3.7m)
Light and spacious bathroom with underfloor heating, heated polished chrome towel rail and backlit demisting motion sensor mirror. White wall mounted hand basin with vanity unit and W/C. White bath and powerful thermostatic mixer shower over. Alpha light tiled floor with Smokehouse Herringbone flooring, polished chrome robe hook and toilet roll holder.
Residents Parking
Private secure off street parking available with remote fob entry (please enquire for further details)
Lease Details
We have been advised that the property is leasehold and as such ground rent and service charge are payable. These are at an annual cost of £300 ground rent and £543 service charge. The service charge includes building insurance, communal upkeep such as cleaning, maintenance of internal and external areas, fire alarm testing and maintenance and maintenance of parking area to the rear and maintenance of the fob entry electric gates. Whilst we have verified these details with the seller, we would recommend that full clarification of this be confirmed by your legal representative prior to completion.
Help To Buy
Help to Buy is available to all apartments giving you the option to own your own home with as little as a 5% deposit.
Investment Opportunity
This would make an ideal investment property with its ready to move into condition and an anticipated monthly rental income of £600. Based on this figure this would mean an annual income of £7200 and an approximate rental yield of 6%. These figures are a guide and are subject to the purchase price and rental income achieved.
About The Area
Hull has recently enjoyed the 2017 City of Culture status and has itself undergone a programme of regeneration. This includes the updating and development of Trinity Square, Fruit Market and Humber Street and Marina developments. We are still to enjoy the regeneration of Albion Square. Albion Square is only a short distance from Wright Street and will soon hold new leisure and retail facilities.
Beattie House
Wright Street lies in the heart of the City Centre New Town conservation area and retains a high concentration of late 18th and early 19th century houses. Beattie House was occupied by ship owners, merchants and traders and their families from as early as 1800. Today, behind the Georgian facade they are homes of the highest quality, balancing tradition and desirable modern styling, reflecting a thoughtful balance of past, present and future.
Important note to purchasers:
We endeavour to make our sales particulars accurate and reliable, however, they do not constitute or form part of an offer or any contract and none is to be relied upon as statements of representation or fact. Any services, systems and appliances listed in this specification have not been tested by us and no guarantee as to their operating ability or efficiency is given. All measurements have been taken as a guide to prospective buyers only, and are not precise. Please be advised that some of the particulars may be awaiting vendor approval. If you require clarification or further information on any points, please contact us, especially if you are traveling some distance to view. Fixtures and fittings other than those mentioned are to be agreed with the seller.
/8
Property Location
Marketed by Reeds Rains - Willerby
Disclaimer Property descriptions and related information displayed on this page are marketing materials provided by Reeds Rains - Willerby. estateagents365.uk does not warrant or accept any responsibility for the accuracy or completeness of the property descriptions or related information provided here and they do not constitute property particulars. Please contact Reeds Rains - Willerby for full details and further information.


