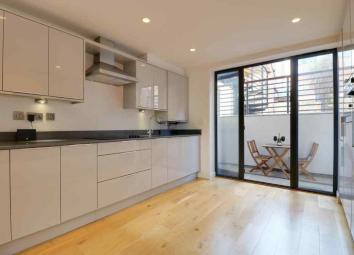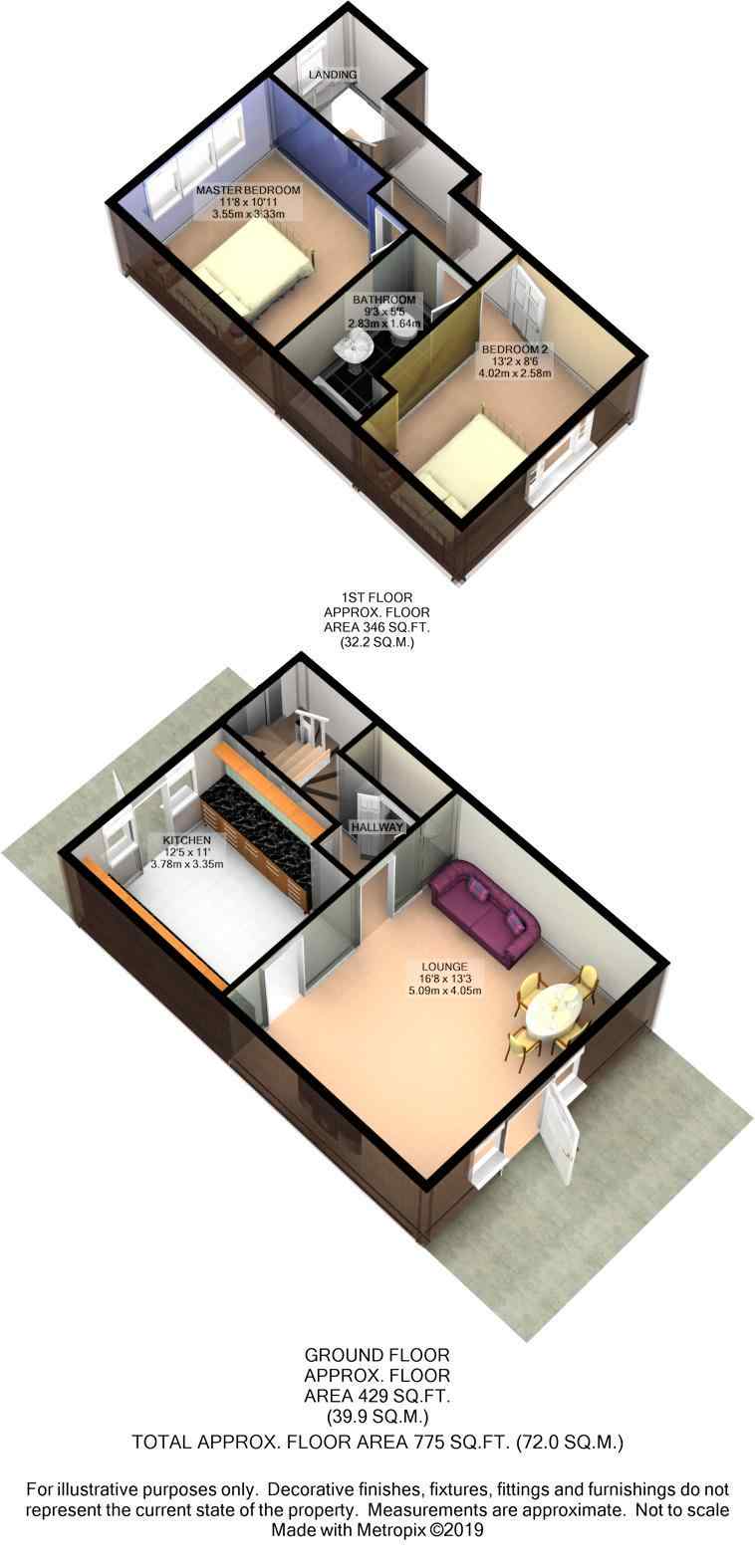Flat for sale in Hull HU1, 2 Bedroom
Quick Summary
- Property Type:
- Flat
- Status:
- For sale
- Price
- £ 155,000
- Beds:
- 2
- Baths:
- 2
- Recepts:
- 1
- County
- East Riding of Yorkshire
- Town
- Hull
- Outcode
- HU1
- Location
- George Street, Hull HU1
- Marketed By:
- EweMove Sales & Lettings - Hull West
- Posted
- 2024-04-12
- HU1 Rating:
- More Info?
- Please contact EweMove Sales & Lettings - Hull West on 01482 763657 or Request Details
Property Description
How would you feel to be the new owner of a fantastic duplex apartment in the city's heart? Of exceptional quality, with off-street parking, two double bedrooms, beautifully modern kitchen and bathroom and spacious lounge, here's your chance to do precisely that. Read on to learn more...
There's no doubting that you'll be buying a wonderful city centre property whose layout across two floors works perfectly. Part of a unique development of four homes, it's fair to say this duplex apartment offers something a little different from many of its rivals across the city centre: Traditional brickwork, sash window and wrought iron fencing add real character to the property's frontage.
Naturally, parking can be a real concern with city centre living. Not here, however. You have your own secure parking space which is directly accessed from the rear of the property.
Whether you enter the apartment from the back after parking up or from George Street if travelling on foot is entirely your choice. Choosing the latter, you're greeted by a wonderfully spacious lounge with plenty of room for your sofas and space left over for a dining table too. The quality hardwood flooring is a lovely feature and adorns the whole of the ground floor. This room is the perfect space to chill after a hard day at work.
Beyond the lounge to the rear, you'll find a stunning modern kitchen with integrated appliances and solid granite work surfaces. There's plenty of storage too so the practicality box is ticked. It'll be very easy to imagine yourself in your element as you prepare a tasty meal for your friends with the rear door swung open onto the private terrace as they enjoy evening drinks in anticipation.
Take note of the handy WC off the hallway before heading upstairs where you're greeted by two wonderful, good sized double bedrooms. The master to the rear is the ideal sanctuary for a good night'sleep and the sizeable window punctuates the room perfectly. The second bedroom makes the ideal guest room. A stylish bathroom completes the floor.
Naturally, city centre living comes with an abundance of benefits when it comes to shopping, socializing and entertainment. There are various museums, theatres, shopping centres, cinemas, restaurants and bars that can easily be reached on foot. You may choose to join friends for a few real ales on High Street. You could perhaps walk across to St Stephens shopping centre for some retail therapy, a bite to eat or even to catch a movie. If keeping fit is your thing, you can work out at the Fit24 gym, a 24-hour facility also located in St Stephens. Needless to say, you're spoilt for choice when it comes to eating and drinking out but this is what you should expect from setting up base in Hull's exciting city centre
Owning this property takes the stress out of travelling to and from work as you can simply make the journey on foot if you make your living in the city centre. If you need to be on the A63 to drive west onto the M62, then it will only take around five minutes.
Has what you've read whetted your appetite to see this wonderful apartment for real? Then give us a call and we'll be delighted to show you around so you can see for yourself the many reasons to make this place home.
This home includes:
- Lounge
4.05m x 5.09m (20.6 sqm) - 13' 3" x 16' 8" (221 sqft)
Front entrance door with adjoining windows to each side. Alarm console. Spotlighting. Hardwood flooring. - Kitchen
3.78m x 3.35m (12.6 sqm) - 12' 4" x 10' 11" (136 sqft)
Rear entrance door to terrace with adjoining windows to each side. Grey modern high gloss units with silver handles. Grey granite work surfaces and upstands. Integrated electric oven, fridge freezer, dishwasher and microwave. Space for washing machine. Electric hob with stainless steel extractor fan. Stainless steel sink. Boiler. Under unit lighting. Alarm console. Spotlighting. Hardwood flooring. - Hallway
2.92m x 1.29m (3.7 sqm) - 9' 6" x 4' 2" (40 sqft)
Understairs cupboard. Carpeted stairs to first floor. Wall mounted thermostat. Spotlighting. Hardwood flooring. - WC
1.71m x 0.81m (1.3 sqm) - 5' 7" x 2' 7" (14 sqft)
Modern white wash hand basin with white high gloss storage unit below. Modern white WC. Electrical consumer unit. Ceiling mounted extractor fan. Spotlighting. Hardwood flooring. - Landing
3.41m x 1.35m (4.6 sqm) - 11' 2" x 4' 5" (49 sqft)
Window to rear. Carpeted stairs to ground floor. Wall mounted thermostat. Spotlighting. Carpeted. - Master Bedroom
3.55m x 3.33m (11.8 sqm) - 11' 7" x 10' 11" (127 sqft)
Large window to rear. Power and aerial for wall mounted TV. Carpeted. - Bedroom 2
2.58m x 4.01m (10.3 sqm) - 8' 5" x 13' 2" (111 sqft)
Window to front. Power and aerial for wall mounted TV. Carpeted. - Bathroom
1.64m x 2.83m (4.6 sqm) - 5' 4" x 9' 3" (49 sqft)
Modern tiled panelled bath with shower over. Modern white, floating wash hand basin with wood effect storage unit below. Modern white WC. Chrome towel radiator. Wall tiling. Shaver socket. Extractor fan. Spotlighting. Tiled flooring. - Front Access
Small courtyard adjoining front of property. Paved steps to footpath with black wrought iron handrail and entrance gate. Bricked understairs storage area with electric meter. Gas meters. Black wrought iron fence to front and one side. Wall to other side. - Terrace
Located on ground floor. Accessed via door from kitchen. Paved patio flooring. Paved steps to parking area with grey wrought iron handrail. Grey wrought iron fencing to rear. - Parking
Space to park one car at rear. Entry gained via secure remote controlled electric gate from Dock Street. Stone chipping.
Please note, all dimensions are approximate / maximums and should not be relied upon for the purposes of floor coverings.
Additional Information:
999 year lease which commenced in 2015
Ideal Logic combi-boiler
Band C
Band C (69-80)
£120 Per Month
Service charge is payable every four weeks and includes buildings insurance, car parking and maintenance of shared areas.
Marketed by EweMove Sales & Lettings (Hull West) - Property Reference 22862
Property Location
Marketed by EweMove Sales & Lettings - Hull West
Disclaimer Property descriptions and related information displayed on this page are marketing materials provided by EweMove Sales & Lettings - Hull West. estateagents365.uk does not warrant or accept any responsibility for the accuracy or completeness of the property descriptions or related information provided here and they do not constitute property particulars. Please contact EweMove Sales & Lettings - Hull West for full details and further information.


