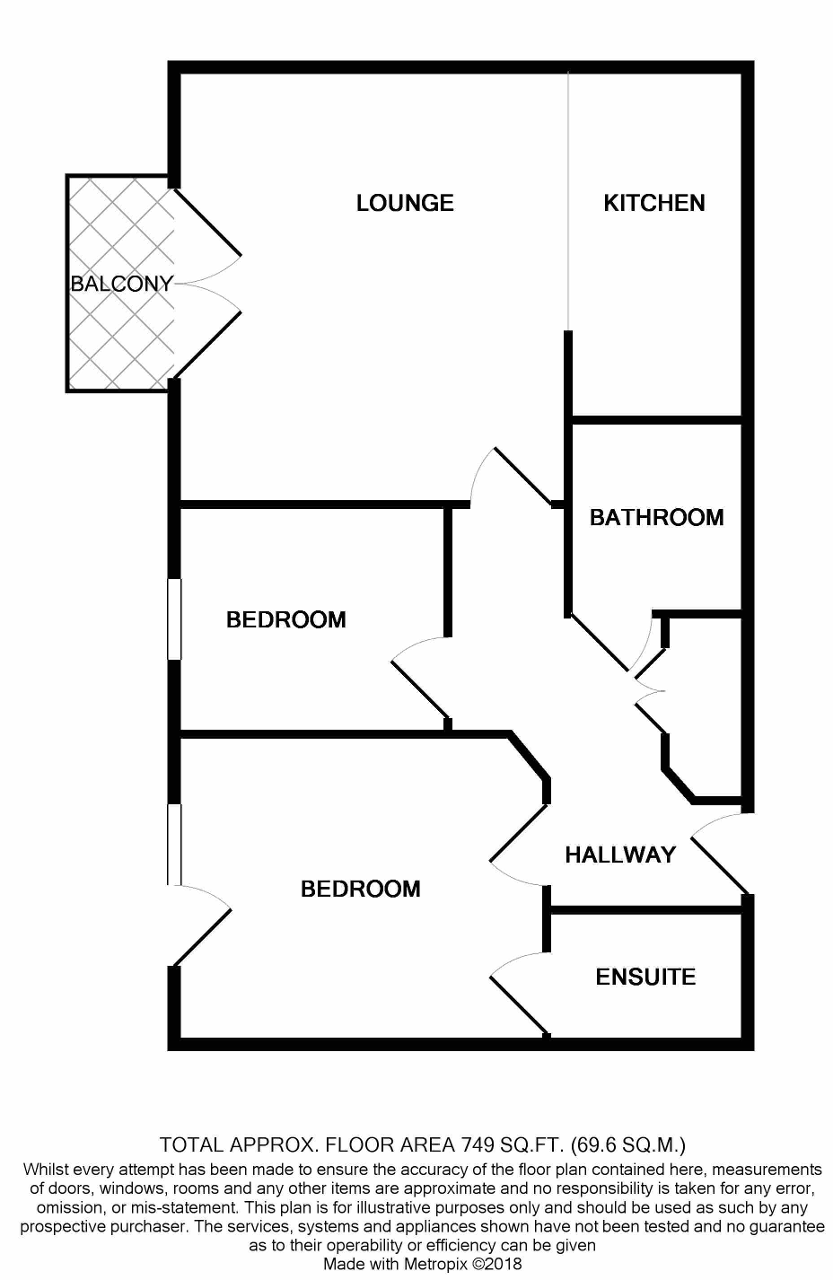Flat for sale in Hull HU1, 2 Bedroom
Quick Summary
- Property Type:
- Flat
- Status:
- For sale
- Price
- £ 124,950
- Beds:
- 2
- County
- East Riding of Yorkshire
- Town
- Hull
- Outcode
- HU1
- Location
- Trinity Wharf, High Street, Hull HU1
- Marketed By:
- Riverside Property
- Posted
- 2019-05-01
- HU1 Rating:
- More Info?
- Please contact Riverside Property on 01482 763781 or Request Details
Property Description
Modern two bedroom City Centre apartment with allocated car parking and River views. The property benefits from a modern fitted kitchen, family bathroom and master en suite. Two bedrooms with fitted wardrobes and a spacious lounge with balcony.
Second Floor
Entrance Hall
With laminate flooring and video entry system. Double storage cupboard housing the hot water cylinder.
Lounge and Kitchen
20'2" x 16' max. Overall measurement.
Lounge with carpeted flooring, feature brick wall and French doors leading to the balcony with River views.
Open plan to the kitchen which has tiled flooring and is fitted with a range of base, wall and drawer units with work surfaces and splash backs. Integrated fridge with freezer compartment, built in oven and hob with stainless steel extractor hood an plumbing for an automatic washing machine. Small breakfast bar.
Master Bedroom
13'7" x 11'4" max. With carpeted flooring, fitted wardrobes and a door leading to the Juliette balcony and River views.
Master En suite
6'7" x 4'11" max. With tiled flooring. Fitted with a white two piece suite comprising of a low flush WC and wash hand basin. Independent shower cubicle and tiled splash backs.
Bedroom Two
10' x 8'5" max. With carpeted flooring, fitted wardrobe and River views.
Family Bathroom
7'1" x 6'6" max. With tiled flooring. Fitted with a white three piece suite comprising of a low flush WC, wash hand basin and bath with mixer shower. Wall mounted storage cupboards.
Property Location
Marketed by Riverside Property
Disclaimer Property descriptions and related information displayed on this page are marketing materials provided by Riverside Property. estateagents365.uk does not warrant or accept any responsibility for the accuracy or completeness of the property descriptions or related information provided here and they do not constitute property particulars. Please contact Riverside Property for full details and further information.


