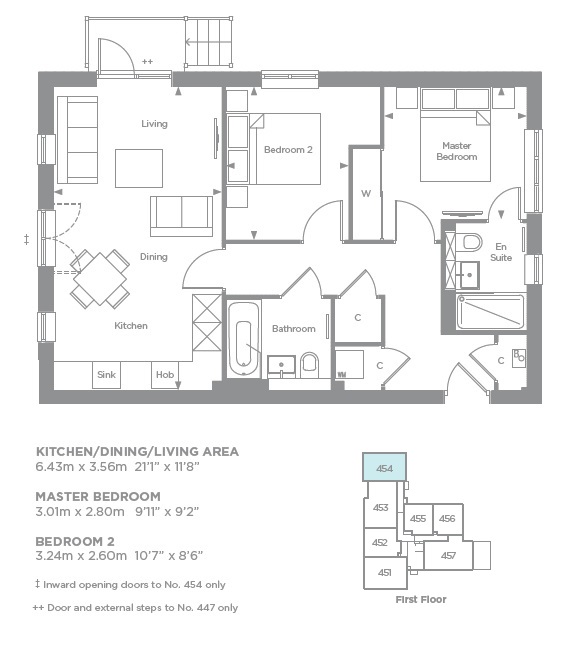Flat for sale in Horsham RH12, 2 Bedroom
Quick Summary
- Property Type:
- Flat
- Status:
- For sale
- Price
- £ 299,950
- Beds:
- 2
- Baths:
- 2
- Recepts:
- 1
- County
- West Sussex
- Town
- Horsham
- Outcode
- RH12
- Location
- The Mill, The Boulevard, Horsham RH12
- Marketed By:
- Henry Adams - Horsham
- Posted
- 2024-04-01
- RH12 Rating:
- More Info?
- Please contact Henry Adams - Horsham on 01403 453839 or Request Details
Property Description
This prestigious and highly sought after apartment is situated on the second floor within The Mill Apartments in Highwood Village. The Highwood development is renowned for its innovative and environmentally friendly homes and these apartments are no exception. The exceptional quality of the materials used in the building of all the properties can be seen and experienced for many years to come.
This light and airy apartment offers a modern, open plan living/dining and kitchen space with energy efficient integrated appliances in the kitchen. The south facing balcony from the sitting room provides an additional dimension to the space with views towards the landscaped gardens.
The apartment has two double bedrooms and an en-suite shower-room to the principal bedroom with built-in wardrobes. The second bedroom is also a double room, with the main bathroom opposite.
Unusually for an apartment it has the benefit of two underground allocated parking spaces. The communal areas have been cleverly landscaped providing an outside space to be enjoyed by everyone.
Situation
Horsham is a vibrant market town with great transport links and excellent educational facilities. In fact, a survey by the Halifax revealed that Horsham is one of the top 20 places to live in Britain.
There is a thriving restaurant and café scene, from familiar chains to independent and award-winning eateries. The Carfax markets offer local produce and street food every Thursday and Saturday and there are various themed events throughout the year. Horsham Park has tennis courts, a swimming complex and gymnastics centre. West Street and Swan Walk offer comprehensive shopping and there is a John Lewis at Home and Waitrose on Albion Way. Horsham has excellent direct train links to London, Gatwick Airport and the South Coast.
Entrance Hall
Kitchen/Sitting/Dining room 21'1 (6.43m) x 11'8 (3.56m)
Open plan kitchen/dining/sitting room
Sitting room/dining/kitchen 21'1 (6.43m) x 11'8 (3.56m)
Open plan sitting/dining/kitchen
Bedroom 1 9'11 (3.02m) x 9'2 (2.79m)
En-suite shower room
Bedroom 2 10'7 (3.23m) x 8'6 (2.59m)
Bathroom
Communal Garden
Parking
Underground parking
Communal Garden
Some photos taken from other apartments and for illustration/comparison purposes
Details correct: May 2019
Property Location
Marketed by Henry Adams - Horsham
Disclaimer Property descriptions and related information displayed on this page are marketing materials provided by Henry Adams - Horsham. estateagents365.uk does not warrant or accept any responsibility for the accuracy or completeness of the property descriptions or related information provided here and they do not constitute property particulars. Please contact Henry Adams - Horsham for full details and further information.


