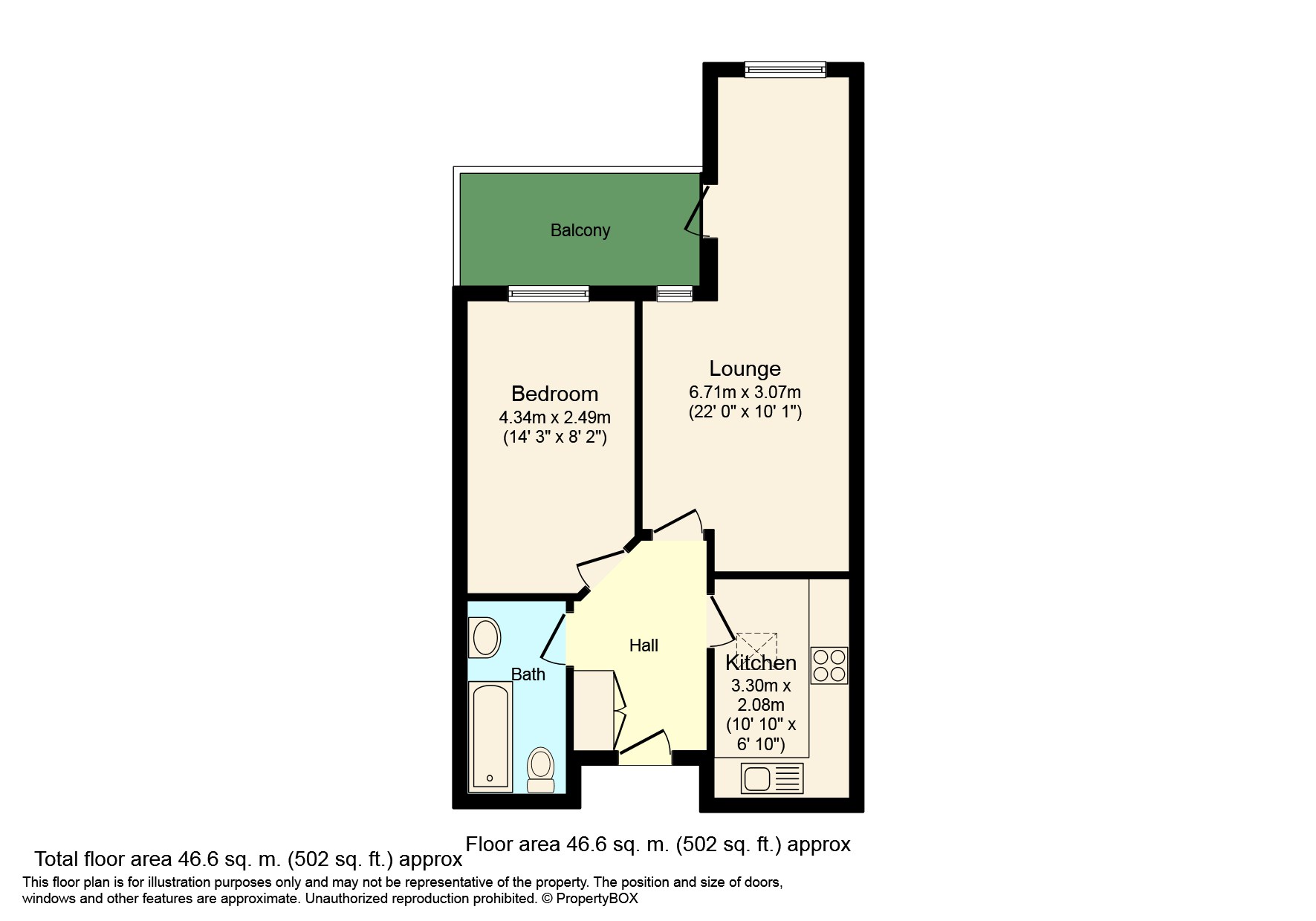Flat for sale in Horsham RH12, 1 Bedroom
Quick Summary
- Property Type:
- Flat
- Status:
- For sale
- Price
- £ 210,000
- Beds:
- 1
- Baths:
- 1
- Recepts:
- 1
- County
- West Sussex
- Town
- Horsham
- Outcode
- RH12
- Location
- Bartholomew Way, Horsham RH12
- Marketed By:
- Brock Taylor
- Posted
- 2024-04-01
- RH12 Rating:
- More Info?
- Please contact Brock Taylor on 01403 453641 or Request Details
Property Description
Location This modern First Floor Apartment is ideally located in a highly regarded development within a short walk of Littlehaven main line station with its direct service to London Victoria. The property is also ideally positioned to the north of Horsham offering easy access to the M23/A23, with Gatwick Airport also a short drive away. In the immediate neighbourhood there is the acclaimed All Saints Primary School that is within a few minutes' walk and a local convenience store is only 15-20 minutes' walk away too. The property is also close to the pretty village of Rusper with its acres of open countryside - ideal for cycle rides and long country walks - and a pretty country pub.
Property From the well kept communal entrance hall, stairs take you to the First Floor, where you will find the front door to this beautiful apartment. Once inside, there is a large 22'0 x 10'1 Living/Dining Room, that has a large window flooding the room with natural light, space for sofas and a dining table, and a door opening to a private Balcony. This is a good size with space for chairs and is south west facing, making it ideal to sit out and enjoy an evening sunset. The Kitchen has been recently improved by the current owner, has space for a range of appliances, and a large Velux window letting in plenty of light. Completing the accommodation is the generous Double Bedroom and the recently replaced Bathroom which boasts a white suite, and a shower above the bath.
Outside As well as benefitting from a south west facing Balcony, this property also boasts two parking spaces (by permit) in the car park adjoining the block.
Hall
kitchen 10' 10" x 6' 10" (3.3m x 2.08m)
lounge 22' 0" x 10' 1" (6.71m x 3.07m)
bedroom 14' 3" x 8' 2" (4.34m x 2.49m)
bathroom 9' 5" x 4' 10" (2.87m x 1.47m)
balcony
Property Location
Marketed by Brock Taylor
Disclaimer Property descriptions and related information displayed on this page are marketing materials provided by Brock Taylor. estateagents365.uk does not warrant or accept any responsibility for the accuracy or completeness of the property descriptions or related information provided here and they do not constitute property particulars. Please contact Brock Taylor for full details and further information.


