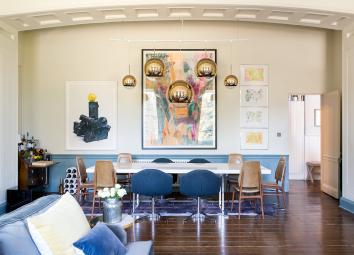Flat for sale in Hertford SG14, 2 Bedroom
Quick Summary
- Property Type:
- Flat
- Status:
- For sale
- Price
- £ 985,000
- Beds:
- 2
- County
- Hertfordshire
- Town
- Hertford
- Outcode
- SG14
- Location
- Marden Hill, Tewin, Hertfordshire SG14
- Marketed By:
- The Modern House
- Posted
- 2019-04-15
- SG14 Rating:
- More Info?
- Please contact The Modern House on 020 3328 6556 or Request Details
Property Description
This sweeping two-bedroom maisonette occupies the raised-ground floor of the west wing of Marden Hill, an elegant Grade-ii listed mansion set within immaculate private grounds of approximately six acres. Jacobean in origin with 19th century additions by renowned architect Sir John Soane, the property has accommodation of over 2,500 sq ft and substantial unconverted basement space. It can be found close to the coveted village of Tewin in a rural location between Welwyn Garden City and Hertford.
The property is reached via a long, private, tree-lined driveway culminating in an area with parking for several cars. The apartment has as its own entrance an Ionic-columned two-storey porch through which two sets of glazed doors open to a hall with original wood flooring.
Working within the tremendous dimensions of the Georgian section, the current owners have done much to retain and enhance the original features. Soaring ceilings are punctuated with dramatic arches and cornicing, in addition to intricate panelling, original shutters, and neo-Classical pediments above doorways, all bathed in light from enormous sash windows in the principal rooms.
In the current arrangement, the bedrooms are situated to the left of the reception. Both are expansive and incredibly bright with excellent views over the gardens and fields to the south. The current master bedroom occupies what was once the billiard room and the larger of the two, the former ballroom. At the southern aspect of the latter is a breathtaking curvature with three towering sash windows, one opening fully to provide access to a stone terrace with steps down to the gravel surround and gardens beyond.
To the right of the reception is a vast, open-plan living and dining room with log burner. This leads through a frameless door to the Jacobean section of the property. To the left is a utility room with mezzanine storage, and to the right is the kitchen which has timber worktops and an Aga, and is partially lit by a section of clerestorey windows. Descending beneath roof lights, a small set of stairs leads to a cloak room and separate WC, and in turn a shower room and dressing room.
Beneath the property is around 560 sq ft of unconverted basement space, currently used for storage but with excellent ceiling height. Grounds are extensive with lawns, a concealed play area, wooded section and a wonderful walled growing garden.
Replacing an Elizabethan building that stood on the site, Marden Hill was built anew in 1653. After several owners all but the present north wing was demolished, and a new design by Francis Carter was erected in the late-18th century. In 1818, the house came into the ownership of Charles G. Thornton, then Governor of The Bank of England, who commissioned Soanes to rebuild the entrance porch and vestibule.
Tewin is an historic Hertfordshire village centred around a large and picturesque green with two pubs, a church and a village shop. Links to London are excellent – Welwyn North train station (around 10 minutes by car) runs services to London King’s Cross in just 30 minutes, and trains from Hertford North (around six minutes) run direct to Moorgate in 45 minutes. There is also easy access to the A1(M), the M25 and the A10.
Tenure: Share of Freehold
Service charge: Approx. £3,600 per annum
Property Location
Marketed by The Modern House
Disclaimer Property descriptions and related information displayed on this page are marketing materials provided by The Modern House. estateagents365.uk does not warrant or accept any responsibility for the accuracy or completeness of the property descriptions or related information provided here and they do not constitute property particulars. Please contact The Modern House for full details and further information.


