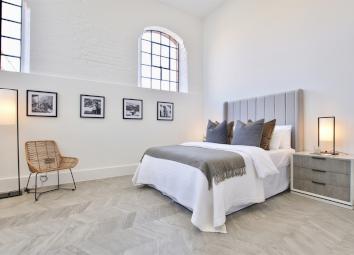Flat for sale in Hertford SG14, 3 Bedroom
Quick Summary
- Property Type:
- Flat
- Status:
- For sale
- Price
- £ 749,950
- Beds:
- 3
- County
- Hertfordshire
- Town
- Hertford
- Outcode
- SG14
- Location
- The Hertford Brewery, Hartham Lane, Hertford, Herts SG14
- Marketed By:
- Lanes New Homes - Hertford
- Posted
- 2024-04-01
- SG14 Rating:
- More Info?
- Please contact Lanes New Homes - Hertford on 01992 843885 or Request Details
Property Description
Key features:
- Plot 2 – 2002 sq.Ft. 3 bed/2 bath Mews Maisonette.
- Open Day Saturday 1st June 2019
- 3 Bedroom home full of character and allocated parking
- Fully fitted handless kitchen with integrated applicances and quartz worktop
- Fabulous and unusual bathrooms
- Oak engineered chevron flooring with underfloor heating to the ground floor
- Original high ceilings with feature lighting
- Secure parking for all apartments with private communal courtyard.
- Walking distance to 2 Main Line br stations and town centre
- 10 year Advantage Warranty
Main Description
launching Saturday 1st June, call now on to book your appointment.
The hertford brewery definately has the wow factor and internally viewing is essential as nothing compares to this exciting new development.
Plot 2 is a wonderfully spacious 2002 sq.Ft home, part of the Hertford Brewery conversion and finished to an exquisitely high specification with close attention to the finest details.
With its open plan design combining kitchen, living and dining, the ground floor is filled with natural light and offers a perfect space for entertaining. The kitchen comes with fully integrated appliances, touch control induction hob and quartz worktops. The ground floor also comprises of a cloak room and utility room. A large, open plan TV / Games room with an adjoining spacious room for storage is offered on the Lower ground level. The First floor consists of 4 bedrooms with 3 very spacious bedrooms that feature their own sumptuous Bagno styled En-suite showers rooms fitted with floor and full wall tiling from Porcelanosa. The Mezzanine is a private level, perfect for a relaxing soak in the stand alone bath.
This eagerly awaited conversion is an exclusive, one-of-a-kind collection of 2,3 and 4 bedroom homes brimming with history and character. Hertford brewery is a local landmark that has been beautifully restored and sympathetically converted into luxurious spaces.
Hertford Brewery is within close proximity to the town centre with a vast array of boutiques, shops and restaurants. It is also just minutes away to both Hertford East and North stations that offer trains to Liverpool street and Moorgate in under 50 minutes, making the development’s location perfect for the discerning professional.
Additional Information
For further information please contact Lower Ground Floor
Cinema/Games Room
25' 3" x 24' (7.70m x 7.32m)
Cellar/Store Room
10' 2" x 9' 6" (3.10m x 2.90m)
Ground Floor
Kitchen/Diner/Living Area
27' x 23' 6" (8.23m x 7.16m)
Cloakroom
First Floor
Master Bedroom
13' 1" x 10' 3" (3.99m x 3.12m)
En-Suite
Bedroom Two
13' 1" x 13' (3.99m x 3.96m)
Bedroom Three
13' 1" x 10' (3.99m x 3.05m)
Family Bathroom
Disclaimer
Development images are indicative and may vary. Drawings and illustrations are not to scale and relate only to planning and construction stages which may not accurately reflect the completed scheme. Purchasers are advised to check plot specific dimensions, features and specifications prior to reservation
Property Location
Marketed by Lanes New Homes - Hertford
Disclaimer Property descriptions and related information displayed on this page are marketing materials provided by Lanes New Homes - Hertford. estateagents365.uk does not warrant or accept any responsibility for the accuracy or completeness of the property descriptions or related information provided here and they do not constitute property particulars. Please contact Lanes New Homes - Hertford for full details and further information.


