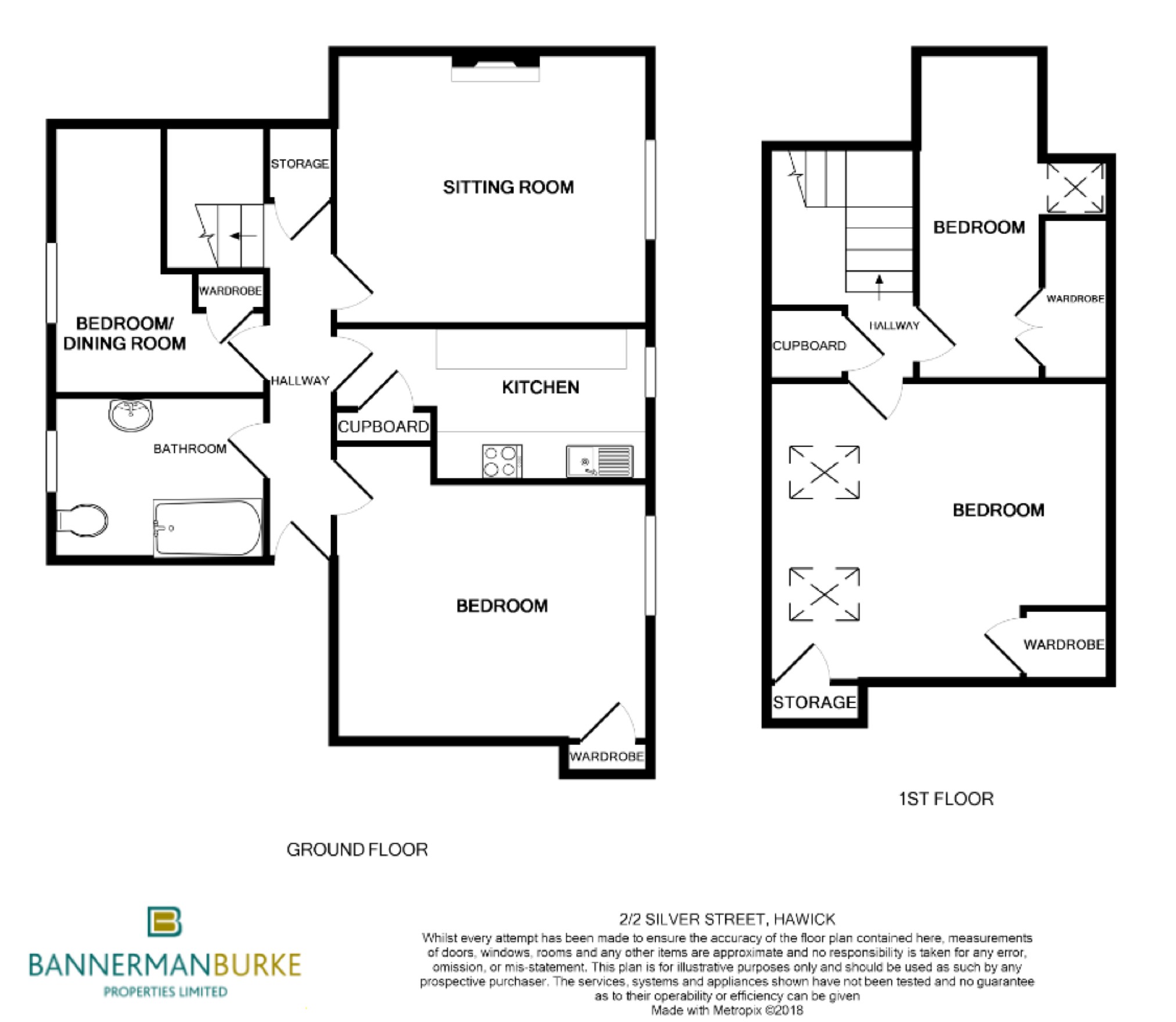Flat for sale in Hawick TD9, 4 Bedroom
Quick Summary
- Property Type:
- Flat
- Status:
- For sale
- Price
- £ 85,000
- Beds:
- 4
- Baths:
- 1
- Recepts:
- 1
- County
- Scottish Borders
- Town
- Hawick
- Outcode
- TD9
- Location
- St. Cuthberts Terrace, Slitrig Crescent, Hawick TD9
- Marketed By:
- Bannerman Burke Properties Ltd
- Posted
- 2024-04-26
- TD9 Rating:
- More Info?
- Please contact Bannerman Burke Properties Ltd on 01450 367000 or Request Details
Property Description
Spacious three bedroom second floor double upper flat located in the heart of the town just a stones throw from the High Street and all local amenities. Presented for sale in good decorative order benefitting from gas central heating and double glazing. To the rear is a well maintained communal garden with clothes drying facilities and private outhouse. Ideal first time buy or family starter home.
The Property
Viewing is essential to appreciate this double upper flat located in a pleasant location a short walk to the town centre and Heart of Hawick area. Benefits from a lovely shared garden to the rear and pleasant outlook to the front. There is a private outhouse for storage in the shared close. Internally the property offers spacious family accommodation over two floors with many pleasing and traditional features.
Hallway (5.19 x 0.97 (17'0" x 3'2"))
Decorated in neutral tones with carpet flooring and central heating radiator. Recessed ceiling light fittings. Smoke alarm. Wall light. Large storage cupboard at the end of the hallway. Stairs lead to the upper level.
Double Bedroom (3.78 x 4.62 (12'5" x 15'2"))
Located to the front of the property. Double glazed sash and case windows. Decorated in neutral patterned wallpaper with carpet flooring. Central heating radiator and ceiling light. Shelved press for storage. Cornicing to ceiling. TV cable.
Bathroom (2.41 x 3.14 (7'11" x 10'4"))
Located to the rear with double opaque glazed window. Comprises of three piece white suite of wash hand basin, WC and bath. Tiled to full height around the bathing area in neutral tile. Electric shower located over the bath. Decorated in white with vinyl flooring. Ceiling light and central heating radiator. Storage located beneath the window. Boiler located above the WC in a cupboard.
Bedroom/Dining Room (3.49 x 3.21 (11'5" x 10'6"))
Located to the rear with double glazed window. Decorated in grey with carpet flooring and central heating radiator. Ceiling light. Shelved cupboard.
Kitchen (2.28 x 4.63 (7'6" x 15'2"))
Located to the front with double glazed window. Central heating radiator and ceiling strip light. Floor and wall mounted kitchen units with black work surfaces. Space for gas cooker. Composite sink and drainer with mixer tap. Timber lining to ceiling. Laminate flooring. Space and plumbing for a washing machine and tumble drier. Space for fridge freezer. Located above the cooker is an extractor fan. Large larder cupboard.
Sitting Room (4.00 x 4.61 (13'1" x 15'1"))
Spacious room to the front with double glazed sash and case windows. Decorated in neutral tones with carpet flooring and cornicing to ceiling. Central heating radiator and ceiling light. Fyffe stone fireplace with gas fire set upon a tiled hearth. Wired for sky. TV aerial point. Recessed display area with shelving. Lovely views to the front.
Upper Landing
The upper level is accessed via a carpeted staircase. The landing is decorated in neutral. Storage cupboard and ceiling light. Smoke alarm and skylight.
Bedroom (2.44 x 4.81 (8'0" x 15'9"))
Located to the front with double glazed Velux style window. Decorated in light green with carpet flooring. Central heating radiator and ceiling light. Access to roof space. Cupboard with hanging rail.
Bedroom (3.95 x 4.45 (13'0" x 14'7"))
Located to the rear. Two Velux style double glazed windows. Decorated in a shade of blue with carpet flooring. Central heating radiator and ceiling light. Door provides access to the roof space. Shelved cupboard houses the water tank.
Sales Details And Other Information
Fixtures And Fittings
Carpets and floor coverings included in the sale.
Services
Mains drainage, water, gas and electricity.
You may download, store and use the material for your own personal use and research. You may not republish, retransmit, redistribute or otherwise make the material available to any party or make the same available on any website, online service or bulletin board of your own or of any other party or make the same available in hard copy or in any other media without the website owner's express prior written consent. The website owner's copyright must remain on all reproductions of material taken from this website.
Property Location
Marketed by Bannerman Burke Properties Ltd
Disclaimer Property descriptions and related information displayed on this page are marketing materials provided by Bannerman Burke Properties Ltd. estateagents365.uk does not warrant or accept any responsibility for the accuracy or completeness of the property descriptions or related information provided here and they do not constitute property particulars. Please contact Bannerman Burke Properties Ltd for full details and further information.


