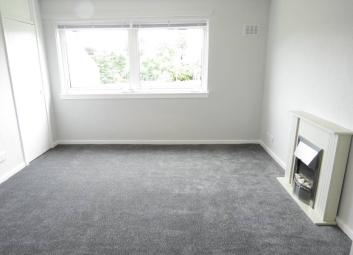Flat for sale in Hawick TD9, 1 Bedroom
Quick Summary
- Property Type:
- Flat
- Status:
- For sale
- Price
- £ 35,000
- Beds:
- 1
- County
- Scottish Borders
- Town
- Hawick
- Outcode
- TD9
- Location
- 26c Allars Crescent, Hawick TD9
- Marketed By:
- Geo and Jas Oliver WS
- Posted
- 2024-04-07
- TD9 Rating:
- More Info?
- Please contact Geo and Jas Oliver WS on 01450 367004 or Request Details
Property Description
Situated in a quiet residential location within walking distance to the town centre, this one bedroom, first floor flat would be an ideal purchase for a first-time buyer or a rental investor.
Location:
Allars Crescent is conveniently located close to the High Street and all local amenities, including the Heritage Hub and Tower Mill with its cinema, theatre and popular cafe bar. The property is also a short walk away from the award-winning Wilton Lodge Park which is one of the most picturesque town parks in Scotland. Hawick boasts a variety of shops and recreational pursuits such as rugby, golf, tennis, countryside walks and fishing. The surrounding Border towns are easily accessible, as are Edinburgh, Newcastle and Carlisle. Tweedbank is only 17 miles away and offers a rail link to Edinburgh, which is ideal for city commuters.
Description:
Ideally suited as a starter home or rental investment, the accommodation is well proportioned and has been tastefully decorated and carpeted throughout. The property is entered via a secure shared close and up one flight of stairs. Main door leading into entrance hall with doors off to all rooms. The spacious lounge has a lovely electric fire as the focal point of the room with stunning views out to the Heritage Hub and St. Mary's church. There is a storage cupboard to the rear. The kitchen has a good range of wall and floor units with plumbing and space for a washing machine as well as space for a fridge freezer and cooker. Stainless steel sink with mixer taps. Storage cupboard with shelving, housing the water tank and window to the front. The bedroom is freshly decorated and carpeted with a window to the front and the benefit of walk-in wardrobes. Bathroom comprising bath with electric shower over, wc and hand wash basin with built-in cupboard underneath. There is also a spacious cupboard in the hall, allowing for further storage.
Outside:
There is a well-kept shared drying green to the rear and plenty on-street parking available.
Room sizes:
Lounge: 3.90m x 3.64m
Kitchen: 2.78m x 2.15m
Bedroom: 3.59m x 2.74m
Bathroom: 1.93m x 1.70m
viewing: By appointment with Geo & Jas Oliver, W.S.
Property Location
Marketed by Geo and Jas Oliver WS
Disclaimer Property descriptions and related information displayed on this page are marketing materials provided by Geo and Jas Oliver WS. estateagents365.uk does not warrant or accept any responsibility for the accuracy or completeness of the property descriptions or related information provided here and they do not constitute property particulars. Please contact Geo and Jas Oliver WS for full details and further information.


