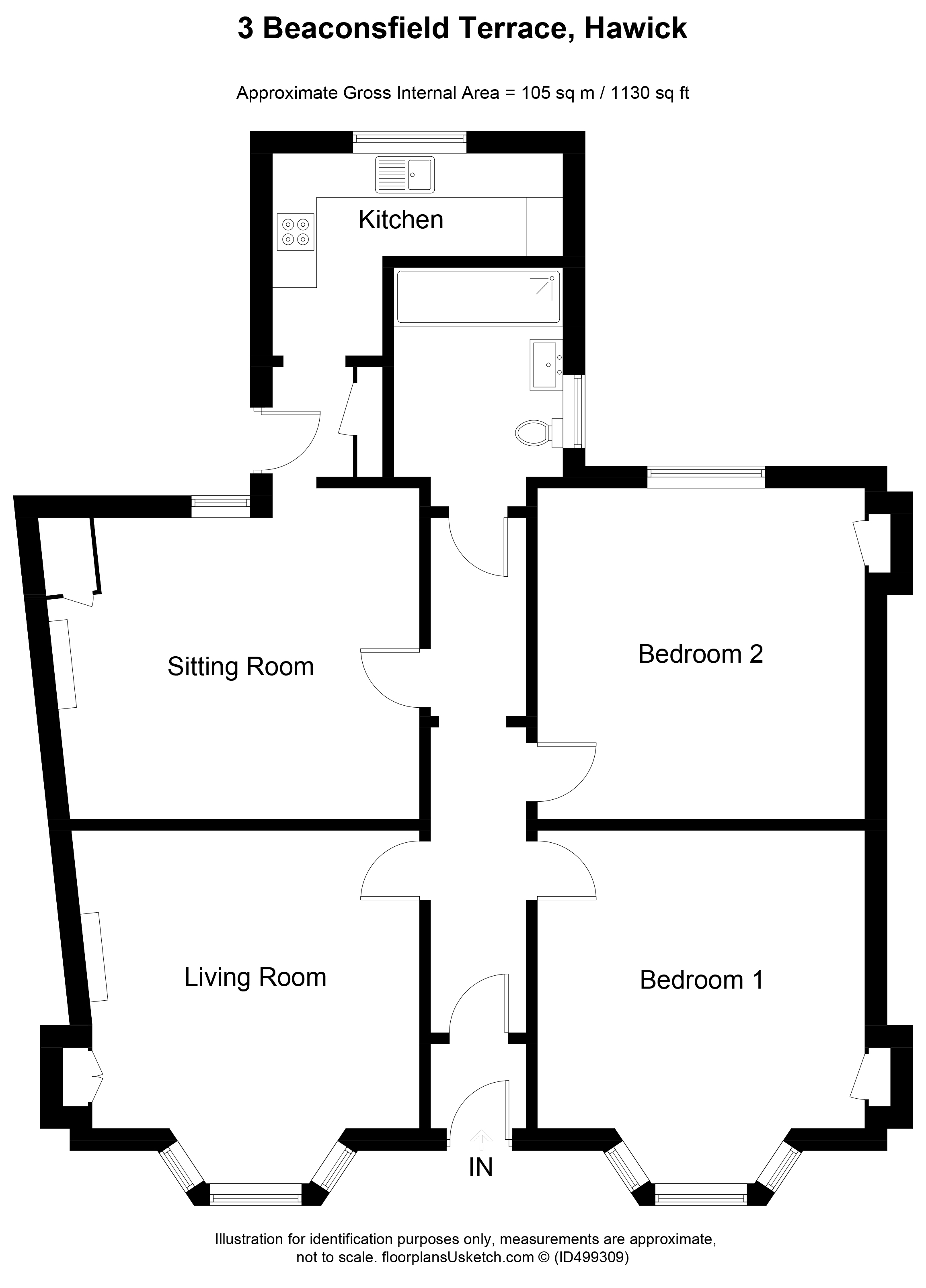Flat for sale in Hawick TD9, 3 Bedroom
Quick Summary
- Property Type:
- Flat
- Status:
- For sale
- Price
- £ 80,000
- Beds:
- 3
- County
- Scottish Borders
- Town
- Hawick
- Outcode
- TD9
- Location
- 3 Beaconsfield Terrace, Hawick TD9
- Marketed By:
- Geo and Jas Oliver WS
- Posted
- 2024-05-06
- TD9 Rating:
- More Info?
- Please contact Geo and Jas Oliver WS on 01450 367004 or Request Details
Property Description
Spacious two-bedroom, two-reception room ground floor flat, full of character and located in a popular residential area within easy reach of all local amenities.
Location:
Beaconsfield Terrace is located in the highly sought-after 'West End' area of Hawick, which boasts a variety of shops and recreational pursuits such as golf, rugby, tennis, countryside walks and fishing. There is an excellent corner shop within the immediate area as well as a bus stop. Drumlanrig Primary School is close by as well as Hawick High School, offering a high degree of primary and secondary education. Wilton Lodge Park, with its varied amenities is within easy walking distance, as is the town centre. The surrounding Border towns are easily accessible as are Edinburgh, Newcastle and Carlisle. Tweedbank is only 17 miles and offers a rail link to Edinburgh ideal for city commuters.
Description:
The property is entered via the main front door into a vestibule with glazed door leading into hallway with doors off to lounge, sitting room, two bedrooms and shower room. The lounge is very spacious with a large bay window to the front allowing plenty of light. There is an electric fire with wooden surround, an alcove with shelving, and a storage cupboard to one side. The lounge could also be utilised as a third bedroom. The sitting room is also spacious, with a window to the rear, a gas fire with marble hearth and wooden surround and a cupboard housing the boiler. The kitchen is accessed via a door from the sitting room, and features a good range of wall and base units with wooden worktop over and a recessed window to the rear. There is a fridge, electric oven and hob, sink with drainer and taps, space and plumbing for a washing machine and tumble dryer. Small hallway with storage cupboard and door leading to rear entrance. Both bedrooms are generous double rooms, the master bedroom has decorative cornicing and a lovely bay window to the front, while bedroom two has a window to the rear, overlooking a small courtyard. Both bedrooms also have wall presses with shelving. The shower room is modern and fitted with a large walk-in shower, wc and wash hand basin, with a window to the side.
Outside:
There is a very well-kept private courtyard to the rear, and ample on-street parking available to the front.
Room sizes:
Lounge: 5.18m x 4.62m
Sitting Room: 5.96m x 4.12m
Kitchen: 3.40m x 2.69m
Bedroom One: 5.27m x 4.16m
Bedroom Two: 4.31m x 4.15m
Bathroom: 2.76m x 3.40m
viewing:
By appointment with Geo & Jas Oliver, W.S.
Property Location
Marketed by Geo and Jas Oliver WS
Disclaimer Property descriptions and related information displayed on this page are marketing materials provided by Geo and Jas Oliver WS. estateagents365.uk does not warrant or accept any responsibility for the accuracy or completeness of the property descriptions or related information provided here and they do not constitute property particulars. Please contact Geo and Jas Oliver WS for full details and further information.


