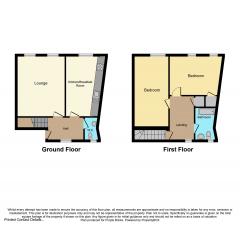Flat for sale in Hawick TD9, 2 Bedroom
Quick Summary
- Property Type:
- Flat
- Status:
- For sale
- Price
- £ 80,000
- Beds:
- 2
- Baths:
- 1
- Recepts:
- 1
- County
- Scottish Borders
- Town
- Hawick
- Outcode
- TD9
- Location
- High Street, Hawick TD9
- Marketed By:
- Purplebricks, Head Office
- Posted
- 2024-05-06
- TD9 Rating:
- More Info?
- Please contact Purplebricks, Head Office on 024 7511 8874 or Request Details
Property Description
2b High Street is a spacious double upper flat situated in the heart of Hawick within the Conservation Area, in a fine traditional stone built
"C Listed" building, offering unusually generous and flexible accommodation arranged over the top two floors, with great town centre views and a security entry system. With public car parking to the rear and easy access to all town centre amenities this is a super property for a first time buyer or buy to let investor, and benefits from gas fired central heating. The spacious breakfasting Kitchen is well fitted with a range of floor and wall units and has ample space for informal dining, and the unusually spacious Sitting Room is a bright room overlooking the High Street. A living level WC is a great addition. On the top floor the two bedrooms are generously proportioned and bright with a walk in wardrobe in the main bedroom, and the bathroom has a three piece suite with shower over the bath. Must see to fully appreciate the generous accommodation.
Location
Known for many years as The Queen of the Borders, and situated at the confluence of the Rivers Slitrig and Teviot, Hawick is the largest of the Border towns. Frequent winners of national floral awards, and famous world-wide for its quality knitwear, Hawick is part of The Cashmere Trail and is the major centre for the industry in the Borders. There is a large range of major supermarkets including Sainsburys, Morrisons, Lidl and Aldi and a large leisure centre facility for families and kids alike, with many other sports facilities throughout the town. Hawick boasts the award winning Wilton Lodge Park which lies on the River Teviot, extending to some 107 acres, with many walks, recreational facilities, walled garden, Hawick Museum and Scott Gallery. The town is also famous for rugby, and boasts many fine golf courses throughout the area. For dining out, Hawick has a wide range of options, including French, Italian, Chinese and Indian eateries
Outside
There is a storage cupboard on the landing outside the entrance door to the flat and a shared store at ground level.
Kitchen/Breakfast
14’5” x 9’1” at longest/widest
Sitting Room
15’2” x 14’0”
W.C.
6’5” x 4’2”
Bedroom One
15’1” x 10’5”
Bedroom Two
14’7” x 7’5”
Bathroom
7’6”x 7’4”
General Information
*** Note to Solicitors*** All formal offers should be emailed in the first instance to . Should your client's offer be accepted, please then send the Principle offer directly to the seller's solicitor upon receipt of the Notification of Proposed Sale which will be emailed to you.
Property Location
Marketed by Purplebricks, Head Office
Disclaimer Property descriptions and related information displayed on this page are marketing materials provided by Purplebricks, Head Office. estateagents365.uk does not warrant or accept any responsibility for the accuracy or completeness of the property descriptions or related information provided here and they do not constitute property particulars. Please contact Purplebricks, Head Office for full details and further information.


