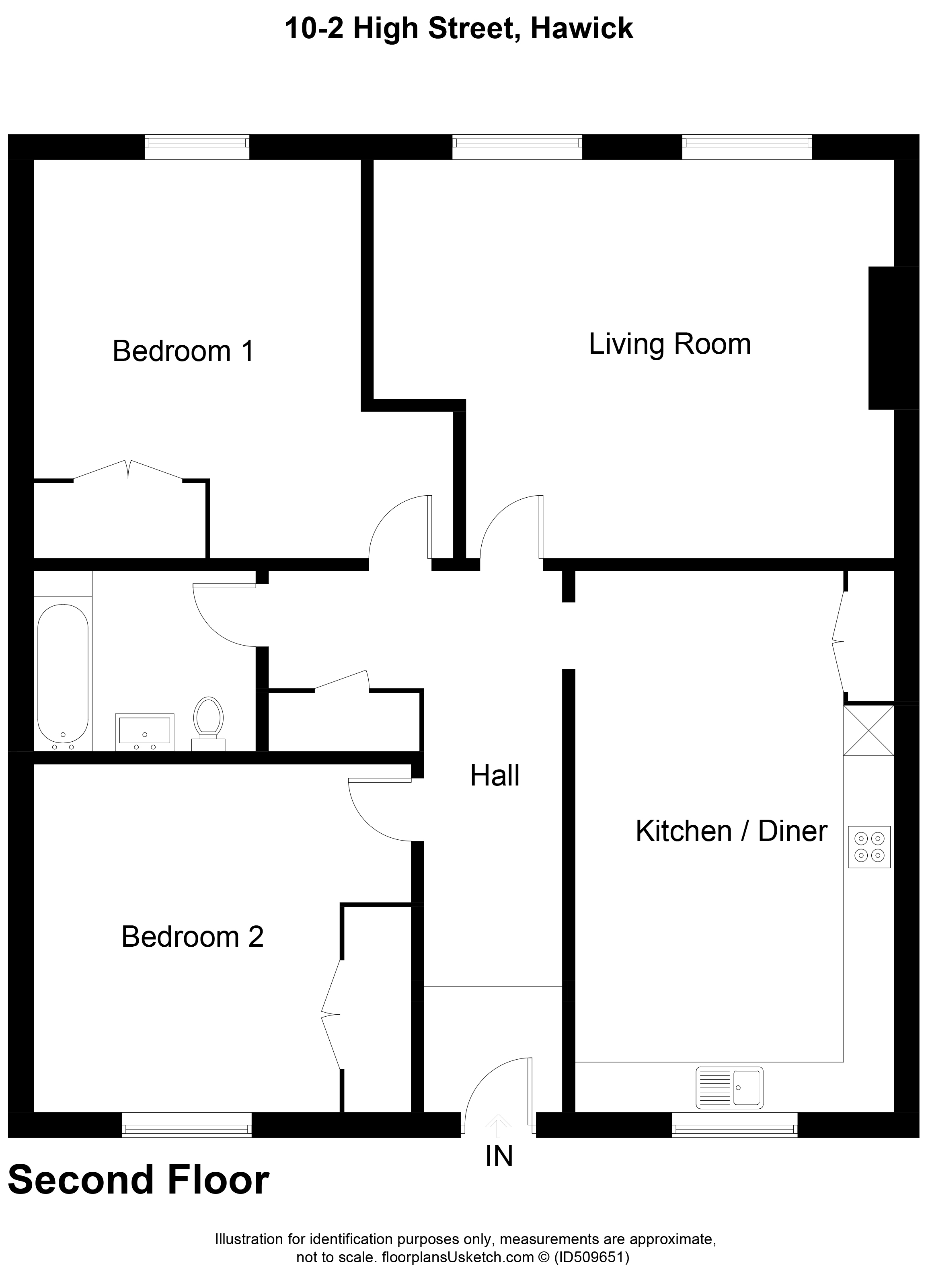Flat for sale in Hawick TD9, 2 Bedroom
Quick Summary
- Property Type:
- Flat
- Status:
- For sale
- Price
- £ 65,000
- Beds:
- 2
- County
- Scottish Borders
- Town
- Hawick
- Outcode
- TD9
- Location
- 10/2 High Street, Hawick TD9
- Marketed By:
- Geo and Jas Oliver WS
- Posted
- 2024-05-06
- TD9 Rating:
- More Info?
- Please contact Geo and Jas Oliver WS on 01450 367004 or Request Details
Property Description
Well maintained two-bedroom, second floor flat in a highly convenient location close to all local amenities.
Location: Ideally located on Hawick's main High Street at the West end, the property is well placed for access to all local amenities, including the popular Filmhouse at the Tower Knowe and a multitude of shops. Hawick is the largest of the Border towns, providing an excellent variety of leisure and shopping facilities and is famous for its rugby, Common Riding and cashmere trade. The town is conveniently placed for easy access to all major routes both north and south bound. The surrounding area and countryside are renowned for its scenic beauty which is steeped in history and tradition.
Description: From the High Street, a close leads to a communal turreted staircase at the rear of the building. The front door leads into a spacious hallway from which all rooms are accessed, as well as a shelved cupboard housing the hot water tank. The lounge is a spacious bright room with two recessed sash and case windows to the front and has a wooden fire surround with lovely tiled insert and hearth and an electric fire. The kitchen is very well-proportioned allowing space for a dining table and chairs. It is fitted with a good range of wooden wall and floor units with worktop over, an integrated electric oven and hob, washing machine and free-standing fridge freezer which are included in the sale and a window to the rear. There is also a large cupboard providing storage. Bedroom one is a spacious double bedroom with a recessed sash and case window to the front and fitted wardrobes providing ample storage. Bedroom two is another good-sized double bedroom with a recessed window to the rear and also benefits from fitted wardrobes. The bathroom is fitted with a three-piece suite comprising bath with electric shower over and a glazed shower screen, wash hand basin and wc. The property is well maintained throughout, and would make an excellent starter home or rental investment.
Outside: A well-kept shared courtyard to the rear, with drying area and bin storage. There is suitable parking also located to the rear in a side street, as well as a bus stop to the front of the property serving both the town and beyond.
Room sizes:
Lounge: 5.16m x 5.45m
Kitchen: 4.46m x 3.25m
Bedroom One: 4.11m x 2.77m
Bedroom Two: 3.19m x 2.83m
Bathroom: 2.24m x 1.93m
viewing: By appointment with Geo & Jas Oliver, W.S.
Property Location
Marketed by Geo and Jas Oliver WS
Disclaimer Property descriptions and related information displayed on this page are marketing materials provided by Geo and Jas Oliver WS. estateagents365.uk does not warrant or accept any responsibility for the accuracy or completeness of the property descriptions or related information provided here and they do not constitute property particulars. Please contact Geo and Jas Oliver WS for full details and further information.


