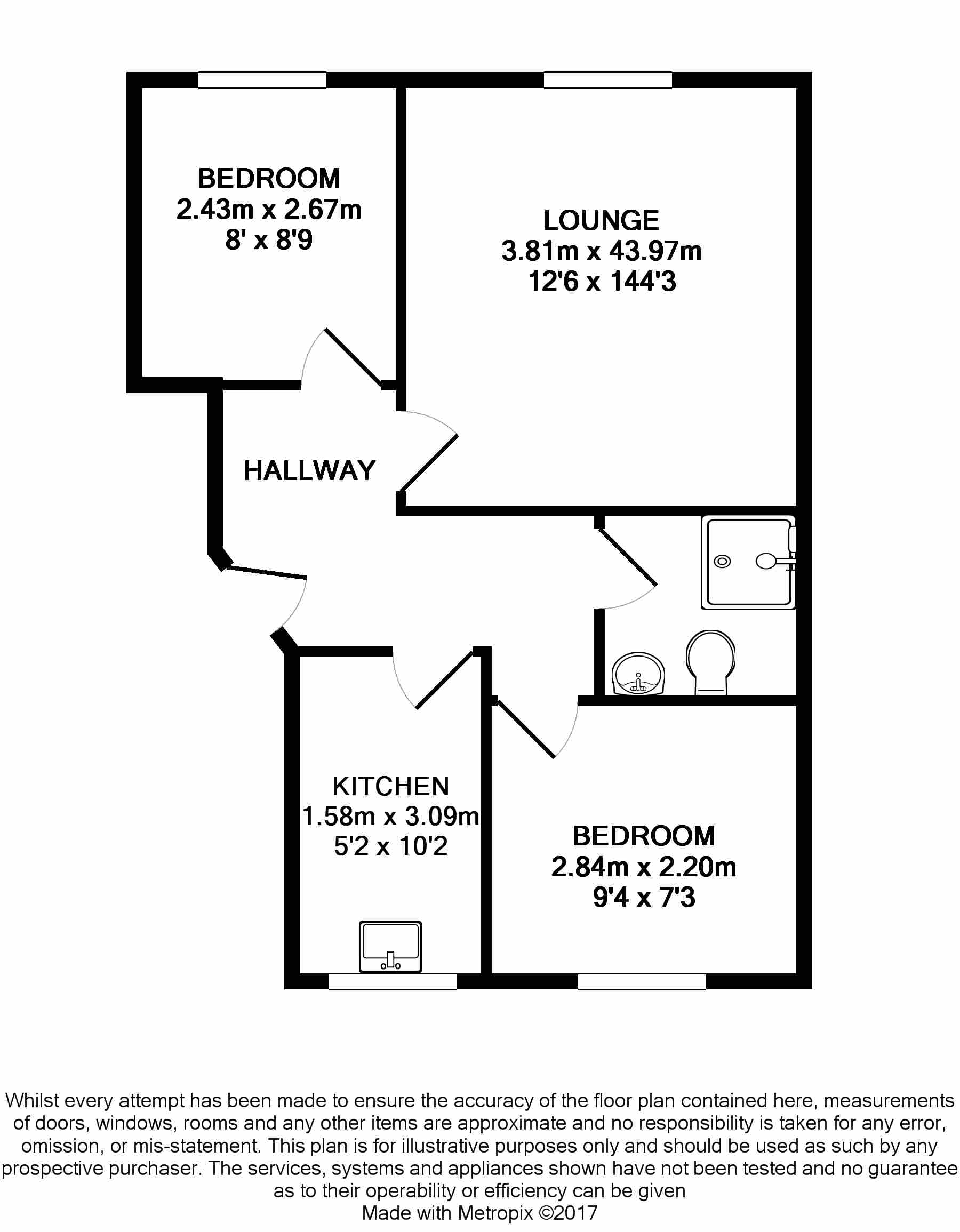Flat for sale in Hawick TD9, 2 Bedroom
Quick Summary
- Property Type:
- Flat
- Status:
- For sale
- Price
- £ 60,000
- Beds:
- 2
- County
- Scottish Borders
- Town
- Hawick
- Outcode
- TD9
- Location
- 5/3 Princes Street, Hawick TD9
- Marketed By:
- Geo and Jas Oliver WS
- Posted
- 2019-03-25
- TD9 Rating:
- More Info?
- Please contact Geo and Jas Oliver WS on 01450 367004 or Request Details
Property Description
A newly refurbished two-bedroom, first floor flat ideal for a first-time buyer or someone looking to downsize.
Location: The property is located in a popular residential area of Hawick, close to a local bus route and only a short distance to the town centre. Hawick boasts a variety of shops and recreational pursuits such as rugby, golf, tennis, countryside walks and fishing. Teviotdale Leisure Centre is within walking distance, as are several excellent supermarkets. There are two Primary Schools close by as well as Hawick High School, offering a high degree of primary and secondary education. The surrounding Border towns are easily accessible, as are Edinburgh, Newcastle and Carlisle. Tweedbank is only 17 miles away and offers a rail link to Edinburgh, which is ideal for city commuters.
Description: Entered via a well-kept shared close, the main door leads into the entrance hall with doors off to all rooms. The lounge is stunningly presented, with lovely neutral décor and wooden flooring. A window to the front provides plenty natural light and there are shelves to one side, with a cupboard underneath. The newly fitted kitchen features an excellent range of modern wall and base units with lovely wooden worktop over, downlights, gas hob and electric oven with extractor above, stainless steel sink and taps, with space for fridge freezer and plumbing for a washing machine. A window to the rear overlooks the patio area. Both bedrooms are generously sized, bedroom one is a spacious double room with lovely wooden flooring, a window to the rear and a cupboard housing the boiler and gas metre. Bedroom two is a well-sized single room, again newly decorated and has a window to the front, and would also make an ideal nursery or office. The shower room is fitted with a shower cubicle with electric power shower, wc and wash hand basin, with vanity unit underneath. The property has been refurbished to a high standard throughout and is in walk-in condition.
Outside: To the rear is an outhouse providing further storage, as well as a lovely well-kept shared patio area. Ample on-street parking to the front, as well as a bus stop in the immediate area.
Room sizes:
Lounge: 3.84m x 3.80m
Kitchen: 3.10m x 1.58m
Bedroom One: 3.21m x 2.81m
Bedroom Two: 2.69m x 2.43m
Shower room: 2.09m x 1.16m
viewing:
By appointment with Geo & Jas Oliver, W.S.
Property Location
Marketed by Geo and Jas Oliver WS
Disclaimer Property descriptions and related information displayed on this page are marketing materials provided by Geo and Jas Oliver WS. estateagents365.uk does not warrant or accept any responsibility for the accuracy or completeness of the property descriptions or related information provided here and they do not constitute property particulars. Please contact Geo and Jas Oliver WS for full details and further information.


