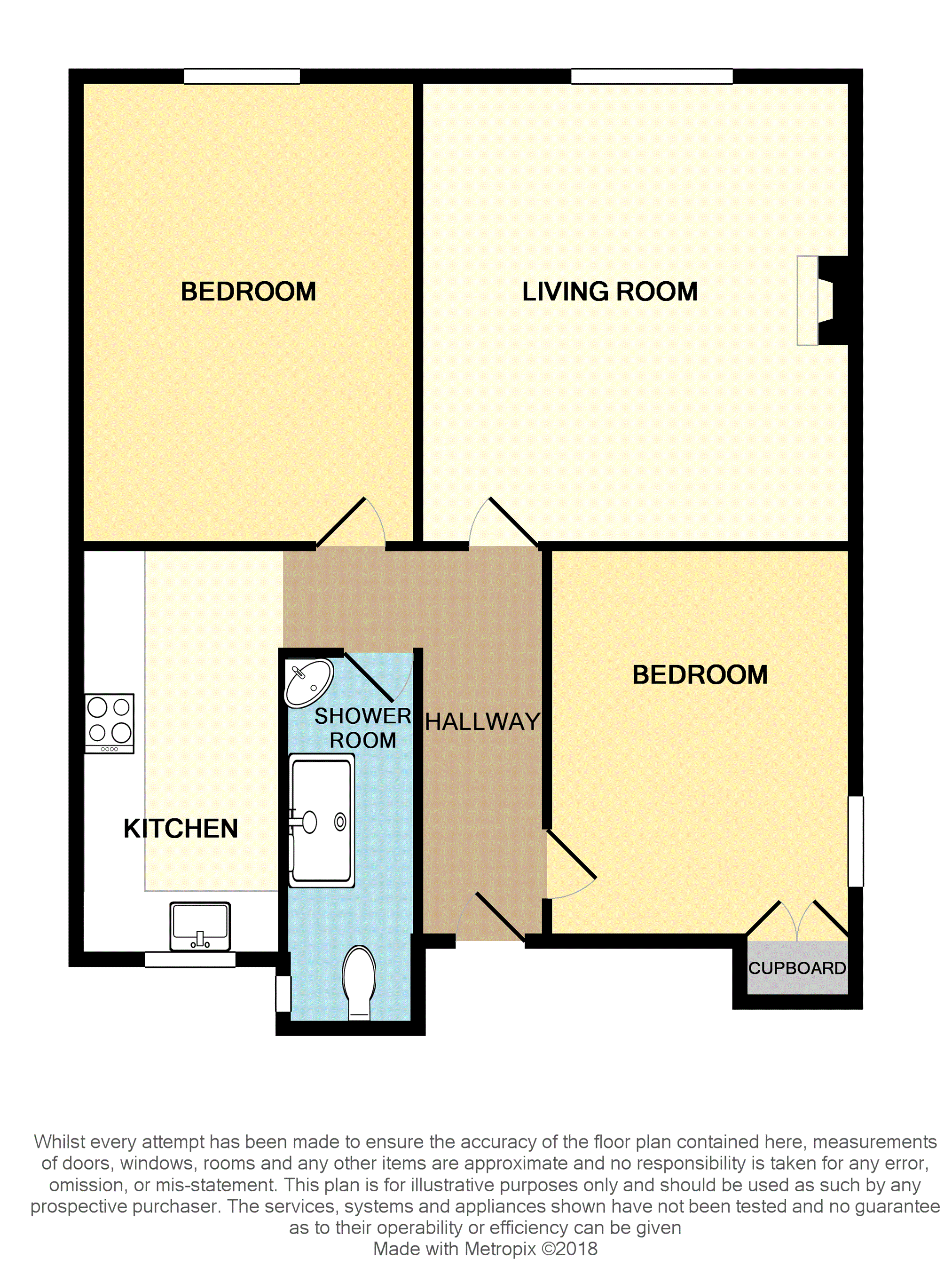Flat for sale in Hawick TD9, 2 Bedroom
Quick Summary
- Property Type:
- Flat
- Status:
- For sale
- Price
- £ 70,000
- Beds:
- 2
- Baths:
- 1
- Recepts:
- 1
- County
- Scottish Borders
- Town
- Hawick
- Outcode
- TD9
- Location
- High Street, Hawick TD9
- Marketed By:
- Purplebricks, Head Office
- Posted
- 2024-04-27
- TD9 Rating:
- More Info?
- Please contact Purplebricks, Head Office on 0121 721 9601 or Request Details
Property Description
57/1 High Street is a spacious and very well presented first floor two double bedroomed flat set in the heart of the High Street. The property has a number of pleasing features, including a modern kitchen and very stylish shower room, and benefits from gas central heating and double glazing. Ideal for anyone who wants an easy to look after property, with no garden to worry about and loads of facilities in walking distance, this is a great prospect and would make for a perfect rental investment. Viewing is a must to appreciate the size and style.
Location
Hawick is the largest of the Border towns and has a great range of shopping and leisure facilities, including for example major supermarkets such as Sainsbury's and Morrisons, and new Lidl and Aldi stores. The beautiful Wilton Park and Leisure Centre are amongst a number of recreational amenities. The A7 provides a through-route to Edinburgh and south to Carlisle and the M6.
Hall
3'6” x 12'5” in part
A shared entrance door opens to a communal staircase up to 57/1. A double glazed door leads into the hallway, which is l-shaped, very nicely decorated and has practical wood effect vinyl flooring, extending to the majority of the rooms.
Living Room
14'2” x 15'3”
Large windows give good light into this spacious room, which is tastefully decorated, has coving to the ceiling and a wall mounted gas fire with a back boiler.
Kitchen
13'5” x 4'6”
A good sized galley style kitchen, fitted with modern units and featuring wooden counter tops and a Belfast sink, with a built in gas hob, electric oven and fridge freezer. A large window gives good light and open outlooks to the rear.
Bedroom One
15'10” x 11'1”
An unusually generous double, set to the front and with plenty space to take free-standing furniture. Features deep skirtings and coving to the ceiling. A shelved press houses the meters.
Bedroom Two
10'0” x 12'1”
Set to the rear, this is a further double with coving to the ceiling and double doors to a built in wardrobe.
Shower Room
13'3” x 4'6”
The shower room has been refurbished to excellent effect and is very stylish. Fully tiled, including the floor, it has a large sower cubicle with electric shower unit, a WC to the far end where there is a window and a corner set pedestal basin.
Outside
Other than a small yard for bin storage and a little outhouse, there is no garden ground or outside space with this property.
General Information
*** Note to Solicitors*** All formal offers should be emailed in the first instance to . Should your client's offer be accepted, please then send the Principle offer directly to the seller's solicitor upon receipt of the Notification of Proposed Sale which will be emailed to you.
Property Location
Marketed by Purplebricks, Head Office
Disclaimer Property descriptions and related information displayed on this page are marketing materials provided by Purplebricks, Head Office. estateagents365.uk does not warrant or accept any responsibility for the accuracy or completeness of the property descriptions or related information provided here and they do not constitute property particulars. Please contact Purplebricks, Head Office for full details and further information.


