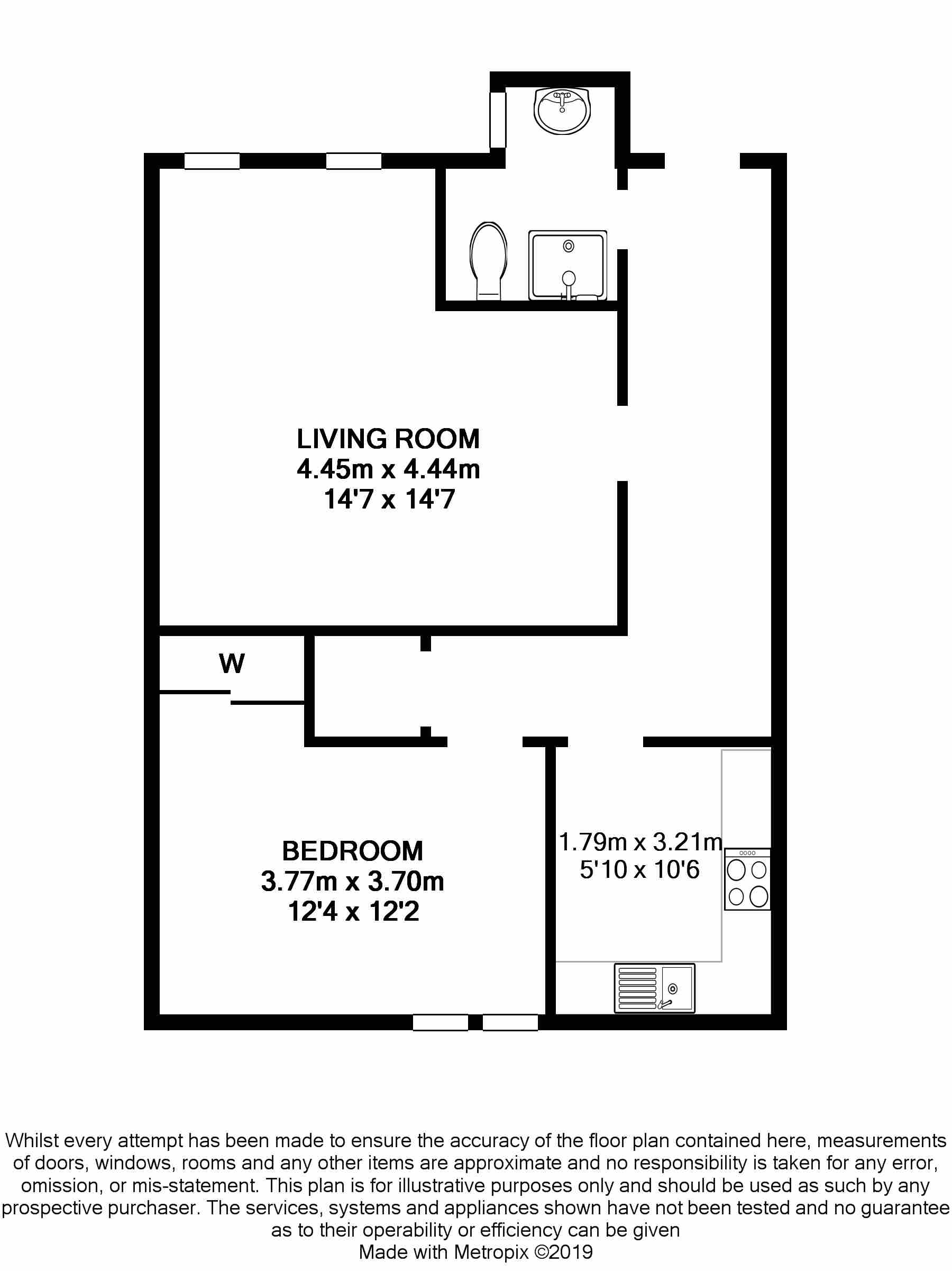Flat for sale in Hawick TD9, 1 Bedroom
Quick Summary
- Property Type:
- Flat
- Status:
- For sale
- Price
- £ 38,000
- Beds:
- 1
- County
- Scottish Borders
- Town
- Hawick
- Outcode
- TD9
- Location
- 4c Oliver Place, Hawick TD9
- Marketed By:
- Geo and Jas Oliver WS
- Posted
- 2024-04-07
- TD9 Rating:
- More Info?
- Please contact Geo and Jas Oliver WS on 01450 367004 or Request Details
Property Description
One-bedroom, top floor flat in a highly convenient central location with views over the High Street and Trinity Gardens. Requiring some modernisation internally but would make an excellent starter home or buy to let once completed.
Location: Ideally located just off Hawick's main High Street, the property is well placed for access to all local amenities, including Morrison's supermarket, bus depot and a multitude of shops. Hawick is the largest of the Border towns, and provides an excellent variety of leisure and shopping facilities and is famous for its rugby, Common Riding and cashmere trade, and is conveniently placed for easy access to all major routes both north and south bound. The surrounding area and countryside are renowned for its scenic beauty, steeped in history and tradition. The area is ideal for those who enjoy outdoor pursuits such as walking, cycling, horse riding and golf.
Description: A communal staircase leads to the front door, which leads into a spacious hallway from which all rooms are accessed, as well as a hatch in the hall providing access to the attic. There is a large storage cupboard in the hall which providing ample storage and housing the combi boiler. The lounge is well proportioned with a large window to the rear giving views across the town to the countryside beyond. The kitchen has a skylight to the front and is fitted with a good range of wall and base units with worktop over, an electric oven and hob, under counter fridge and stainless-steel sink with taps. There is also space and plumbing for a washing machine. The bedroom is a well-proportioned double with a window to the front with storage cupboards below and fitted wardrobes with storage cupboards above. The bathroom has a small window to the side and is fitted with a three-piece suite comprising a shower cabinet with electric shower, wc and wash hand basin. There is also a large storage cupboard adjacent to the front door providing excellent storage. The property is in need of some modernisation making it an ideal investment opportunity.
Outside: Excellent parking available on the quiet side street.
Room sizes:
Lounge: 4.48m x 4.48m
Kitchen: 3.22m x 1.81m
Bedroom: 3.79m x 3.71m
Shower room: 2.18m x 1.51m
viewing: By appointment with Geo & Jas Oliver, W.S
Property Location
Marketed by Geo and Jas Oliver WS
Disclaimer Property descriptions and related information displayed on this page are marketing materials provided by Geo and Jas Oliver WS. estateagents365.uk does not warrant or accept any responsibility for the accuracy or completeness of the property descriptions or related information provided here and they do not constitute property particulars. Please contact Geo and Jas Oliver WS for full details and further information.


