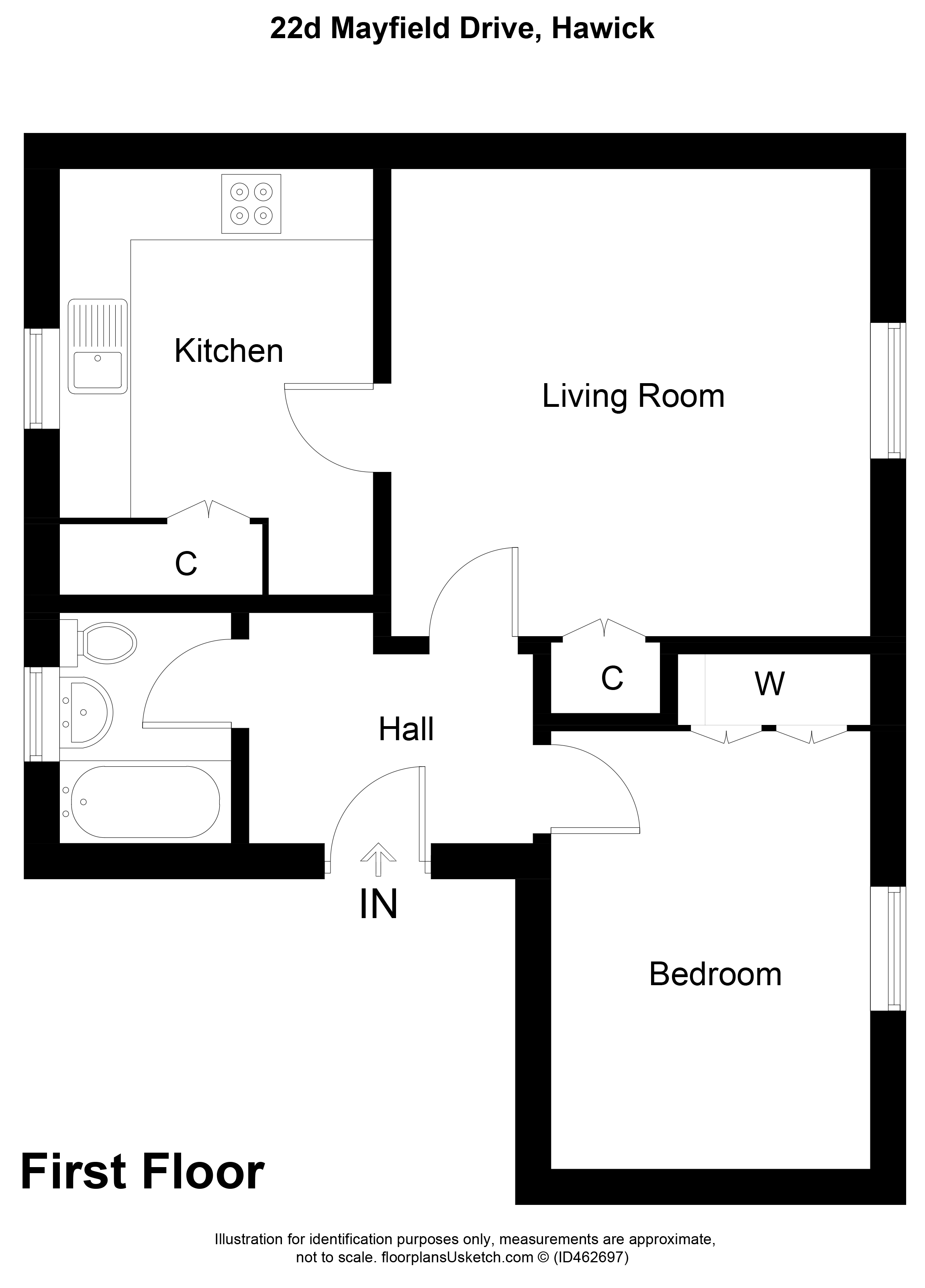Flat for sale in Hawick TD9, 1 Bedroom
Quick Summary
- Property Type:
- Flat
- Status:
- For sale
- Price
- £ 60,000
- Beds:
- 1
- County
- Scottish Borders
- Town
- Hawick
- Outcode
- TD9
- Location
- 22d Mayfield Drive, Hawick TD9
- Marketed By:
- Geo and Jas Oliver WS
- Posted
- 2024-04-27
- TD9 Rating:
- More Info?
- Please contact Geo and Jas Oliver WS on 01450 367004 or Request Details
Property Description
One bedroom, first floor flat in an excellent residential location on the edge of open countryside, which has been recently redecorated and carpeted to a high standard.
Location: Mayfield Drive is a highly popular residential area for those looking for easy access to the town centre, whilst being on the outskirts of the town. Hawick boasts a variety of shops and recreational pursuits such as golf, tennis, countryside walks and fishing. The surrounding Border towns are easily accessible, as are Edinburgh, Newcastle and Carlisle. Tweedbank is only 17 miles away and offers a rail link to Edinburgh, which is ideal for city commuters.
Description: The property is entered via the main entrance door and up one flight of stairs into hall with storage cupboard and doors off to the lounge, bedroom and bathroom. The neutrally decorated lounge is bright and spacious with an electric fire and large window to the front allowing plenty of light. There is a shelved cupboard and a door through to the modern kitchen. Fitted with an excellent range of wall and base units with black worktop over, the kitchen features an integrated electric oven with electric hob, stainless steel extractor above, stainless steel sink and drainer, as well as plumbing and space for a washing machine. Space for free standing fridge freezer. Window overlooking garden area. The double bedroom is a great size, beautifully decorated and benefits from two built-in wardrobes providing excellent storage, with window to the front. The bathroom comprises bath with electric shower over, wc and wash hand basin with window above.
Outside: Lovely well-kept shared garden to rear, mainly laid to lawn with a shed and small patio area, perfect for al fresco dining. There is also plenty of on-street parking available.
Room sizes:
Lounge: 4.24m x 3.52m
Kitchen: 3.21m x 2.89m
Bedroom: 3.78m x 2.96m
Bathroom: 2.07m x 1.68m
viewing:
By appointment with Geo & Jas Oliver, W.S.
Property Location
Marketed by Geo and Jas Oliver WS
Disclaimer Property descriptions and related information displayed on this page are marketing materials provided by Geo and Jas Oliver WS. estateagents365.uk does not warrant or accept any responsibility for the accuracy or completeness of the property descriptions or related information provided here and they do not constitute property particulars. Please contact Geo and Jas Oliver WS for full details and further information.


