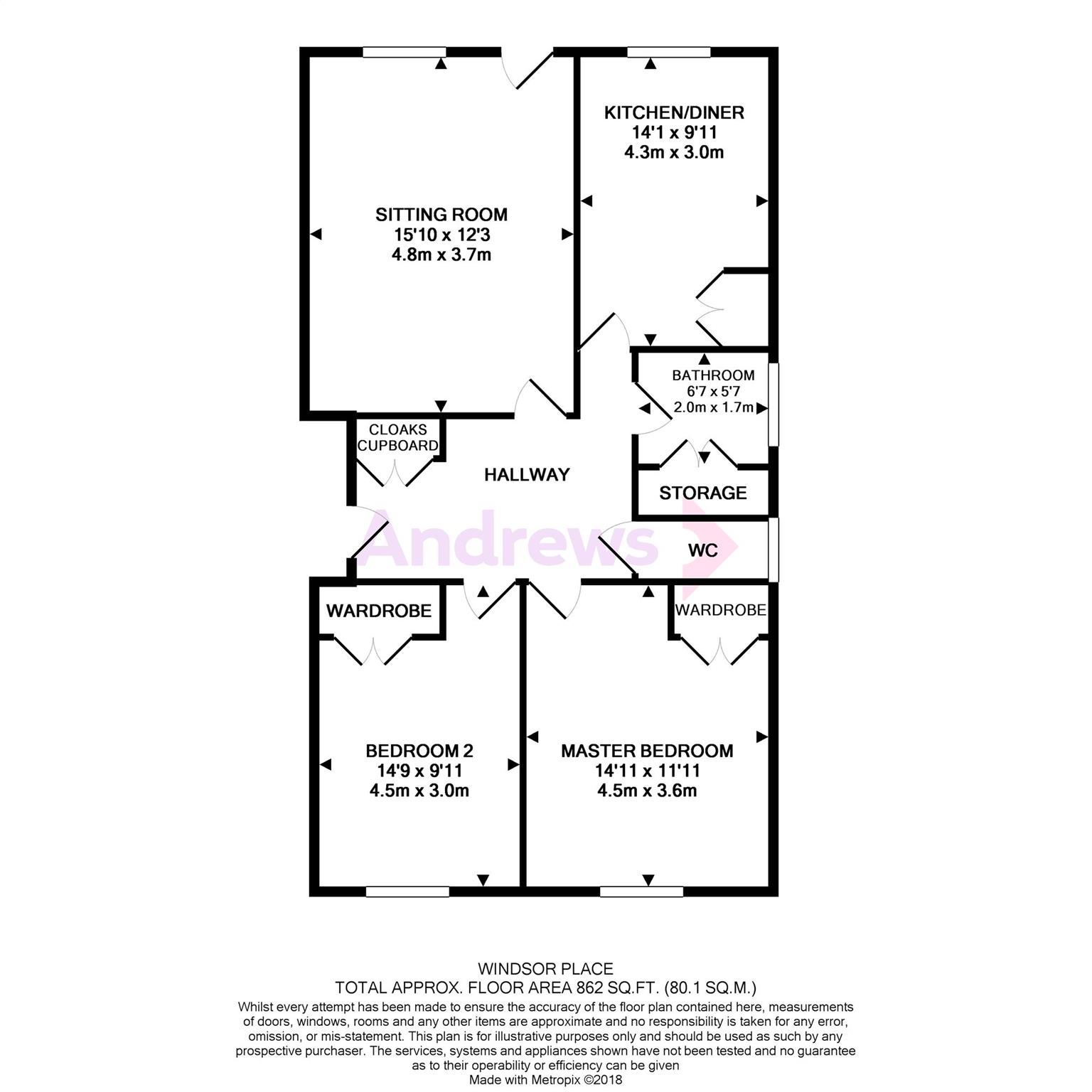Flat for sale in Hastings TN34, 2 Bedroom
Quick Summary
- Property Type:
- Flat
- Status:
- For sale
- Price
- £ 195,000
- Beds:
- 2
- Baths:
- 1
- Recepts:
- 1
- County
- East Sussex
- Town
- Hastings
- Outcode
- TN34
- Location
- Windsor Place, St. Helens Park Road, Hastings, East Sussex TN34
- Marketed By:
- Andrews - Hastings
- Posted
- 2024-05-17
- TN34 Rating:
- More Info?
- Please contact Andrews - Hastings on 01424 839227 or Request Details
Property Description
First floor well proportioned apartment situated in the Blacklands area of Hastings, which is convenient for access to Alexandra Park, Hastings Station as well as the vast array of shopping facilities and eateries the town centre has to offer.
The property has a light and airy feel, with the lounge, balcony and kitchen all benefiting from a southerly aspect and views across Alexandra Park. There is an abundance of built in storage units in the majority of the rooms for belongings, making this a practical home.
The modern fitted kitchen [2018] has high specification fittings, with an inset electric double oven and plumbing for a washing machine and dishwasher. The communal areas benefit from a having a lift, and the property has its very own garage en-bloc.
As this is a leasehold property you are likely to be responsible for management charges and ground rent. You may also incur fees for items such as leasehold packs and in addition you will also need to check the remaining length of the lease. You must therefore consult with your legal representatives on these matters at the earliest opportunity before making a decision to purchase.
Entrance Hall
Sitting Room (4.83m x 3.73m)
Double glazed window to front aspect. Fireplace (electric point), two radiators, coving, wall light, TV point.
Kitchen/Diner (4.29m x 3.02m)
Double glazed window to front aspect. Part tiling to walls. Sink and drainer, range of base and wall units, worktops, plumbing for washing machine and dishwasher, inset hob and oven, cooker hood, cupboard housing gas boiler, vinyl floor.
Master Bedroom (4.55m x 3.63m)
Double glazed window to rear aspect. Built-in wardrobe, radiator.
Bedroom 2 (4.50m x 3.02m)
Double glazed window to rear aspect. Built-in wardrobe, radiator, TV point.
Bathroom (2.01m x 1.70m)
Double glazed window to side aspect. Panelled bath, mixer spray unit, shower over, hand basin, radiator, built-in cupboard, part tiled walls.
Separate WC (2.01m x 0.91m)
Double glazed window to side aspect. Low level WC, hand basin, radiator, tiled walls.
Property Location
Marketed by Andrews - Hastings
Disclaimer Property descriptions and related information displayed on this page are marketing materials provided by Andrews - Hastings. estateagents365.uk does not warrant or accept any responsibility for the accuracy or completeness of the property descriptions or related information provided here and they do not constitute property particulars. Please contact Andrews - Hastings for full details and further information.


