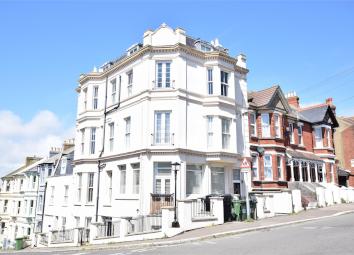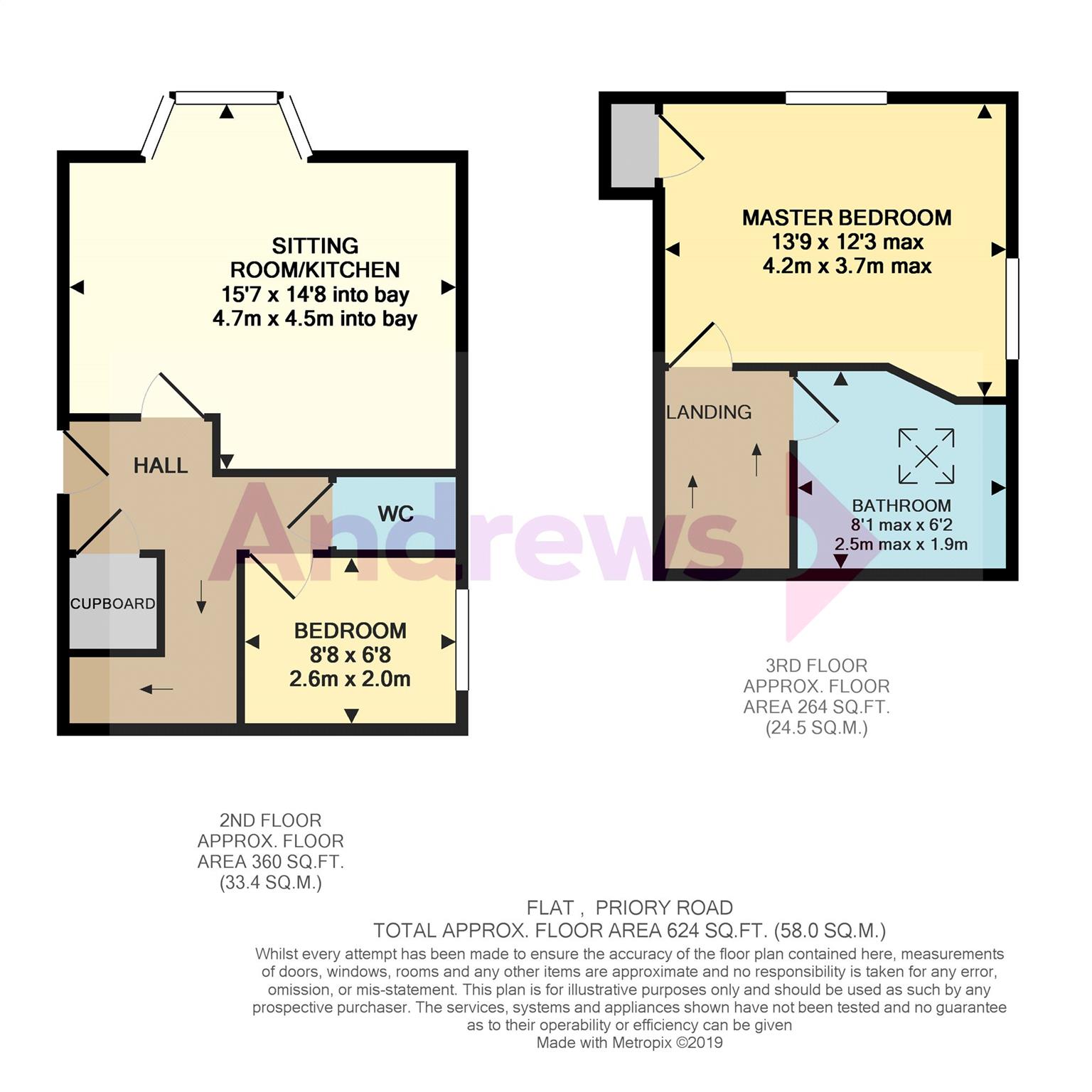Flat for sale in Hastings TN34, 2 Bedroom
Quick Summary
- Property Type:
- Flat
- Status:
- For sale
- Price
- £ 185,000
- Beds:
- 2
- Baths:
- 1
- Recepts:
- 1
- County
- East Sussex
- Town
- Hastings
- Outcode
- TN34
- Location
- Priory Road, Hastings, East Sussex TN34
- Marketed By:
- Andrews - Hastings
- Posted
- 2024-04-01
- TN34 Rating:
- More Info?
- Please contact Andrews - Hastings on 01424 839227 or Request Details
Property Description
*open day Saturday 4th may between 12PM - 1PM -
by appointment only*
Occupying the 2nd and 3rd floor of a refurbished apartment block [in 2011], this duplex apartment is tastefully presented throughout, with a modern contemporary feel and breath-taking sea and roof top views across Hastings.
The well proportioned accommodation has a light and airy feel due to the neutral décor and a sunny aspect outlook. The property benefits from having modern fitted kitchen and bathroom as well as an additional separate WC.
Perched on one of the areas most popular hot spots on the West Hill; the property is conveniently situated for access to the historic Old Town as well as Hastings town centre and mainline train station.
If you're seeking a well presented apartment in one of Hastings most popular hot spots, this should be one to seriously consider.
As this is a leasehold property you are likely to be responsible for management charges and ground rent. You may also incur fees for items such as leasehold packs and in addition you will also need to check the remaining length of the lease. You must therefore consult with your legal representatives on these matters at the earliest opportunity before making a decision to purchase.
Hall
Sitting Room/Kitchen (4.47m into bay x 4.75m)
Sitting Room
Bay window. Radiator, power points.
Kitchen Area
Sink and drainer, range of base and wall units, worktops, larder cupboard, plumbing for washing machine, hob, cooker and extractor, power points, part tiling to walls.
Bedroom 2 (2.64m x 2.03m)
Window. Radiator, power points.
Separate WC
Low level WC, hand basin, heated towel rail, part tiling, wall mounted boiler.
Third Floor Landing
Master Bedroom (4.19m x 3.73m max)
Dual aspect windows. Cupboard, power points, radiator.
Bathroom (2.46m x 2.03m)
Velux window. Panelled shower/bath, shower over bath, shower screen, hand basin, low level WC, part tiled walls.
Property Location
Marketed by Andrews - Hastings
Disclaimer Property descriptions and related information displayed on this page are marketing materials provided by Andrews - Hastings. estateagents365.uk does not warrant or accept any responsibility for the accuracy or completeness of the property descriptions or related information provided here and they do not constitute property particulars. Please contact Andrews - Hastings for full details and further information.


