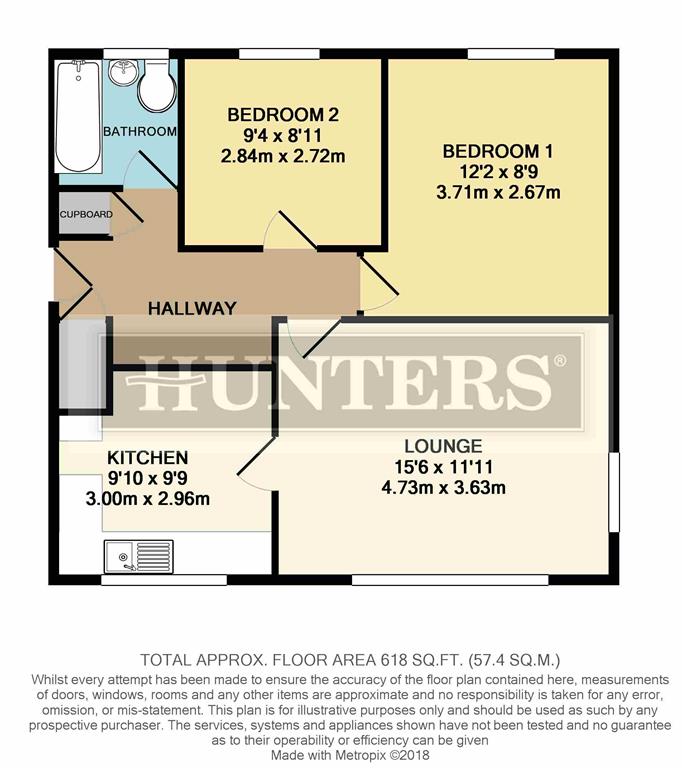Flat for sale in Harrogate HG3, 2 Bedroom
Quick Summary
- Property Type:
- Flat
- Status:
- For sale
- Price
- £ 127,500
- Beds:
- 2
- County
- North Yorkshire
- Town
- Harrogate
- Outcode
- HG3
- Location
- Harewood Road, Harrogate HG3
- Marketed By:
- Hunters - Harrogate
- Posted
- 2024-05-08
- HG3 Rating:
- More Info?
- Please contact Hunters - Harrogate on 01423 369004 or Request Details
Property Description
No onward chain - Ideal for both investors and first time buyers is this well proportioned modern 2 bedroomed second floor flat, situated in a popular residential location. The accommodation benefits from a Worcester Bosch combination boiler and briefly comprises: A communal entrance hall with entry phone system and stairs, private entrance hall, lounge/dining room, modern kitchen, 2 double bedrooms and a modern bathroom. There are communal gardens with a drying area and off road parking. Viewing of this property is strongly recommended.
Location
Harewood Road is situated in a popular residential location to the North of the historic spa town of Harrogate and is well placed for local amenities including: Shops and schools, bars and restaurants, sports and health facilities and also offers excellent road access to the A59 and the A1(M) link road for commuting both North and South, making this an ideal base for travelling throughout the Yorkshire region.
Direction
Leave Harrogate town centre via Parliament Street and continue straight over at the traffic lights onto Ripon Road. Take the left turning at the next set of traffic lights onto Jenny Field Drive, continue along Jenny Field Drive and take the right turning onto Harewood Road where number 35 can be found on the right hand side and can be identified by our Hunters For Sale board.
Communal hall way
Access via secure entrance door and stairs to upper floors.
Private hall way
Radiator, telephone entry system, two fitted cupboards (one with radiator), loft access, telephone point.
Lounge
4.72m (15' 6") x 3.63m (11' 11")
Two UPVC double glazed windows to front and side elevation, TV point, radiator.
Kitchen
3.00m (9' 10") x 2.97m (9' 9")
Fitted range of wall and base mounted units with working surfaces over with inset stainless steal single drainer sink, space for gas cooker, plumbing and space for washing machine, extractor fan, UPVC double glazed window to front elevation, Worcester Bosch combination boiler, part tiled walls, radiator.
Bedroom 1
3.71m (12' 2") x 3.20m (10' 6")
upvd double glazed window to rear elevation, fitted double wardrobe, radiator, telephone point.
Bedroom 2
2.84m (9' 4") x 2.72m (8' 11")
UPVC double glazed window to rear elevation, radiator.
Bathroom
Fitted white suite comprising panelled bath with electric shower, low level WC, pedestal wash hand basin, UPVC double glazed window to rear elevation, tiled walls, extractor fan, radiator.
Outside
Attractive communal gardens and residents parking.
Property Location
Marketed by Hunters - Harrogate
Disclaimer Property descriptions and related information displayed on this page are marketing materials provided by Hunters - Harrogate. estateagents365.uk does not warrant or accept any responsibility for the accuracy or completeness of the property descriptions or related information provided here and they do not constitute property particulars. Please contact Hunters - Harrogate for full details and further information.


