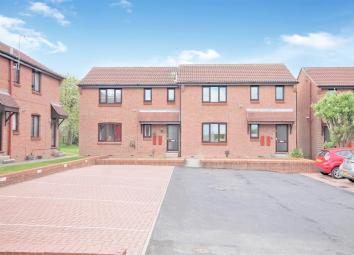Flat for sale in Harrogate HG2, 1 Bedroom
Quick Summary
- Property Type:
- Flat
- Status:
- For sale
- Price
- £ 125,000
- Beds:
- 1
- County
- North Yorkshire
- Town
- Harrogate
- Outcode
- HG2
- Location
- Birchwood Mews, Harrogate HG2
- Marketed By:
- Hunters - Harrogate
- Posted
- 2024-04-30
- HG2 Rating:
- More Info?
- Please contact Hunters - Harrogate on 01423 369004 or Request Details
Property Description
A beautifully presented first floor, purpose built apartment, conveniently situated on the desirable south side of Harrogate, close to a range of excellent amenities and transport links.
The accommodation comprises entrance hall, lounge incorporating dining area, kitchen, double bedroom with a range of built in wardrobes and a modern house bathroom. Outside there are well tended communal gardens, visitor parking and one allocated parking space.
Location
The apartment is situated within this convenient residential location on the south side of Harrogate and within close proximity is the Hornbeam Park railway station and Leeds Road shops, together with the new Marks and Spencer which cater for most everyday needs. For the commuter the property is also well located for access to Leeds.
Direction
From the Prince of Wales roundabout, proceed along the A61 Leeds Road and just past the new Marks and Spencer turn immediately left onto Beech Avenue, proceed down Beech Avenue and on the bend turn left into Birchwood Mews where the property can be found at the head of a cul-de-sac.
Communal entrance
Stairs to first floor via glazed door in to:
Hallway
Doors leading to:
Sitting / dining room
5.05m (16' 7") x 2.95m (9' 8")
UPVC double glazed windows to front elevation, space for dining table.
Kitchen
2.87m (9' 5") x 1.24m (4' 1")
Range of wall and base mounted units with inset single sink unit with mixer tap, inset four ring gas hob with extractor hood over and electric oven under, tiled splash backs, space for tall fridge freezer, UPVC double glazed window to rear elevation.
Bedroom
3.56m (11' 8") x 2.44m (8' 0")
UPVC double glazed window to rear elevation, fitted triple wardrobes with mirrored sliding doors, useful cupboard storage with plumbing and space for washing machine and linen shelving.
Bathroom
Modern white suite comprising panel bath with shower over and glazed screen, low level WC, pedestal wash hand basin, part toiled walls, chrome heated towel rail, UPVC double glazed window to front elevation.
Outside
Outside there are well tended communal gardens, visitor parking and one allocated parking space.
Property Location
Marketed by Hunters - Harrogate
Disclaimer Property descriptions and related information displayed on this page are marketing materials provided by Hunters - Harrogate. estateagents365.uk does not warrant or accept any responsibility for the accuracy or completeness of the property descriptions or related information provided here and they do not constitute property particulars. Please contact Hunters - Harrogate for full details and further information.


