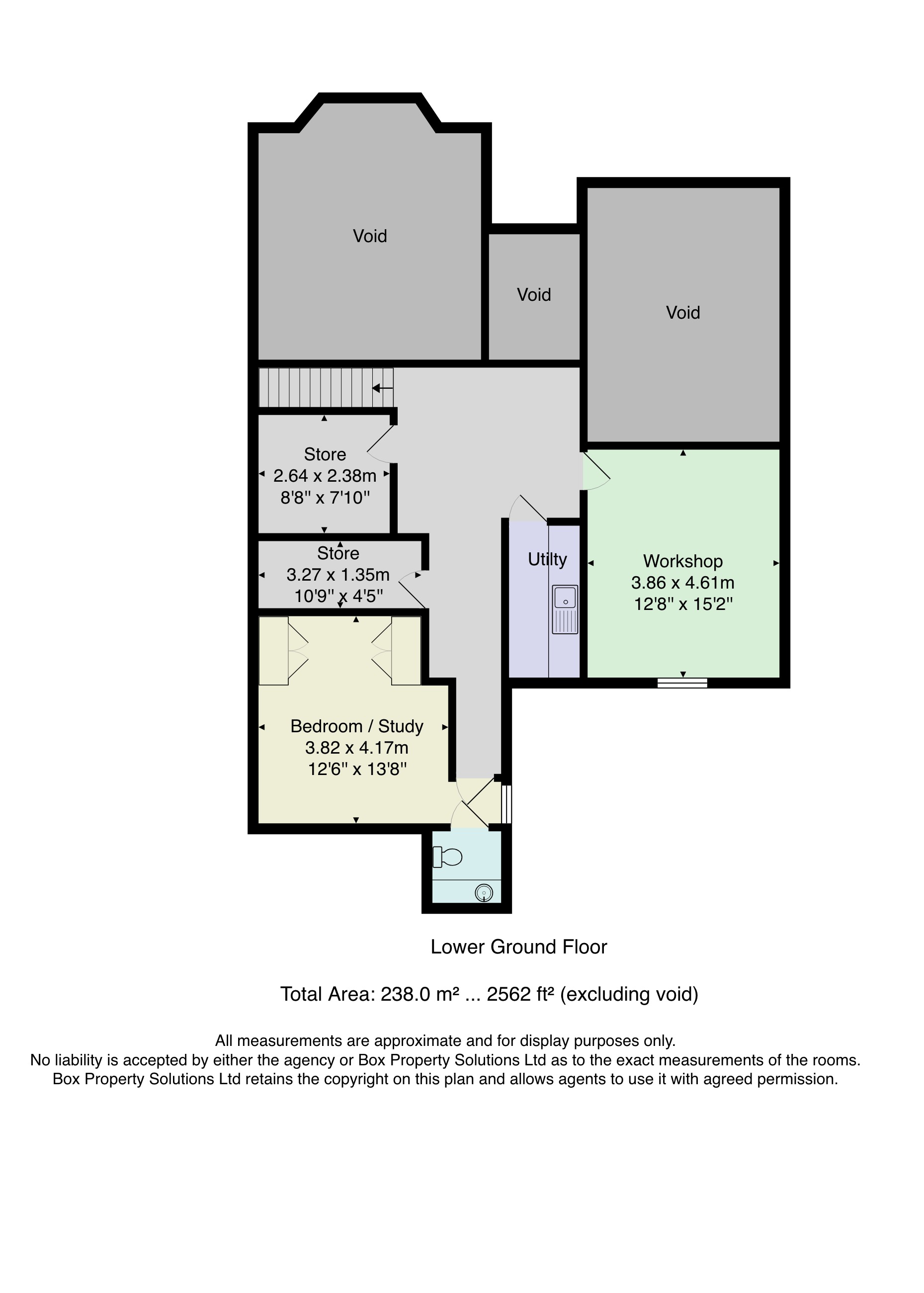Flat for sale in Harrogate HG2, 4 Bedroom
Quick Summary
- Property Type:
- Flat
- Status:
- For sale
- Price
- £ 550,000
- Beds:
- 4
- Baths:
- 3
- Recepts:
- 2
- County
- North Yorkshire
- Town
- Harrogate
- Outcode
- HG2
- Location
- Leeds Road, Harrogate HG2
- Marketed By:
- Verity Frearson
- Posted
- 2024-05-08
- HG2 Rating:
- More Info?
- Please contact Verity Frearson on 01423 578997 or Request Details
Property Description
A substantial four-bedroomed duplex apartment situated in a sought-after south Harrogate location, with garden and garage. This impressive property has been improved by the current owners to now reveal stunning and characterful accommodation with modern kitchen, impressive bay-fronted sitting room, kitchen and dining room plus four bedrooms, two of which have en-suite bathrooms. The apartment has the rare benefit of a private garden, including a stunning elevated decked seating area accessed via bi-folding doors from the apartment. On the lower ground floor there are useful basement storage rooms, utility, a gym, and a fourth bedroom.
The apartment is situated in this sought-after south side of Harrogate location close to local amenities and just a short walk from the Stray and Harrogate town centre.
Ground floor
entrance vestibule With stained glass door and central heating radiator. Leads to -
reception hall With central heating radiator.
Sitting room A spacious reception room with bay window to front and central heating radiators. Attractive open cast-iron fireplace with marble surround and hearth. Ceiling cornicing.
Bedroom With windows to front and central heating radiator. Picture rail and ceiling cornicing.
En-suite shower room With low-flush WC, washbasin and shower. Heated towel rail.
Dining room With central heating radiator. Picture rail and ceiling cornicing. Wall mounted electric fire. Bi-folding glazed doors lead to terrace.
Kitchen Fitted with a range of modern wall and base units with granite worktops. Gas hob, extractor hood above and integrated electric double oven and microwave. Integrated fridge/freezer, drinks fridge and dishwasher. Window to rear.
Bathroom With low flush WC, wash basin and bath with shower above. Heated towel radiator.
Bedroom With window to side and central heating radiator.
Bedroom With bi-folding doors that lead to a Juliet balcony. Oak floor with underfloor heating.
En-suite bathroom Fitted with a modern white suite comprising low-flush WC, wash-basin set in vanity unit and panelled bath with shower over. Heated towel rail. Tiled walls and floor. Window to side.
Lower ground floor
utility room With base units and worktop with inset sink unit. Space and plumbing for washing machine.
Office/gym A useful space with fitted cupboards.
Storerooms/workshop Various storage areas and workshop space.
Bedroom/study With windows to side and central heating radiator. Fitted cupboards.
En-suite With low-flush WC and washbasin. Heated towel rail.
Outside To the rear is good-sized garden with artificial grass and a large decked seating area accessed from the bi-folding doors from the dining room. To the rear there is also a single garage.
Property Location
Marketed by Verity Frearson
Disclaimer Property descriptions and related information displayed on this page are marketing materials provided by Verity Frearson. estateagents365.uk does not warrant or accept any responsibility for the accuracy or completeness of the property descriptions or related information provided here and they do not constitute property particulars. Please contact Verity Frearson for full details and further information.


