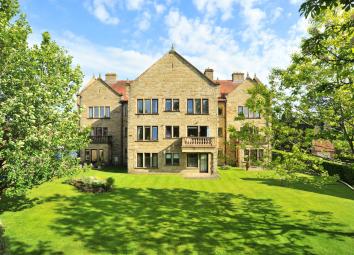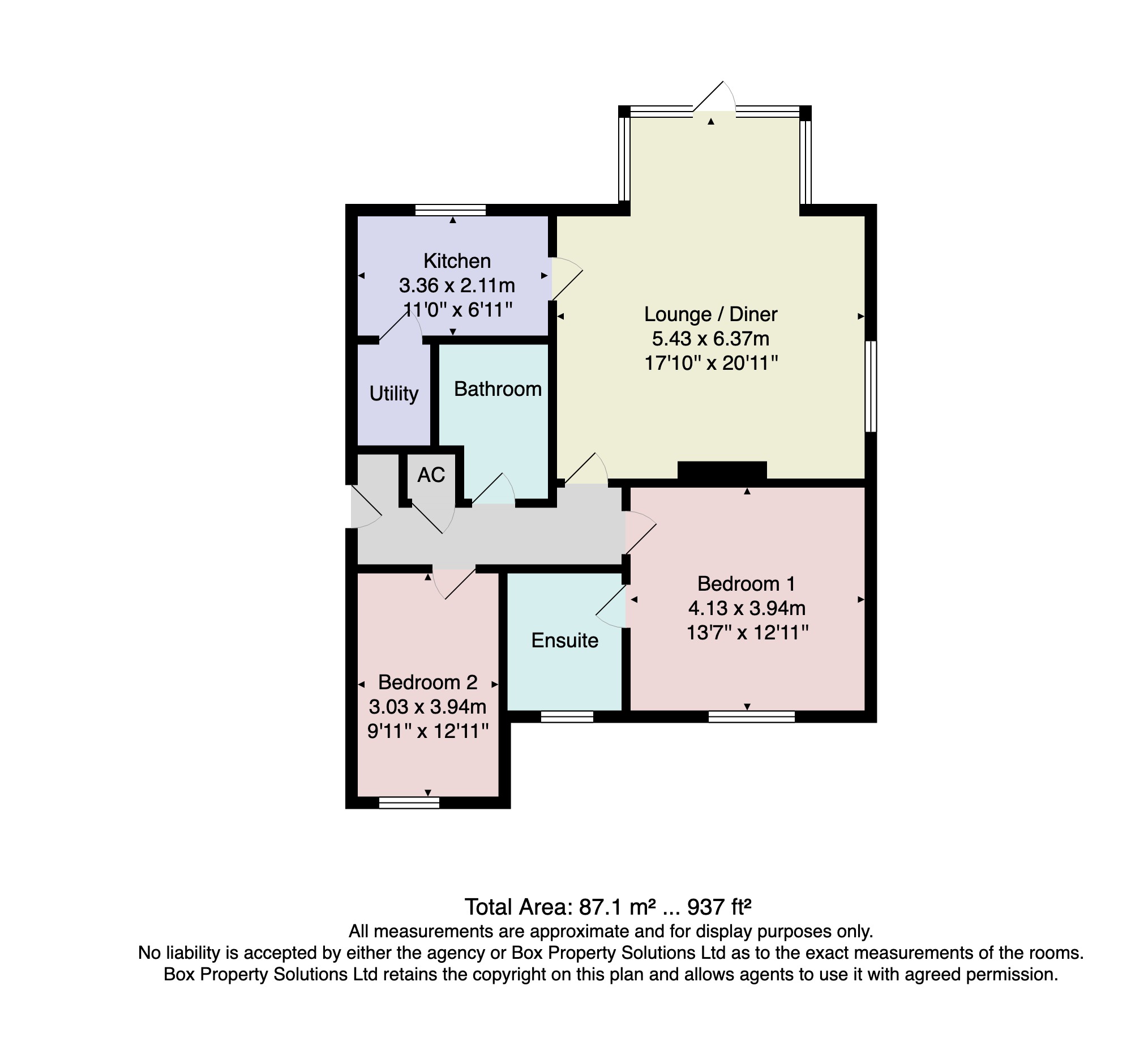Flat for sale in Harrogate HG2, 2 Bedroom
Quick Summary
- Property Type:
- Flat
- Status:
- For sale
- Price
- £ 445,000
- Beds:
- 2
- Baths:
- 2
- Recepts:
- 1
- County
- North Yorkshire
- Town
- Harrogate
- Outcode
- HG2
- Location
- Slingsby Court, Cavendish Avenue, Harrogate HG2
- Marketed By:
- Verity Frearson
- Posted
- 2024-04-14
- HG2 Rating:
- More Info?
- Please contact Verity Frearson on 01423 578997 or Request Details
Property Description
An impressive Strayside two-bedroomed ground-floor apartment forming part of this exclusive development, with garage, private decking and parking space. This excellent apartment offers well-appointed accommodation, with two double bedrooms and two bathrooms, having the benefit of gas central heating and double glazing.
The apartment is located in prime and quiet residential position to the favoured south side of the town, within easy walking distance of the town centre, directly overlooking Harrogate Stray and enjoying attractive views across the communal gardens.
Accommodation ground floor
Security controlled entrance door leads to communal reception hall.
Private front door
Leads to -
Private entrance hall
With central heating radiator. Plus airing cupboard housing hot-water cylinder and fitted shelving.
Lounge / dining room
Windows to side plus large double-glazed bay window to rear overlooking the Stray with French door leading to a flagged patio area. Attractive fireplace with marble inset and hearth with electric fire. Two central heating radiators.
Kitchen
Windows to rear overlooking the Stray. Fitted base cupboards with working surfaces above having inset 1.5-bowl single-drainer sink unit with tiled splashbacks and matching wall-mounted units. Central heating radiator below. Induction hob with extractor hood above and oven below. Integrated fridge and freezer.
Utility
With work surface having plumbing for washing machine below. Wall-mounted units and extractor fan.
Master bedroom
Windows to front. Central heating radiator. Double and single fitted wardrobes.
En-suite bathroom
Window to front. Central heating radiator. Three-piece suite comprising low-flush WC, pedestal wash-hand basin and panelled bath with shower above and shower screen adjacent. Fully tiled shower area above bath and half tiling to three walls. Wall-mounted light with shaver socket. Extractor fan.
Bedroom 2
With three double-glazed windows to front. Central heating radiator. Coved ceiling. One double and two single fitted wardrobes.
Bathroom
With modern suite comprising low-flush WC, pedestal wash-hand basin and panelled bath. Wall-mounted light with shaver socket. Central heating radiator. Extractor fan. Coved ceiling. Half tiled to two walls.
Outside Slingsby Court stands in its own well-maintained communal gardens for the benefit of all the residents. The gardens are laid mainly to lawn with well-stocked flower borders. A particular feature of the apartment is the beautiful views towards the Stray, with direct access to the communal gardens via a French door from the lounge. Flagged patio area adjacent to the lounge window with views towards the Stray. The subject apartment has the benefit of a single garage situated in the adjacent suite of garages, together with an adjacent allocated car parking space.
Property Location
Marketed by Verity Frearson
Disclaimer Property descriptions and related information displayed on this page are marketing materials provided by Verity Frearson. estateagents365.uk does not warrant or accept any responsibility for the accuracy or completeness of the property descriptions or related information provided here and they do not constitute property particulars. Please contact Verity Frearson for full details and further information.



