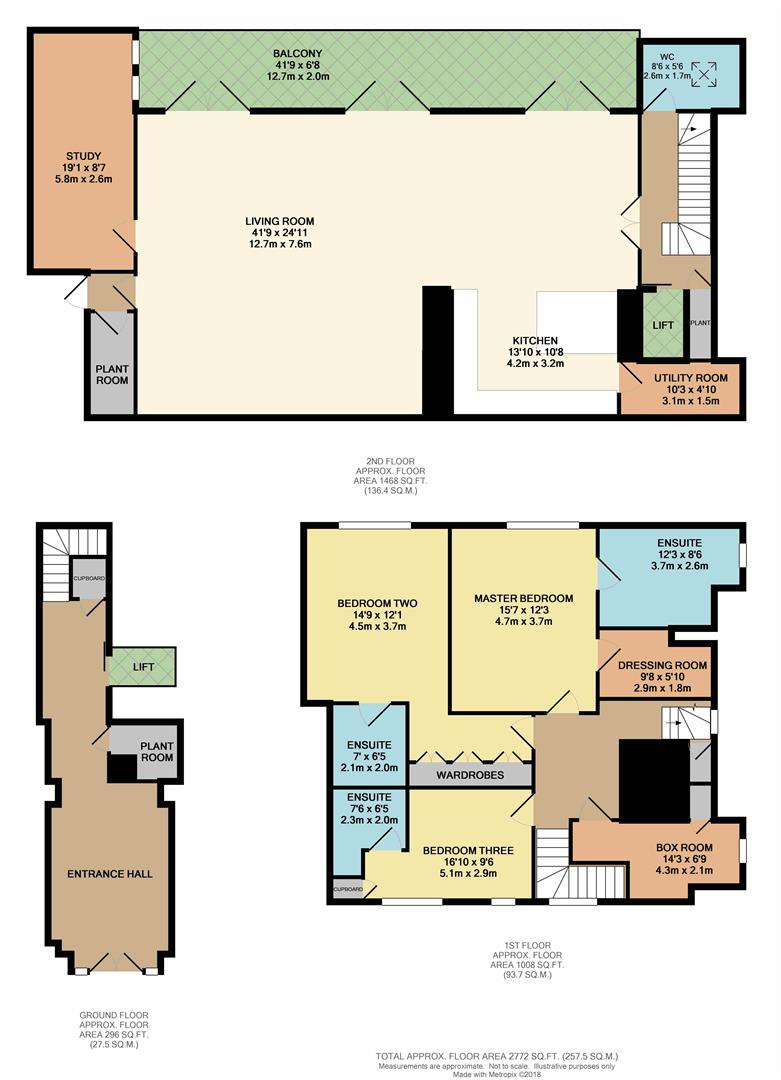Flat for sale in Harrogate HG1, 3 Bedroom
Quick Summary
- Property Type:
- Flat
- Status:
- For sale
- Price
- £ 1,100,000
- Beds:
- 3
- Baths:
- 3
- Recepts:
- 1
- County
- North Yorkshire
- Town
- Harrogate
- Outcode
- HG1
- Location
- Provincial Works, The Avenue, Harrogate HG1
- Marketed By:
- Nicholls Tyreman
- Posted
- 2018-12-23
- HG1 Rating:
- More Info?
- Please contact Nicholls Tyreman on 01423 578928 or Request Details
Property Description
A rare opportunity to purchase a duplex apartment, situated in this landmark building close to the Harrogate town centre, within easy, level walking distance of its many amenities.
The apartment has been converted to an extremely high standard throughout and has the benefit of double glazing, central heating and two allocated parking spaces.
The accommodation comprises: Large private entrance hall with storage cupboards staircase and lift to the second floor,
To the first floor are three double bedrooms with en-suite facilities, the master bedroom also having a walk in wardrobe and a box room.
The large, open plan, second floor living room has a magnificent, bespoke, fireplace, set in a feature wall, with wood effect gas fire, granite hearth and display shelving. Glazed doors lead to the extensive balcony which has far reaching views over Harrogate and beyond.
The well-appointed kitchen has a range of wall mounted cupboards, base units and drawers, with granite work surfaces, breakfast bar with gas hob and integrated appliances including fridge/freezer, electric double oven, coffee machine, microwave and dishwasher.
There is also a separate utility room, a spacious study overlooking the balcony and a cloakroom with wc.
Ground Floor
Entrance Hall
With lift and staircase
First Floor
Landing
Master Bedroom (4.75m x 3.73m (15'7" x 12'3"))
En-Suite Bathroom (3.73m x 2.57m (12'3" x 8'5"))
En-Suite Dressing Room (2.95m x 1.78m (9'8" x 5'10"))
Bedroom Two (4.50m x 3.68m (14'9" x 12'1"))
En-Suite Bathroom (2.13m x 1.96m (7' x 6'5"))
Bedroom Three (5.13m x 2.90m (16'10" x 9'6"))
En-Suite (2.29m x 1.96m (7'6" x 6'5"))
Box Room (4.34m x 2.06m (14'3" x 6'9"))
Second Floor
Landing
Cloakroom With Wc (2.59m x 1.75m (8'6" x 5'9"))
Living Room (12.73m x 7.59m (41'9" x 24'11"))
Balcony (12.73m x 2.03m (41'9" x 6'8"))
Kitchen (4.22m x 3.25m (13'10" x 10'8"))
Utility Room (3.12m x 1.47m (10'3" x 4'10"))
Study (5.82m x 2.62m (19'1" x 8'7"))
Plant Room (2.69m x 1.22m (8'10" x 4'))
Directions - Hg1 5Pr
From the centre of Harrogate take Station Parade and at the traffic lights turn left into Victoria Avenue.
Property Location
Marketed by Nicholls Tyreman
Disclaimer Property descriptions and related information displayed on this page are marketing materials provided by Nicholls Tyreman. estateagents365.uk does not warrant or accept any responsibility for the accuracy or completeness of the property descriptions or related information provided here and they do not constitute property particulars. Please contact Nicholls Tyreman for full details and further information.


