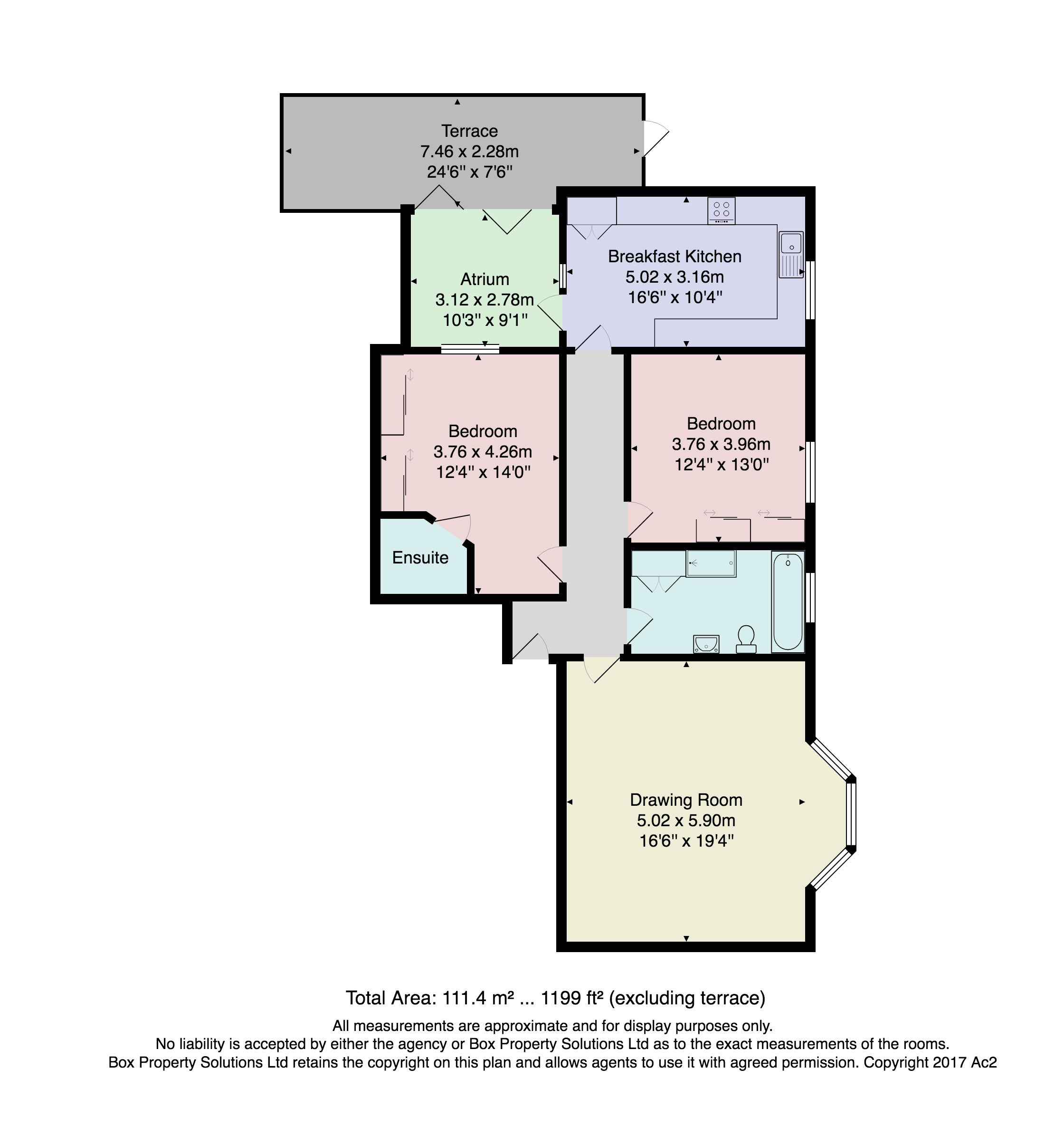Flat for sale in Harrogate HG1, 2 Bedroom
Quick Summary
- Property Type:
- Flat
- Status:
- For sale
- Price
- £ 600,000
- Beds:
- 2
- Baths:
- 2
- Recepts:
- 1
- County
- North Yorkshire
- Town
- Harrogate
- Outcode
- HG1
- Location
- Kent Road, Harrogate HG1
- Marketed By:
- Verity Frearson
- Posted
- 2018-11-27
- HG1 Rating:
- More Info?
- Please contact Verity Frearson on 01423 578997 or Request Details
Property Description
This superb two-bedroomed ground-floor apartment offering stylish and very well-appointed accommodation with atrium, en-suite facilities and the rare benefit of a private entrance and terrace to the rear providing an excellent entertaining space. The apartment features many designer and quality fittings and forms part of a distinctive detached residence in the sought-after Duchy district of Harrogate, standing in its own private grounds.
No 60 Kent Road enjoys good privacy and is conveniently situated close to the centre of Harrogate, whilst also being close to Oakdale Golf Club and attractive open countryside.
Accommodation Ground Floor
Shared Entrance Porch
Leads to –
Communal Entrance Hall
Private front door leads to Apartment 2
Entrance Hall
Drawing Room
Bay window to side and two windows to front having southerly aspect and with fitted wooden shutters. Oak flooring. Two central heating radiators and ceiling cornice. Stone fireplace with newly fitted living-flame gas stove. Extensive range of hand-built fitted furniture with shelving, cupboards and display unit, with bespoke lacquer finish and concealed lighting.
Atrium
With newly fitted Solarlux German glasss atrium with frameless bi-folding doors leading to the private terrace.
Breakfast Kitchen
Window to side. Glazed door leads to the garden room. Designer fitted base cupboards with stone work surfaces having inset sink unit with matching wall-mounted units. Aeg Induction hob with touch-button controls and Bosch oven below and extractor hood above. Bosch integrated dishwasher, plus large American-style fridge set in a rustic brick-built chimney breast. Tiled floor. Low-voltage spotlighting to ceiling. Fitted cupboard houses the gas-fired central heating boiler and hot-water cylinder with storage cupboards above.
Bedroom 1
Window to side. Oak flooring. Central heating radiator and ceiling cornice. Fitted wardrobe with sliding doors.
En-Suite Shower Room
Modern designer white suite comprising low-flush WC, vanity unit with wash-hand basin and corner shower cubicle. Fully tiled walls and floor. Chrome designer heated towel rail.
Bedroom 2
Window to rear. Central heating radiator. Oak flooring and ceiling cornice. Fitted wardrobes with sliding doors.
Bathroom
Window to side. Large walk-in shower, sunken bath, pedestal wash-hand basin and low-flush WC. Fully tiled walls and floor. Extractor fan. Fitted laundry cupboard with plumbing for washing machine.
Outside A particular feature of this superb apartment is the attractive stone-flagged terrace to the rear of the building, which provides ideal entertaining space, with private entrance having exterior security uplighting. Dedicated Private parking for two vehicles to the rear of the building in a private car park, plus drop-off parking at the front of the property.
Tenure The tenure of the property is understood to be Long Leasehold with the benefit of the remainder of a 999-year lease.
The owner becomes a shareholder / director in Kent Road Maintenance Ltd. Flat 2 benefits from two shares out of the 11 issued. The shareholders own the Freehold land of 60 Kent Road, some of which has a development opportunity, subject to Planning.
Property Location
Marketed by Verity Frearson
Disclaimer Property descriptions and related information displayed on this page are marketing materials provided by Verity Frearson. estateagents365.uk does not warrant or accept any responsibility for the accuracy or completeness of the property descriptions or related information provided here and they do not constitute property particulars. Please contact Verity Frearson for full details and further information.


