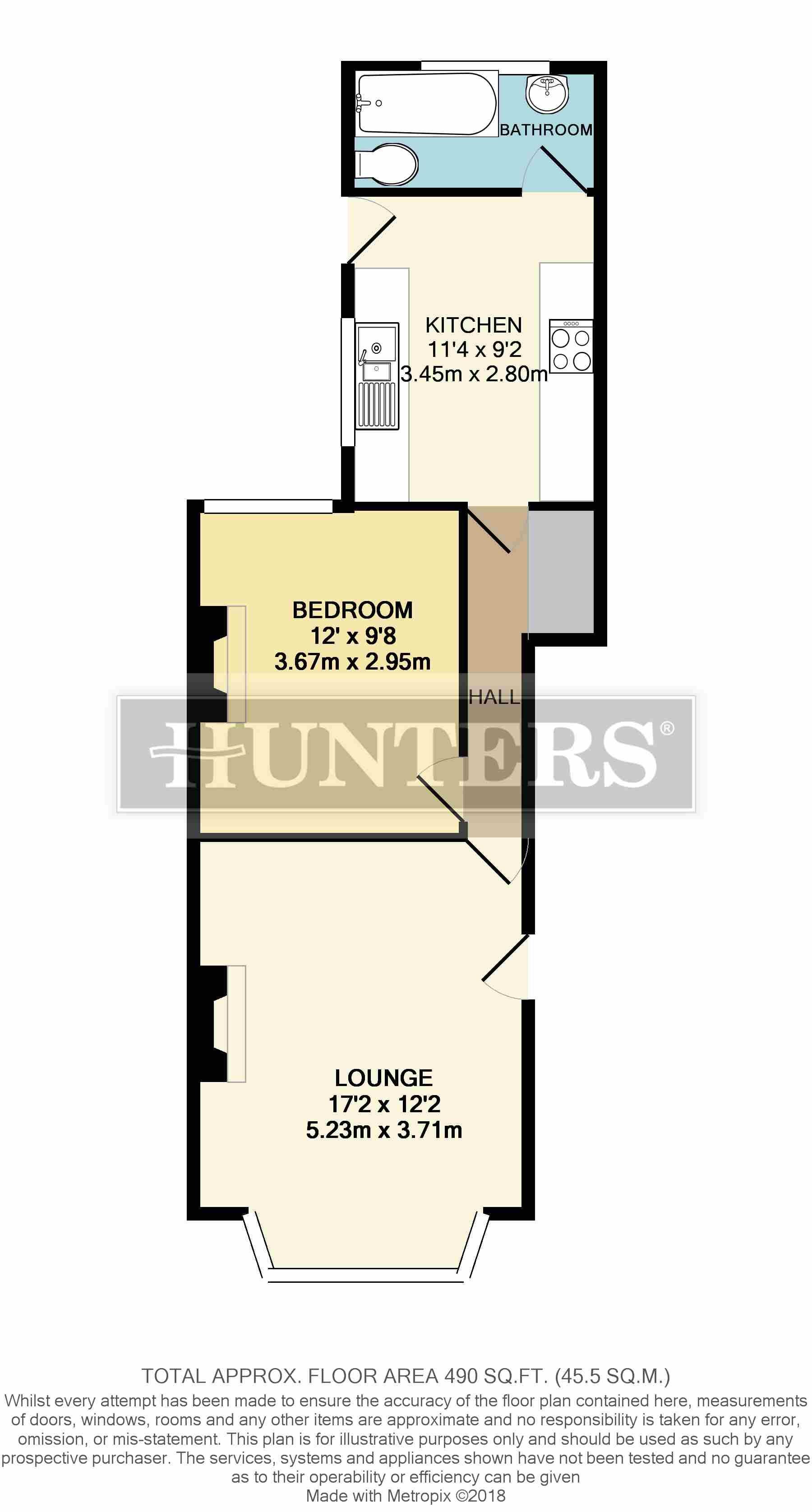Flat for sale in Harrogate HG1, 1 Bedroom
Quick Summary
- Property Type:
- Flat
- Status:
- For sale
- Price
- £ 135,000
- Beds:
- 1
- County
- North Yorkshire
- Town
- Harrogate
- Outcode
- HG1
- Location
- Kings Road, Harrogate HG1
- Marketed By:
- Hunters - Harrogate
- Posted
- 2018-09-22
- HG1 Rating:
- More Info?
- Please contact Hunters - Harrogate on 01423 369004 or Request Details
Property Description
A spacious and extremely well presented one double bedroom ground floor flat with generous private gardens and off road parking to the rear, located on Kings Road this would make an ideal investor or first time buyer property. The accommodation briefly comprises; modern fitted kitchen, lounge with bay window to front, one double bedroom, modern bathroom, spacious inner hallway. The outside is a particular feature of the property with private walled garden with gated access to rear and off-road parking. An early viewing comes highly recommended.
Location
Kings Road is situated in a much sought after residential location and is ideally placed within close proximity to the town centre, offering shops, schools, bars, restaurants, sports and health facilities. Excellent road links out of Harrogate via the A59 onwards to York and Leeds and the A1M both North and South, makes this an ideal base for travelling throughout the region.
Directions
Leave Harrogate town centre via Parliament Street. At the traffic lights turn right onto Kings Road. Continue along Kings Road for approximately ¼ mile and where No.214 is located on the right hand side and can be identified by a Hunters For Sale board.
Communal entrance hall
Private access door to flat 1.
Lounge
5.23m (17' 2") x 3.71m (12' 2")
Double glazed bay window to front elevation, ornate coved ceiling with light point, laminate wood floor, decorative fire surround with hearth and mantle, TV point, phone point, double panel radiator, door to:
Inner hall
Set ceiling and light point, radiator, laminate wood floor, storage cupboard, doors to:
Kitchen
3.45m (11' 4") x 2.79m (9' 2")
Double glazed window to side elevation, comprises modern base units and drawers under working surfaces with inset four burner gas hob with cooker hood over and electric oven under, one and a half bowl stainless steel sink with mixer taps, space and plumbing for washing machine and slim-line dishwasher, integrated fridge and freezer, wall mounted gas boiler, ceramic tiled floor, set ceilings with inset spot lights, door to rear gardens, radiator.
Bedroom
3.66m (12' 0")x 2.95m (9' 8")
Double glazed window to rear elevation, ornate coved ceilings with light point, double radiator.
Bathroom
Modern white suite comprising panel bath with shower over and glazed shower screen, low level WC, half housed wash hand basin, coved ceiling with inset spot lights, chrome heated towel rail, part tiled walls, tiled floor, wall mounted extractor fan, obscured double glazed window to rear elevation.
Gardens/parking
7.62m (25' 0")x 4.57m (15' 0")max
Courtyard garden with timber decked seating area and blocked paving with access gates to back lane enclosed by walling on all sides.
Property Location
Marketed by Hunters - Harrogate
Disclaimer Property descriptions and related information displayed on this page are marketing materials provided by Hunters - Harrogate. estateagents365.uk does not warrant or accept any responsibility for the accuracy or completeness of the property descriptions or related information provided here and they do not constitute property particulars. Please contact Hunters - Harrogate for full details and further information.


