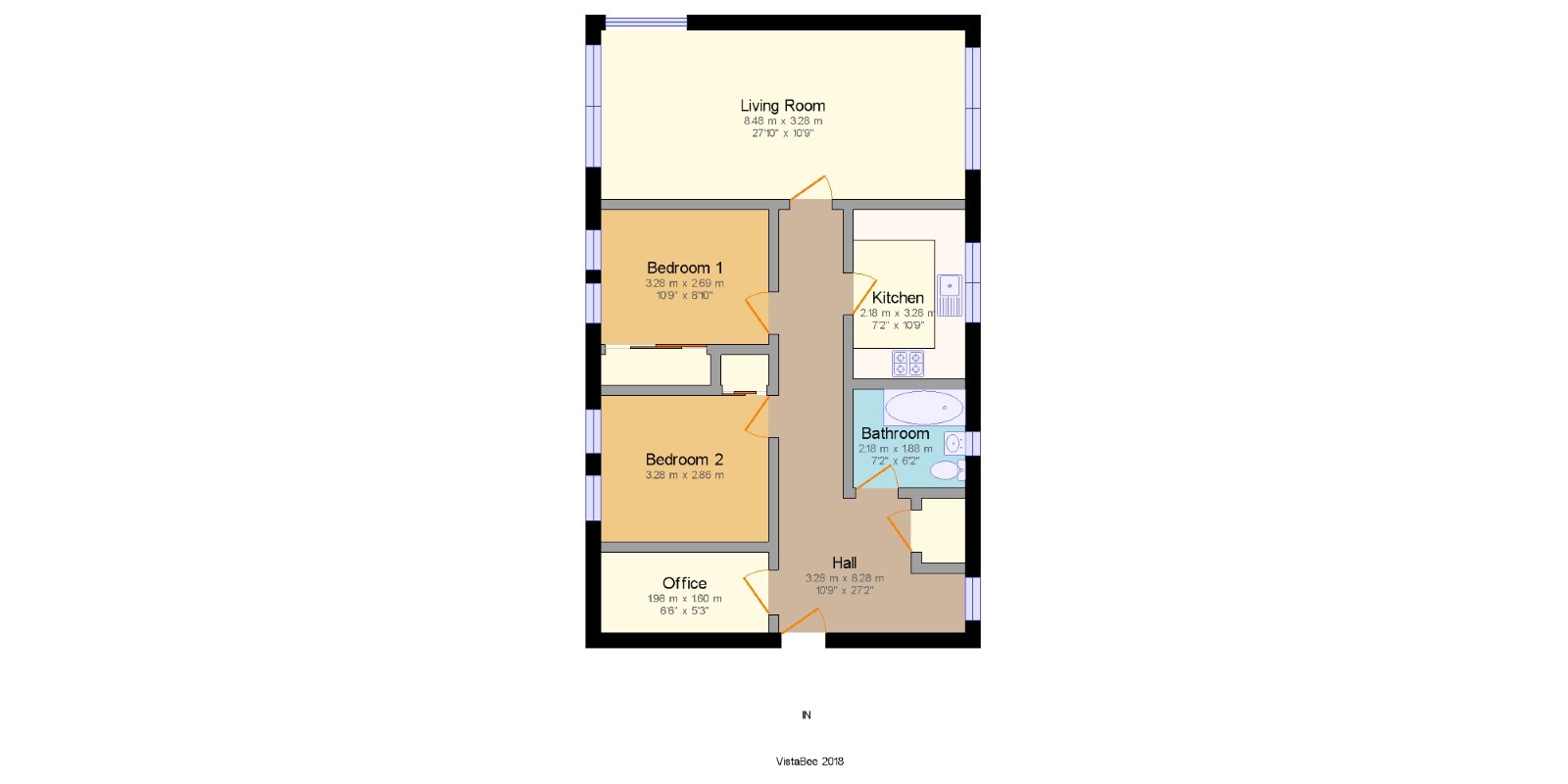Flat for sale in Gourock PA19, 2 Bedroom
Quick Summary
- Property Type:
- Flat
- Status:
- For sale
- Price
- £ 135,000
- Beds:
- 2
- Baths:
- 1
- Recepts:
- 1
- County
- Inverclyde
- Town
- Gourock
- Outcode
- PA19
- Location
- Balmoral Place, Gourock, Inverclyde PA19
- Marketed By:
- Slater Hogg & Howison - Greenock Sales
- Posted
- 2018-09-14
- PA19 Rating:
- More Info?
- Please contact Slater Hogg & Howison - Greenock Sales on 01475 327955 or Request Details
Property Description
* Closing Date Monday 24th Sept at 11am *
An exceptional 2nd floor (top) luxury flat set within one of the areas most admired locations featuring undoubtedly some of the best panoramic views over the river Clyde that the charming coastal town of Gourock has to offer. The genuinely spacious and stylishly presented layout comprises of a long and welcoming reception hall, cloaks cupboard/office, a bright and airy corner sited lounge with a well proportioned dining area to the rear of the room, a quality re-fitted kitchen with appliances, 2 fine double bedrooms with fitted wardrobe storage and a lovely modern bathroom. Re-fitted double glazing. Gas central heating. Garage. Residents parking. The town centre offers a fine range of shopping, boutiques, coffee shops, bars and restaurants as well as the famous outdoor swimming pool. Bus routes are located on the main road next to the property with links to the town, Greenock and Glasgow. This fine property has something to offer every buyer from young professionals to those looking for a retirement property.
Stunning 2nd floor flat (top) - immaculate presentation
Beautiful open views over the stunning river Clyde
Hallway, magnificent lounge with dining room on open plan
Quality re-fitted kitchen, 2 double bedrooms, bathroom
Re-fitted double glazing throughout. Gas central heating
Garage. End of cul-de-sac location. Impressive building
Prime location just off Cloch Road. Resident parking.
Rarely available property in admired location
Good for bus routes and town access.
Hall10'9" x 27'2" (3.28m x 8.28m).
Living Room27'10" x 10'9" (8.48m x 3.28m).
Kitchen7'2" x 10'9" (2.18m x 3.28m).
Bedroom 110'9" x 8'10" (3.28m x 2.7m).
Bedroom 210'9" x 9'5" (3.28m x 2.87m).
Office6'6" x 5'3" (1.98m x 1.6m).
Bathroom7'2" x 6'2" (2.18m x 1.88m).
Property Location
Marketed by Slater Hogg & Howison - Greenock Sales
Disclaimer Property descriptions and related information displayed on this page are marketing materials provided by Slater Hogg & Howison - Greenock Sales. estateagents365.uk does not warrant or accept any responsibility for the accuracy or completeness of the property descriptions or related information provided here and they do not constitute property particulars. Please contact Slater Hogg & Howison - Greenock Sales for full details and further information.


