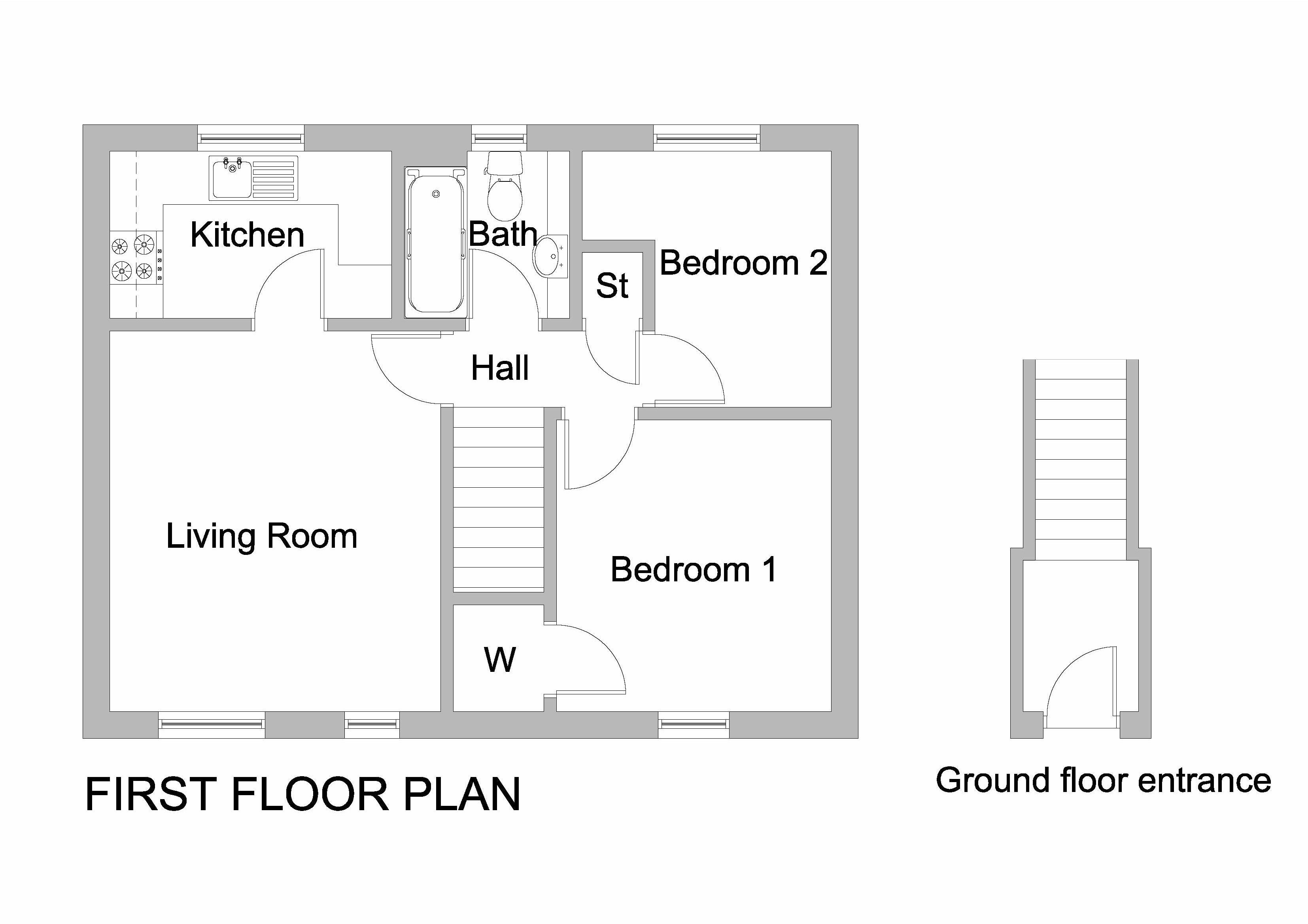Flat for sale in Gorebridge EH23, 2 Bedroom
Quick Summary
- Property Type:
- Flat
- Status:
- For sale
- Price
- £ 120,000
- Beds:
- 2
- Baths:
- 1
- Recepts:
- 1
- County
- Midlothian
- Town
- Gorebridge
- Outcode
- EH23
- Location
- 10 Castle Place, Gorebridge EH23
- Marketed By:
- Drummond Miller LLP
- Posted
- 2024-04-27
- EH23 Rating:
- More Info?
- Please contact Drummond Miller LLP on 0131 268 0612 or Request Details
Property Description
Situated in a quiet landscaped development close to local amenities, this upper villa would make an ideal first purchase or investment opportunity. The property has been freshly redecorated and carpeted but offers scope for further improvements to the kitchen and bathroom. Accommodation (50sqm) comprises private entrance and vestibule, sizeable 2-windowed living room, bright fitted kitchen, two bedrooms one with large in-built cupboard and a bathroom. A generous, partially floored attic space provides excellent storage. Modern gas central heating operated by a recently installed boiler (2018) is complemented by double glazing. The property also benefits from a private part paved and part lawn garden, a driveway and handy external store.
The fitted carpets, blinds, oven, hob and hood and are included in the sale price. To view telephone Agents or out with office hours). A charge of �60 will be due every 6 months for landscaping of the development.
Castle Place forms part of a private development occupying a quiet position less than a 10 minute walk to the local train station and shops. The small town of Gorebridge has expanded in recent years through modern development and is now a popular commuter base. It is located close to the A7 some 4 miles from the City Bypass and offers excellent bus services. Within easy reach is Straiton retail Park, several golf courses, swimming pool, walkways and Vogrie Country Park.
Living Room
(3.72m x 4.29m / 12'2" x 14'1")
Kitchen
(3.17m x 1.88m / 10'5" x 6'2")
Bedroom 1
(3.09m x 3.31m / 10'2" x 10'10")
Bedroom 2
(2.80m x 2.85m / 9'2" x 9'4")
Bathroom
(1.86m x 1.88m / 6'1" x 6'2")
Property Location
Marketed by Drummond Miller LLP
Disclaimer Property descriptions and related information displayed on this page are marketing materials provided by Drummond Miller LLP. estateagents365.uk does not warrant or accept any responsibility for the accuracy or completeness of the property descriptions or related information provided here and they do not constitute property particulars. Please contact Drummond Miller LLP for full details and further information.


