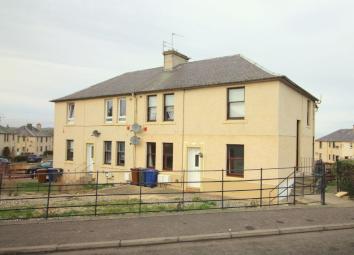Flat for sale in Gorebridge EH23, 2 Bedroom
Quick Summary
- Property Type:
- Flat
- Status:
- For sale
- Price
- £ 99,000
- Beds:
- 2
- Baths:
- 1
- Recepts:
- 1
- County
- Midlothian
- Town
- Gorebridge
- Outcode
- EH23
- Location
- 65 The Crescent, Gowkshill, Gorebridge EH23
- Marketed By:
- Drummond Miller LLP
- Posted
- 2024-04-20
- EH23 Rating:
- More Info?
- Please contact Drummond Miller LLP on 0131 268 0612 or Request Details
Property Description
This lower villa flat occupies a quiet, elevated position with partial views to the Pentland Hills. The property benefits from extensive, private gardens with a chipped front garden and driveway and a predominantly paved garden to rear which has recently benefitted from new fencing to one side. Internally, the comfortable accommodation (60sqm) comprises a bright living room with two windows and in-built shelving, a fitted kitchen with rear access to the garden, two double bedrooms, bathroom with electric shower and screen over the bath plus a large storage cupboard in the hallway. Gas central heating is complemented by a gas fire in the living room and timber double glazing is installed.
This property has recently operated as a successful let for the current owner (roughly �675pcm) and still holds valid lettings certificates including an EPC and eicr.
The property has been valued by surveyors at �105,000 and lies in Council Tax band B.
The property is sold as seen with fitted carpets, curtains, oven, hob and hob, fridge freezer and washing machine all included in the sale price. To view telephone Agents or out with office hours).
The Crescent forms part of a well-established estate occupying an elevated position within the Gowkshill area. The small town of Gorebridge has expanded in recent years through modern development and is now a popular commuter base with rail station. It is located close to the A7 some 4 miles from the City Bypass and offers excellent bus services. Within easy reach is Straiton retail Park, several golf courses, swimming pool, walkways and Vogrie Country Park.
Living Room
(3.51m x 4.26m / 11'6" x 14'0")
Kitchen
(3.18m x 2.69m / 10'5" x 8'10")
Bedroom 1
(3.75m x 3.78m / 12'4" x 12'5")
Bedroom 2
(3.74m x 2.76m / 12'3" x 9'1")
Bathroom
(1.60m x 1.85m / 5'3" x 6'1")
Property Location
Marketed by Drummond Miller LLP
Disclaimer Property descriptions and related information displayed on this page are marketing materials provided by Drummond Miller LLP. estateagents365.uk does not warrant or accept any responsibility for the accuracy or completeness of the property descriptions or related information provided here and they do not constitute property particulars. Please contact Drummond Miller LLP for full details and further information.


