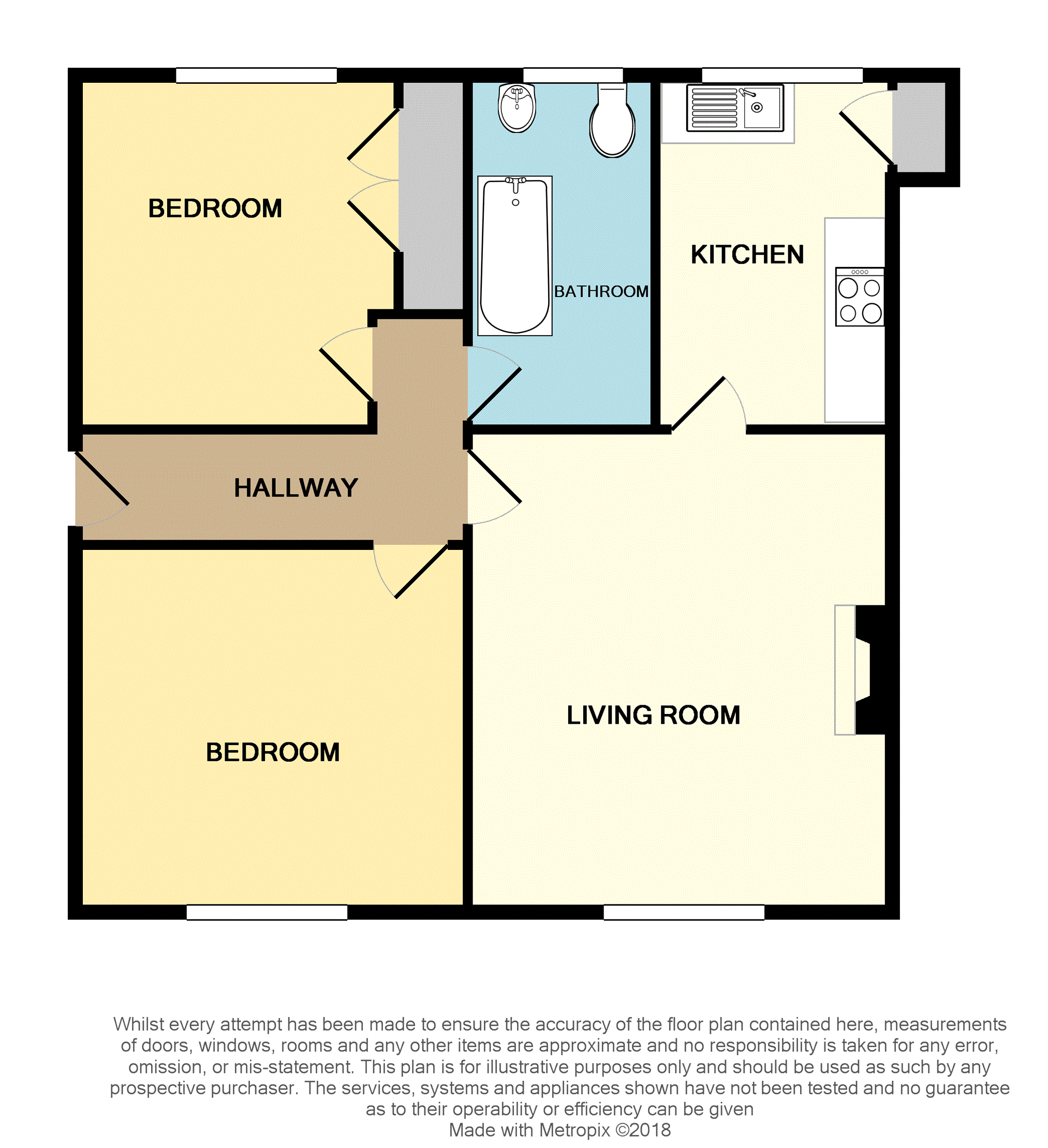Flat for sale in Gorebridge EH23, 2 Bedroom
Quick Summary
- Property Type:
- Flat
- Status:
- For sale
- Price
- £ 105,000
- Beds:
- 2
- Baths:
- 1
- Recepts:
- 1
- County
- Midlothian
- Town
- Gorebridge
- Outcode
- EH23
- Location
- New Hunterfield, Gorebridge EH23
- Marketed By:
- Purplebricks, Head Office
- Posted
- 2018-11-28
- EH23 Rating:
- More Info?
- Please contact Purplebricks, Head Office on 0121 721 9601 or Request Details
Property Description
Beautifully presented two bedroom upper villa in the popular Midlothian town of Gorebridge.
The spacious living accommodation is finished to a good standard and comprises; welcoming entrance hallway, large living room leading onto fitted kitchen, two well proportioned double bedroom and stylish bathroom. The property further benefits from sizeable garden space, ample storage and unrestricted on street parking as well as the modern conveniences of gas central heating and double glazing.
Gorebridge is a thriving Midlothian town located just 10 miles south of Edinburgh and as such is very popular with city commuters who prefer a more rural home environment. A thriving community, the
village itself provides primary education, good local shopping facilities, banking and post office services, as does neighbouring Newtongrange. In addition, there is a Tesco supermarket nearby and a large retail park at Straiton. Should a more specialised shopping trip be required, Edinburgh city centre may be reached in less than 30 minutes by bus or car. Moreover, the city bypass is just a short drive away, facilitating swift and easy access to the Gyle shopping centre, Hermiston Gait, Edinburgh Business Park, Edinburgh International Airport and beyond to the motorway network. Leisurewise, Vogrie Country Park, Newbattle Swimming Pool, a library, a leisure centre, several clubs, societies, pubs and restaurants are all nearby.
Hallway
The warm and welcoming entrance hallway provides access to the living room, both bedrooms and bathoom.
Living Room
15'9" x 13'11"
A large room of excellent proportions for relaxation and entertaining. The room is finished with neutral decor, feature fireplace and wood effect flooring.
Kitchen
7'10" x 11'8"
To the rear of the property the fitted kitchen presents wooden wall and base units with contrasting dark worktops and and white tiled splashback. Offering stainless steel sink drainer, electric hob and oven and washing machine, the kitchen further benefits from a convenient storage cupboard.
Bedroom One
12'10" x 12'0"
A large double bedroom with pleasant dual aspect.Finished with neutral decor and carpeted flooring.
Bedroom Two
11'7" x 10'9"
The second double bedroom is set t the rear and also offers fresh decor and carpeted flooring as well as the convenience of built in wardrobe storage.
Bathroom
11'7" x 4'3"
The stylish fitted bathroom is set to the rear of the property and has modern panelling surrounding the wet area including bath with overhead shower, pedestal wash hand basin and WC along with a chrome effect heated towel rail.
Gardens
The large private garden area is located to the rear of the property and is mostly laid to lawn with a decking area.
Property Location
Marketed by Purplebricks, Head Office
Disclaimer Property descriptions and related information displayed on this page are marketing materials provided by Purplebricks, Head Office. estateagents365.uk does not warrant or accept any responsibility for the accuracy or completeness of the property descriptions or related information provided here and they do not constitute property particulars. Please contact Purplebricks, Head Office for full details and further information.


