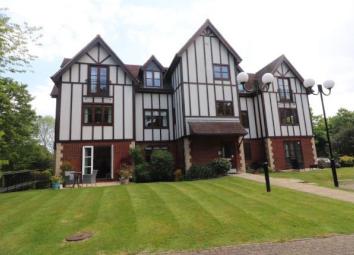Flat for sale in Godstone RH9, 2 Bedroom
Quick Summary
- Property Type:
- Flat
- Status:
- For sale
- Price
- £ 295,000
- Beds:
- 2
- Baths:
- 1
- Recepts:
- 1
- County
- Surrey
- Town
- Godstone
- Outcode
- RH9
- Location
- Wonham Place, Eastbourne Road, South Godstone, Surrey RH9
- Marketed By:
- Bairstow Eves - Caterham
- Posted
- 2024-05-01
- RH9 Rating:
- More Info?
- Please contact Bairstow Eves - Caterham on 01883 596881 or Request Details
Property Description
This modern, light and airy, ground floor apartment benefits from two double bedrooms including the master bedroom with dressing room and en-suite shower room. The second double bedroom benefits from a range of built in wardrobes. There is a spacious fitted kitchen/dining room that overlooks the gardens with integrated appliances and space for table and chairs. There is a good sized entrance hall with useful storage cupboard and a modern fitted family bathroom. The double aspect lounge is a particular feature and overlooks the gardens with direct access onto a patio area and the communal grounds. Wonham Place is set amongst lawns that surround the property and there is residents and visitors parking . The current owners have installed a combination boiler as well as low energy lighting and the property is offered for sale with a lease of 110 years remaining.
Hall x . With useful storage cupboard and doors to all rooms.
Living Room12'9" x 14'2" (3.89m x 4.32m). A double aspect room overlooking the gardens with a window to the side and French doors opening onto the patio.
Kitchen Diner13'7" x 7'8" (4.14m x 2.34m). Fitted with a comprehensive range of base and wall cupboard and drawer units with complementary work surfaces over and integrated appliances including oven, hob, and sink that were replaced January 2019. Space for upright fridge/freezer. Space for table and chairs. Window overlooking the gardens. Updated combination boiler for heating and hot water.
Dressing Room5'11" x 6'7" (1.8m x 2m). With built in range of wardrobes. Open through to through to bedroom and with door to en-suite.
Master Bedroom12'9" x 8'8" (3.89m x 2.64m). A double bedroom with built in cupboard. Overlooking the gardens.
En-suite8'9" x 6'7" (2.67m x 2m). Fitted with a modern white suite comprising shower cubicle, low level WC and wash hand basin. Tiled floor and walls
Bedroom11'5" x 10'3" (3.48m x 3.12m). A front aspect double bedroom overlooking the gardens with range of built in wardrobes.
Bathroom5'7" x 6'3" (1.7m x 1.9m). Fitted with a modern white suite comprising low level WC wash hand basin and panel enclosed bath with miser tap and shower attachment over. Tiled walls.
Outside x . The property is set within well tended communal gardens that surround he property on all sides and are mainly laid to lawn with areas of woodland and established shrubs. There is a good sized parking area providing residents and visitors parking and the apartment is able to park two vehicles.
Property Location
Marketed by Bairstow Eves - Caterham
Disclaimer Property descriptions and related information displayed on this page are marketing materials provided by Bairstow Eves - Caterham. estateagents365.uk does not warrant or accept any responsibility for the accuracy or completeness of the property descriptions or related information provided here and they do not constitute property particulars. Please contact Bairstow Eves - Caterham for full details and further information.


