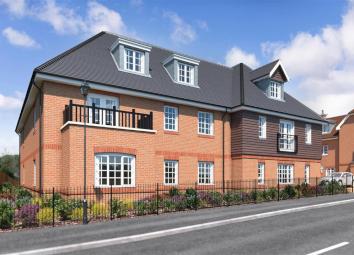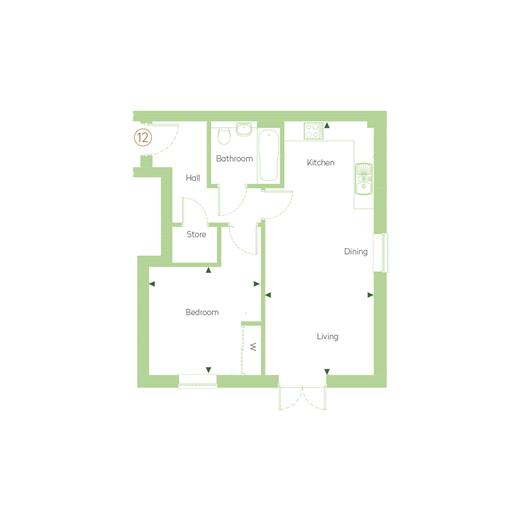Flat for sale in Godstone RH9, 1 Bedroom
Quick Summary
- Property Type:
- Flat
- Status:
- For sale
- Price
- £ 260,000
- Beds:
- 1
- Baths:
- 1
- Recepts:
- 1
- County
- Surrey
- Town
- Godstone
- Outcode
- RH9
- Location
- High Street, Godstone, Surrey RH9
- Marketed By:
- Cubitt & West - Caterham
- Posted
- 2024-05-01
- RH9 Rating:
- More Info?
- Please contact Cubitt & West - Caterham on 01883 338017 or Request Details
Property Description
The quintessential village of Godstone is situated on the outer edge of Surrey, where you will find an archetypal picturesque green, complete with duck pond used to water horses in days gone by.
This new development combines traditional features with modern touches to create a home beyond your expectations in this lovely setting.
This 1 bedroom ground floor apartment has an exquisite contemporary kitchen with integrated appliances and a Bosch oven and gas hob to make cooking a breeze.
The bedroom has the benefit of a built-in wardrobe and fitted carpet.
With ample storage available, keeping your new home tidy for any unexpected guests popping over is very easy.
There is a communal Sky dish so access to the internet is without any problems.
Riverdale continually strive to achieve the highest specification possible to meet the needs and aspirations of their new clients.
Nb. Please note external photographs are computer generated images and internals are taken from a previous development.
Please refer to the footnote regarding the services and appliances.
What the Developer says:
Riverdale Developments Ltd are award winning developers.Designing and building apartments & houses in South London, Surrey and Sussex. All our homes are finished to a high specification and are in-keeping with the surrounding environment.
We encourage our purchasers to incorporate their own taste into their new property and achieve this by offering several choices on the internal finishes of our new homes. You can be assured that all our building is of a high standard.
Room sizes:
- Entrance Hall
- Kitchen/Living/Dining Room 25'2 x 10'9 (7.68m x 3.28m)
- Bedroom 11'1 x 10'9 (3.38m x 3.28m)
- Bathroom
- Allocated Parking Space
The information provided about this property does not constitute or form part of an offer or contract, nor may be it be regarded as representations. All interested parties must verify accuracy and your solicitor must verify tenure/lease information, fixtures & fittings and, where the property has been extended/converted, planning/building regulation consents. All dimensions are approximate and quoted for guidance only as are floor plans which are not to scale and their accuracy cannot be confirmed. Reference to appliances and/or services does not imply that they are necessarily in working order or fit for the purpose.
Property Location
Marketed by Cubitt & West - Caterham
Disclaimer Property descriptions and related information displayed on this page are marketing materials provided by Cubitt & West - Caterham. estateagents365.uk does not warrant or accept any responsibility for the accuracy or completeness of the property descriptions or related information provided here and they do not constitute property particulars. Please contact Cubitt & West - Caterham for full details and further information.


