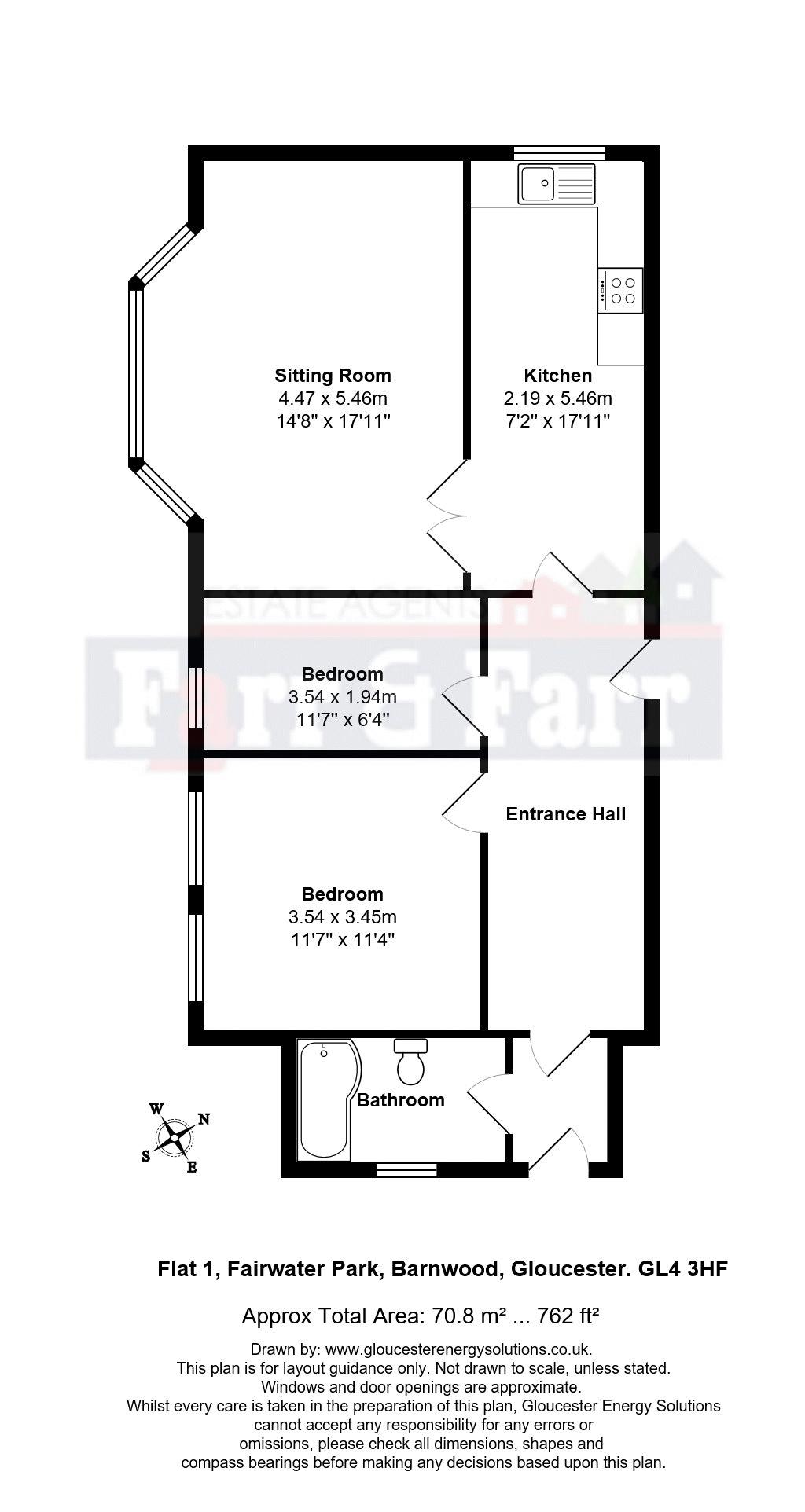Flat for sale in Gloucester GL4, 2 Bedroom
Quick Summary
- Property Type:
- Flat
- Status:
- For sale
- Price
- £ 185,000
- Beds:
- 2
- Baths:
- 1
- Recepts:
- 1
- County
- Gloucestershire
- Town
- Gloucester
- Outcode
- GL4
- Location
- Fairwater Park, Barnwood, Gloucester GL4
- Marketed By:
- Farr & Farr - Hucclecote
- Posted
- 2018-11-14
- GL4 Rating:
- More Info?
- Please contact Farr & Farr - Hucclecote on 01452 768301 or Request Details
Property Description
An opportunity to purchase a beautifully proportioned apartment in a lovely period Villa with a share of the freehold. This wonderful apartment has been restored to its former glory and offers an impressive reception / dining hall leading to a renovated kitchen / breakfast room, large living room, 2 bedrooms and refitted bathroom. This apartment benefits from period features such as large windows, panelling, original skirting, high ceilings, cornicing and ceiling roses. The apartment also offers a private entrance, private garden, garage, use of basement storage and additional off-road parking for 3 vehicles! Viewing is highly recommended!
Private Entrance
Via UPVC double glazed door in to inner lobby with tiled flooring, door to bathroom and wooden door to:
Reception/Dining Hall (18' 0'' x 6' 10'' (5.48m x 2.08m))
Tiled flooring. Door to main house communal area. Doors to all rooms. Picture rails. Cornicing. Ceiling roses.
Kitchen/Breakfast Room (7' 2'' x 17' 11'' (2.18m x 5.46m))
UPVC double glazed window to front. Refitted kitchen in modern grey gloss with range of wall, base and drawer units with worktop over. Integrated washer/drier. Integrated 70/30 fridge freezer. Ceramic 4 ring hob with extractor chimney over. Integrated electric cooker. Tiled flooring. Double wooden glazed doors to living room. Picture rails. Cornicing. Fuse box.
Lounge (14' 8'' x 17' 11'' (4.47m x 5.46m))
3 x UPVC double glazed windows to side. Decorative panelling. Picture rails. Cornicing. Ceiling rose. Radiator. Fitted carpet.
Bedroom One (11' 7'' x 11' 4'' (3.53m x 3.45m))
UPVC double glazed window to side. Picture rails. Cornicing. Ceiling rose. Radiator. Fitted carpet.
Bedroom Two (11' 7'' x 6' 4'' (3.53m x 1.93m))
UPVC double glazed window to side. Picture rails. Cornicing. Ceiling rose. Radiator. Fitted carpet.
Bathroom
UPVC double glazed window to rear. Tiled floor. Low level WC. Wash hand basin. Square panelled shower bath with power shower over. Vertical radiator.
Exterior
Garden
Side garden offering a great deal of privacy, mostly laid to lawn with borders and access to private off-road parking with space for 3 vehicles.
Garage
One garage en-bloc with additional parking.
Additional Information
Share of the freehold. Management fee of £50.00 per month.
Property Location
Marketed by Farr & Farr - Hucclecote
Disclaimer Property descriptions and related information displayed on this page are marketing materials provided by Farr & Farr - Hucclecote. estateagents365.uk does not warrant or accept any responsibility for the accuracy or completeness of the property descriptions or related information provided here and they do not constitute property particulars. Please contact Farr & Farr - Hucclecote for full details and further information.


