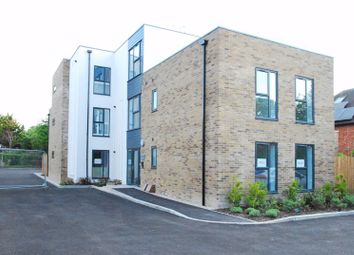Flat for sale in Gloucester GL2, 1 Bedroom
Quick Summary
- Property Type:
- Flat
- Status:
- For sale
- Price
- £ 145,000
- Beds:
- 1
- Baths:
- 1
- Recepts:
- 1
- County
- Gloucestershire
- Town
- Gloucester
- Outcode
- GL2
- Location
- Cheltenham Road, Longlevens, Gloucester GL2
- Marketed By:
- Farr & Farr Longlevens
- Posted
- 2024-04-18
- GL2 Rating:
- More Info?
- Please contact Farr & Farr Longlevens on 01452 768192 or Request Details
Property Description
Cheltenham Road in Longlevens is one of Gloucester’s most sought -after residential locations. The city centre with its multiple facilities including the historical Cathedral, exciting Quays development and Docklands are just over a mile to the west. Some of the city’s most popular schools and the University of Gloucester are within walking distance. The heart of Longlevens with its renowned public house, church and excellent shops are very close by.
The beautiful Regency town of Cheltenham is only 7 miles to the east and junctions 11 and 11A of the M5 motorway offering fast routes both North and South are a five minute drive away.
Cape Homes Ltd is a very well established and award-winning developer with a proven reputation and excellent track record of highly regarded new developments and sympathetic renovations in both Gloucester and Cheltenham. Their attention to details and after sales service is second to none and we feel that Colebridge Court is a very worthy example of what they do best.
Colebridge Court is the third and final phase of this contemporary, imaginative and sympathetic rejuvenation of this iconic landmark by the highly regarded Cape Homes and is set in this very sought-after position.
This new build development is a complimentary design of 2 large ultra-modern and energy efficient semi-detached houses and 7 apartments (1 one bed and 6 two bed) including a superb penthouse on the 2nd floor. They are set in landscaped gardens with allocated parking and built to the highest and most efficient standards which include gas central heating and double glazing, which together with the most modern insultation, makes the properties very economical to live in.
Communal Hallway
Oak door to:
Entrance Hall
High quality flooring, walled thermostat, door to:
Kitchen/ Living Room (21' 1'' x 8' 9'' (6.42m x 2.66m))
T.V, Telephone and cable points, Large full height windows at the front.
Kitchen Area:
Very well fitted with inset single drainer stainless steel sink unit set into worktops with cupboards and draws below, Wall and base units, built in stainless steel and glass fronted oven with 4 ring hob, back plate and concealed cooker hood, built in washing machine and fridge, gas fired central heating, inset ceiling and under units spotlights
Bedroom (10' 8'' x 8' 4'' (3.25m x 2.54m))
Telephone, cable and T.V points, wardrobe cupboard with consumer box and shelf above, large full height window to the front.
Shower Room
Well fitted double shower cubicle with mira controls, fully tiled splashbacks, glazed sliding door, pedestal wash hand basin, low level W.C, tiled floor, extractor fan, inset ceiling lights, vertical heated towel rail/radiator.
Exterior
Attractive landscaped communal area with allocated parking well as guest space, bin and bike stores, well-tended mature flower and shrub beds with mature trees and bushes.
Property Location
Marketed by Farr & Farr Longlevens
Disclaimer Property descriptions and related information displayed on this page are marketing materials provided by Farr & Farr Longlevens. estateagents365.uk does not warrant or accept any responsibility for the accuracy or completeness of the property descriptions or related information provided here and they do not constitute property particulars. Please contact Farr & Farr Longlevens for full details and further information.

