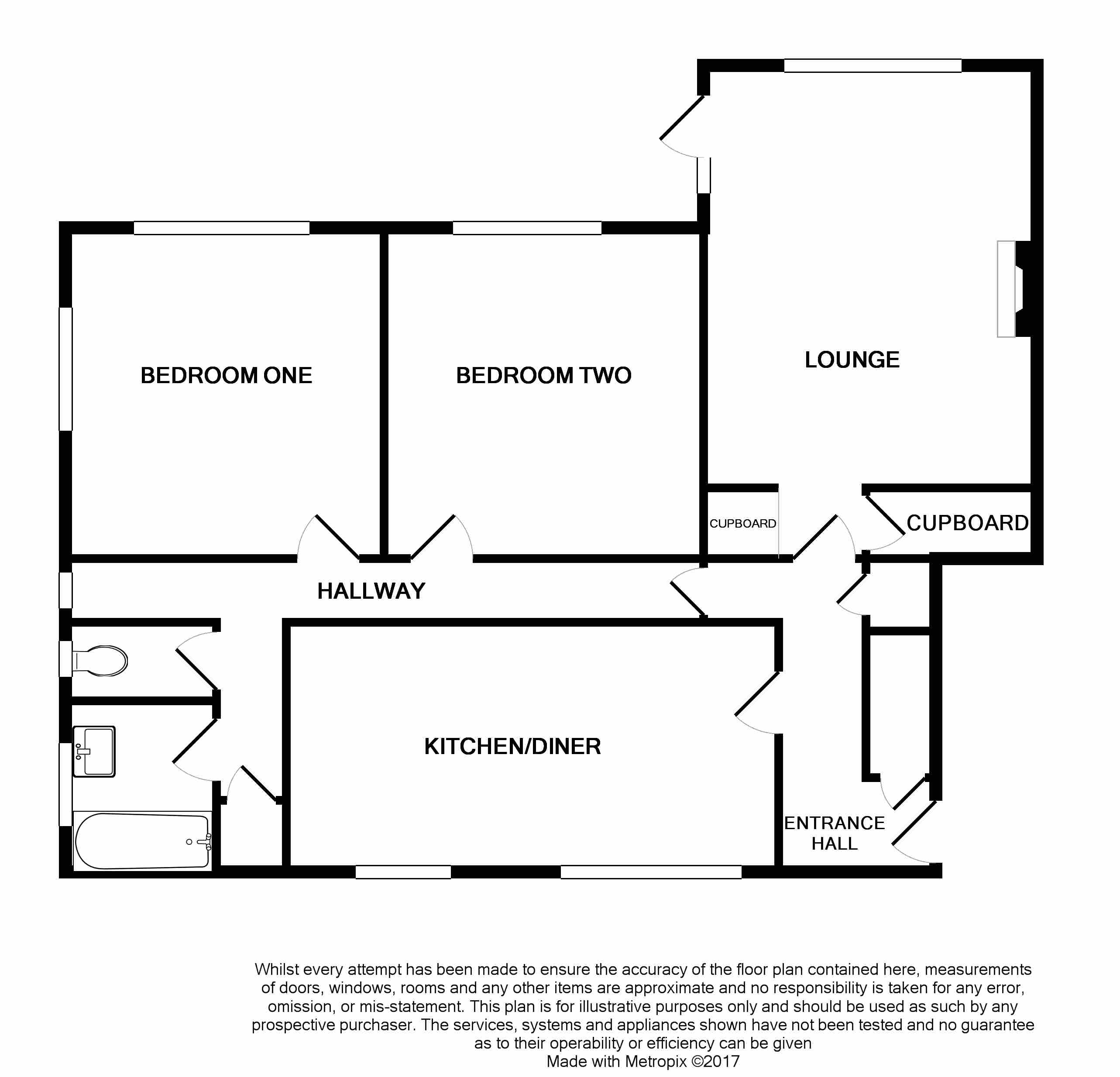Flat for sale in Gloucester GL3, 2 Bedroom
Quick Summary
- Property Type:
- Flat
- Status:
- For sale
- Price
- £ 164,950
- Beds:
- 2
- Baths:
- 1
- Recepts:
- 2
- County
- Gloucestershire
- Town
- Gloucester
- Outcode
- GL3
- Location
- Oakwood Drive, Hucclecote, Gloucester GL3
- Marketed By:
- Alistair Bone Estate Agents
- Posted
- 2018-10-17
- GL3 Rating:
- More Info?
- Please contact Alistair Bone Estate Agents on 01452 679875 or Request Details
Property Description
This modernised two double bedroom ground floor apartment genuinely has to be viewed to be appreciated. Offering a communal garden, garage and parking.This property ticks the extra boxes you wouldn't believe existed. Found in the heart of Hucclecote.
Directions:
From our Longlevens office turn right at mini roundabout, turn slight left onto Cheltenham Road, at Elmbridge Court roundabout, take the fifth exit onto the A417, at next roundabout take the first exit to stay on the A417, stay straight to stay on the A417, at Zoons roundabout, take the second exit, keep right to continue towards Hucclecote Road, turn right at first cross street onto Hucclecote Road, turn left onto Green Lane, turn right onto Kingscroft Road, turn left onto Trevor Road, turn left onto Ashwood Way, turn right onto Oakwood Drive. The property can be found on the left hand side.
Entrance hall: 12'6" X 2'10"
Double glazed window to front aspect. Two radiators. Two built in cupboards. Laminate floor. Double glazed window to side aspect.
Lounge: 19'0" X 12'7"
Double glazed windows to rear aspect and double glazed French doors to side aspect. Electric fire. TV point. Radiator.
Kitchen/dining area: 18'6" X 9'5"
Two double glazed windows to front aspect. Laminate work tops with a range of built in wall and base units. One and half bowl sink unit. Radiator. Tiled and laminate floor. Built in gas hob, electric oven and grill with extractor fan over. Plumbing for washing machine. Built in fridge/freezer.
Bedroom one: 12'5" X 12'0"
Double glazed window to rear aspect. Radiator.
Bedroom two: 12'6" X 11'11"
Double glazed windows to front and side aspect. Laminate floor. Radiator.
Bathroom: 6'6" X 5'6"
Double glazed frosted window to side aspect. Fully tiled walls and floor. Airing cupboard. Gas fired central heating Combi boiler. Panelled bath with shower over. Wash hand basin.
WC:
Double glazed frosted window to side aspect. Low level WC. Part tiled walls. Tiled floor.
Outside:
Garage:
En block with up and over door.
Communal gardens:
Mainly laid to lawn with a range of mature trees and shrubs.
Property Location
Marketed by Alistair Bone Estate Agents
Disclaimer Property descriptions and related information displayed on this page are marketing materials provided by Alistair Bone Estate Agents. estateagents365.uk does not warrant or accept any responsibility for the accuracy or completeness of the property descriptions or related information provided here and they do not constitute property particulars. Please contact Alistair Bone Estate Agents for full details and further information.


