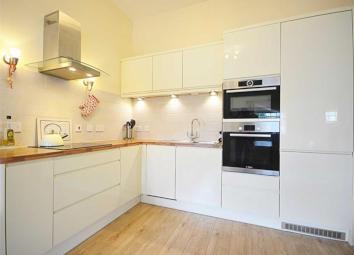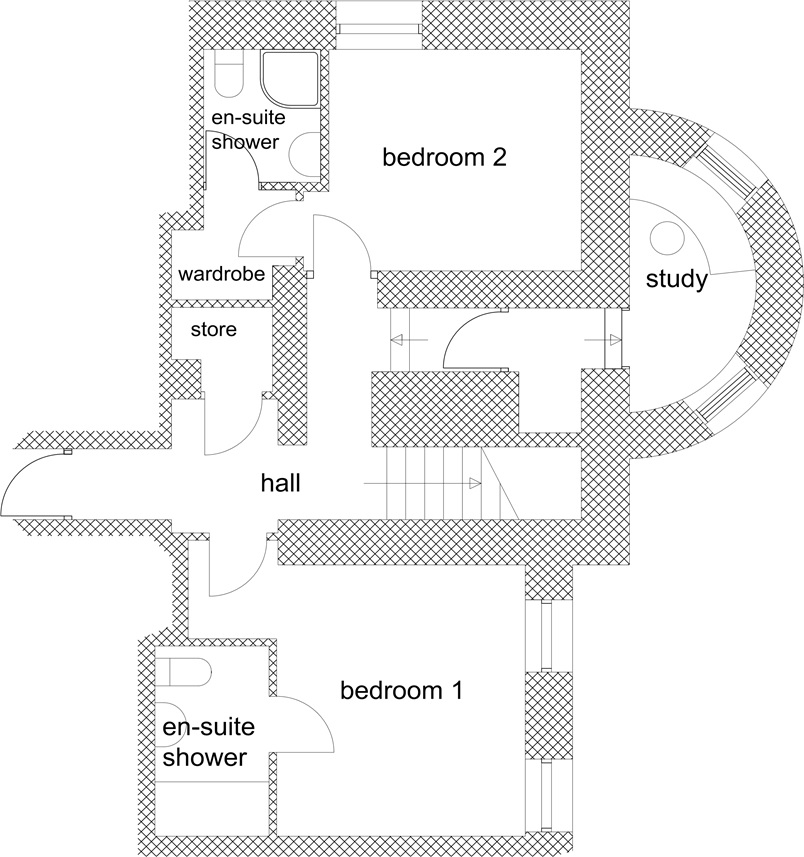Flat for sale in Gloucester GL1, 3 Bedroom
Quick Summary
- Property Type:
- Flat
- Status:
- For sale
- Price
- £ 185,000
- Beds:
- 3
- Baths:
- 3
- Recepts:
- 1
- County
- Gloucestershire
- Town
- Gloucester
- Outcode
- GL1
- Location
- The Crescent, Gloucester GL1
- Marketed By:
- Andrews - Gloucester
- Posted
- 2024-04-25
- GL1 Rating:
- More Info?
- Please contact Andrews - Gloucester on 01452 679101 or Request Details
Property Description
The Historic building is situated on Horton Road, and access to the property can be found at the rear of Harescombe Drive. The location provides access to the Gloucester Royal Hospital complex, and is often popular with nhs employees, whilst the main City Centre Shopping district and Quays Outlet Village is also in the vicinity.
Described by its current owners as 'The House in the Sky' due to its views across Gloucestershire and the feeing of space you get due to being set over two floors. This stunning duplex apartment has been lovingly redesigned and fully refurbished by its current owner, who has also substantially upgraded this home with new flooring throughout, all of the bathrooms and shower rooms have been upgraded, along with secondary double glazing to the original sash windows with tilt features.
This stunning duplex is ready to be enjoyed by its new owner.
On the ground floor of the apartment you are met by the entrance hall, from here you will find two of the large double bedrooms, both of which have en suites and the second bedroom also has a walk in wardrobe. This floor also has a bright and light curved room which has two large sash windows, this is currently being used as an office. As you walk up to the first floor you will note a full height staircase, this again offers additional light and a real feature in this home. On the first floor there is a further double bedroom and a modern bathroom with under floor heating. There is also the main living area, with an open plan kitchen and living room. The kitchen has been moved from its original position and has been upgraded to a modern high gloss finish. There is also a separate utility room meaning the living area can really be enjoyed for entertaining and relaxing. The apartment further benefits from a garage and is set with The Crescent grounds meaning there is plenty of communal grounds.
As this is a leasehold property you are likely to be responsible for management charges and ground rent. You may also incur fees for items such as leasehold packs and in addition you will also need to check the remaining length of the lease. You must therefore consult with your legal representatives on these matters at the earliest opportunity before making a decision to purchase.
Entrance
Entrance Hall
Bedroom 1 (3.70m x 3.40m)
En-Suite 1
Bedroom 2 (3.35m x 2.97m)
En-Suite 2 (1.78m x 1.55m)
Wardrobe (1.68m x 1.22m)
Study (3.40m max x 1.68m max)
Upper Floor Landing
Bedroom 3 (3.81m max x 3.07m max)
Kitchen/Living Room (4.93m x 3.68m)
Bathroom (3.45m x 1.19m)
Utility Room (1.83m x 1.30m)
Property Location
Marketed by Andrews - Gloucester
Disclaimer Property descriptions and related information displayed on this page are marketing materials provided by Andrews - Gloucester. estateagents365.uk does not warrant or accept any responsibility for the accuracy or completeness of the property descriptions or related information provided here and they do not constitute property particulars. Please contact Andrews - Gloucester for full details and further information.


