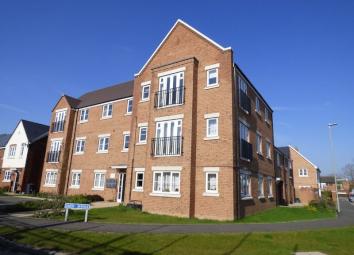Flat for sale in Gloucester GL1, 2 Bedroom
Quick Summary
- Property Type:
- Flat
- Status:
- For sale
- Price
- £ 160,000
- Beds:
- 2
- Baths:
- 1
- Recepts:
- 1
- County
- Gloucestershire
- Town
- Gloucester
- Outcode
- GL1
- Location
- Emery Avenue, Gloucester GL1
- Marketed By:
- Michael Tuck - Gloucester
- Posted
- 2024-04-05
- GL1 Rating:
- More Info?
- Please contact Michael Tuck - Gloucester on 01452 768193 or Request Details
Property Description
We are delighted to bring to the market a top Floor Apartment located on the popular Earls Park Development. Built by Matthew Homes in 2018 the apartment is presented in excellent condition throughout and offers views over Robinswood Hill.
Accommodation comprises of entrance hall, Living/Dining Room with dual aspect "French doors", kitchen with integrated oven, hob and washing machine; Two Double bedrooms, en-suite to Master Bedroom and family bathroom.
Further benefits include UPVC double glazing, gas radiator central heating and an allocated parking space
Call to View!
Communal Entrance Hall
Accessed via security entrance door; stairs leading to 2nd floor; entrance door to:
Entrance Hall
Doors to all rooms; radiator; loft access; 3 x recessed storage cupboards; smoke alarm
Living/Dining Room (14' 11'' at max x 14' 8'' (4.54m x 4.47m))
2 x UPVC double french doors to front and side aspects; UPVC double glazed window to side aspect; space for dining table and chairs; radiator; television point; open to:
Kitchen (10' 3'' x 6' 2'' (3.12m x 1.88m))
UPVC double glazed window to side aspect; fitted kitchen comprising of a range of eye and base level units with rolled edge worksurfaces over; stainless steel oven and four ring gas hob with overhead extractor fan; space for fridge freezer; one and a half bowl stainless steel sink drainer unit with inset mixer taps; integrated washing machine; wall mounted boiler
Master Bedroom (11' 0'' x 10' 1'' (3.35m x 3.07m))
UPVC double glazed window to side aspect; radiator; door to:
En-Suite (6' 2'' x 6' 1'' (1.89m x 1.85m))
Modern white suite comprising of low level WC; shower cubicle and pedestal wash hand basin; shaver point; part tiled walls
Bedroom Two (11' 0'' x 6' 10'' (3.35m x 2.08m))
UPVC double glazed window to side aspect; radiator
Bathroom (7' 0'' x 6' 0'' (2.13m x 1.84m))
Modern white suite comprising of low level WC; pedestal wash hand basin and panelled bath; part tiled walls; heated towel rail
Outside
Allocated Parking Space
Tenure
Leasehold
Management Charges
Tbc
Ground Rent
£150 per Year
Property Location
Marketed by Michael Tuck - Gloucester
Disclaimer Property descriptions and related information displayed on this page are marketing materials provided by Michael Tuck - Gloucester. estateagents365.uk does not warrant or accept any responsibility for the accuracy or completeness of the property descriptions or related information provided here and they do not constitute property particulars. Please contact Michael Tuck - Gloucester for full details and further information.


