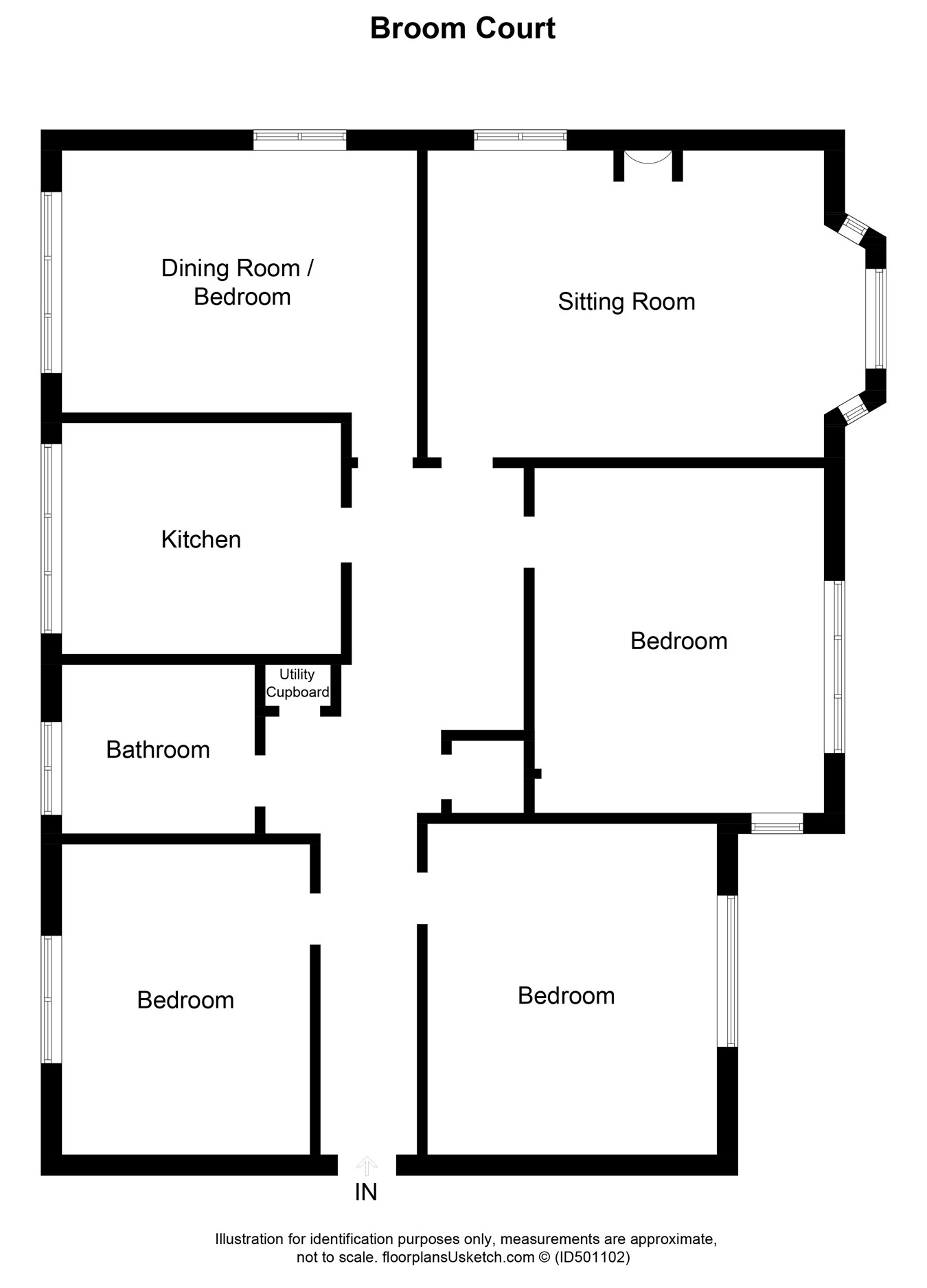Flat for sale in Glasgow G77, 3 Bedroom
Quick Summary
- Property Type:
- Flat
- Status:
- For sale
- Price
- £ 175,000
- Beds:
- 3
- County
- Glasgow
- Town
- Glasgow
- Outcode
- G77
- Location
- Mearns Road, Newton Mearns, Glasgow G77
- Marketed By:
- Greig Residential
- Posted
- 2018-12-21
- G77 Rating:
- More Info?
- Please contact Greig Residential on 01560 349989 or Request Details
Property Description
Greig Residential are delighted to present this rare opportunity to purchase a spacious 3 bedroom flat in the heart of the sought after Newton Mearns, ideal for various buyers including professionals commuting into Glasgow city centre & families looking to be close to excellent schools & local amenities. Internally comprising of flexible living space including large hallway, generous dining/lounge, further public room or fourth bedroom, kitchen, three good size double bedrooms and bathroom. Boasting views over the neighbouring park, this really is a pleasant flat with lots of flexibility.
Hallway
7.80m x 2.14m (25' 7" x 7' 0") Bright entrance hallway with wide plank laminate flooring throughout the whole property & neutral soft decor creating an excellent first impression. There is access to all apartments and a convenient storage cupboard.
Inner hall
2.58m x 0.92m (8' 6" x 3' 0") Set within an inner hall is a purpose built utility and airing cupboard housing a washing machine & tumble dryer.
Lounge
6.14m x 4.49m (20' 2" x 14' 9") Impressive formal dual aspect lounge hosting a large double glazed bay window to the front of the flat with added feature of a window seat and storage, open aspect views over the neighbouring park. A second double glazed window to the side makes this a bright room, soft contemporary decor & pendant lighting, perfect for creating a pleasant ambiance. Additional features include a focal gas fireplace set within a decorative surround and traditional ceiling coving.
Second public room/fourth bedroom
4.54m x 4.42m (14' 11" x 14' 6") Offering flexible living as either a second public room or fourth bedroom, with neutral decor continuing as well as wooden flooring & ceiling coving. This room features dual aspect double glazed windows to the side and rear allowing light to flood in.
Kitchen
3.60m x 3.37m (11' 10" x 11' 1") Modern style kitchen with neutral decor, tiled splashbacks & tiled flooring. With integrated oven, gas hob & hood, this spacious kitchen also has plumbing & space for a dishwasher & fridge freezer. For those looking for a dine in kitchen, there is ample room for a dining table & chairs. Double glazed window to the rear.
Bedroom one
4.18m x 3.73m (13' 9" x 12' 3") Generous double master bedroom with picturesque dual aspect open outlooks through two double glazed windows to the front & side of the room. Soft contemporary decor & ceiling coving.
Bedroom two
4.19m x 3.30m (13' 9" x 10' 10") A second generous double bedroom with neutral decor and further open outlooks through the double glazed window to the front.
Bedroom three
3.38m x 2.77m (11' 1" x 9' 1") A final good sized double bedroom situated to the rear of the property with double glazed window and neutral decor.
Bathroom
2.08m x 1.89m (6' 10" x 6' 2") Contemporary white 3 piece suite with electric over bath shower, tiling around the bath and tiled floor. Situated to the rear of the property with double glazed window, ceiling spotlights & heated towel rail.
External
The flat sits in a well maintained quiet block on an upper floor. There are various parking opportunities within the grounds as well as mature shrubs offering a canvas of privacy from the road.
To the rear there is a bountiful communal garden with lawn and drying areas.
Disclaimer
These particulars are issued in good faith but do not constitute representations of fact or form part of any offer or contract. The matters referred to in these particulars should be independently verified by prospective buyers. Neither greig residential nor any of its employees or agents has any authority to make or give any representation or warranty whatever in relation to this property. All room dimensions are at widest points approx.
Property Location
Marketed by Greig Residential
Disclaimer Property descriptions and related information displayed on this page are marketing materials provided by Greig Residential. estateagents365.uk does not warrant or accept any responsibility for the accuracy or completeness of the property descriptions or related information provided here and they do not constitute property particulars. Please contact Greig Residential for full details and further information.


