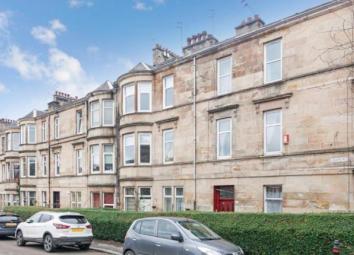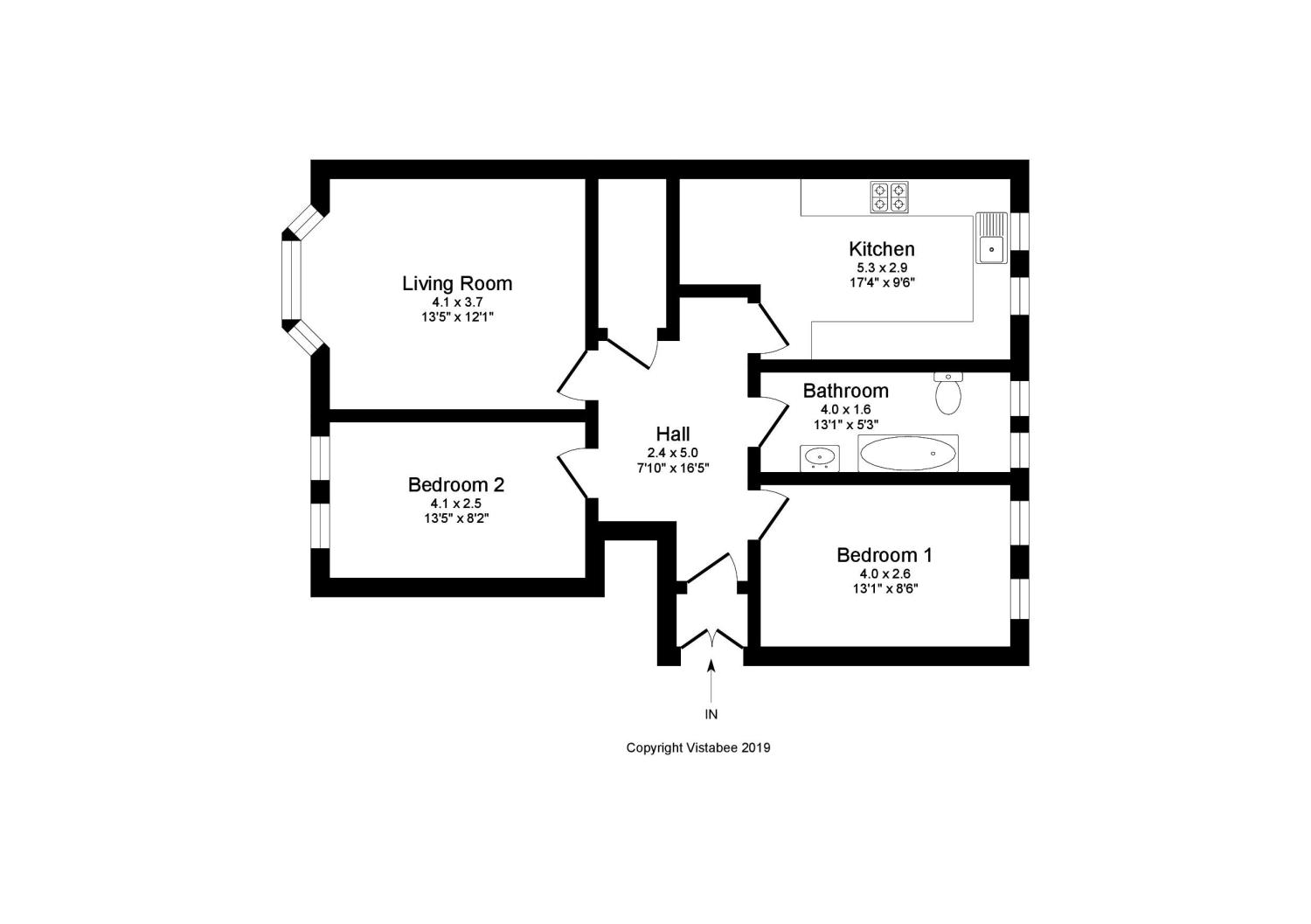Flat for sale in Glasgow G42, 2 Bedroom
Quick Summary
- Property Type:
- Flat
- Status:
- For sale
- Price
- £ 175,000
- Beds:
- 2
- Baths:
- 1
- Recepts:
- 1
- County
- Glasgow
- Town
- Glasgow
- Outcode
- G42
- Location
- Ledard Road, Langside, Glasgow G42
- Marketed By:
- Slater Hogg & Howison - Shawlands
- Posted
- 2024-04-20
- G42 Rating:
- More Info?
- Please contact Slater Hogg & Howison - Shawlands on 0141 376 8797 or Request Details
Property Description
Enjoying one of Langside prime locations, this second floor flat is beautifully presented throughout. The property is centrally sited, within easy reach of Queens Park and a host of Langside amenities.
Internally the accommodation comprises reception hallway with quality flooring giving access to all the apartments, the lounge to the front retains a stunning bay window with feature fire surround, modern dining kitchen featuring a range of wall and floor mounted units and integrated appliances included fridge/freezer, dishwasher, washing machine, oven, hob and hood. There are two good sized double bedrooms, one to the front and one to the rear of the property.
Completing the internal accommodation there is a contemporary styled bathroom with a three piece white suite and shower.
The property also benefits from new double glazing and new gas central heating.
Langside offers a superb variety of amenities including restaurants, bars with recreational facilities further complementing the area. There are transport facilities which include bus and rail links providing access to Glasgow City Centre and surrounding access. Motorway access is also located close by.
Viewing of this property is highly recommended. EER band D
• An immaculately presented traditional second-floor(top) tenement flat, centrally sited and within easy reach of amenities. The property has just under gone extensive refurbishment, whilst retaining the original character and successfully modernized throughout with quality fixtures and fittings....
• EER band D
Living Room13'5" x 12'1" (4.1m x 3.68m).
Kitchen17'4" x 9'6" (5.28m x 2.9m).
Bedroom 113'1" x 8'6" (3.99m x 2.6m).
Bedroom 213'5" x 8'2" (4.1m x 2.5m).
Bathroom13'1" x 5'3" (3.99m x 1.6m).
Property Location
Marketed by Slater Hogg & Howison - Shawlands
Disclaimer Property descriptions and related information displayed on this page are marketing materials provided by Slater Hogg & Howison - Shawlands. estateagents365.uk does not warrant or accept any responsibility for the accuracy or completeness of the property descriptions or related information provided here and they do not constitute property particulars. Please contact Slater Hogg & Howison - Shawlands for full details and further information.


