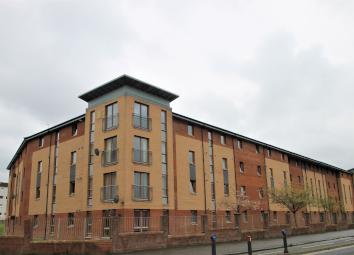Flat for sale in Glasgow G40, 3 Bedroom
Quick Summary
- Property Type:
- Flat
- Status:
- For sale
- Price
- £ 165,000
- Beds:
- 3
- Baths:
- 2
- Recepts:
- 2
- County
- Glasgow
- Town
- Glasgow
- Outcode
- G40
- Location
- Dalmarnock Drive, Glasgow G40
- Marketed By:
- MQ Estate Agents
- Posted
- 2024-04-13
- G40 Rating:
- More Info?
- Please contact MQ Estate Agents on 0141 433 1668 or Request Details
Property Description
Part of A portfolio with another hmo property ()
mq Estate Agents are delighted to present to the market this unique hmo proposition to purchase this seldom available investment opportunity. The portfolio consists of two apartments, the subject property and a second apartment located at 0/2,9 Firpark Court, Dennistoun.
Part of A portfolio with another hmo property ()
mq Estate Agents are delighted to offer to the market this unique hmo opportunity. The portfolio comprises two well appointed and well proportioned three bedroom modern apartments. Both apartments are well let out with current tenancies being in situ for a reasonable amount of time. The combined income totals £25,800 per annum and could be increased. Our clients would prefer to sell both properties as a package, however they may consider selling individually.
Entrance hallway Entered through a panelled security door, wall mounted secured door entry phone and built-in cupboard housing the electricity meter and the circuit breakers. Built-in box room and additional storage cupboard. Access to the lounge, bedrooms and the bathroom.
Lounge / dining room 22' 9" x 14' 11" (6.93m x 4.55m) Spacious dual aspect apartment with front and side facing double glazed windows and twin French doors to Parisian balconies. Laminated flooring and open plan access to the kitchen area.
Kitchen 9' 6" x 6' 0" (2.9m x 1.83m) Modern kitchen with a range of fitted base and wall mounted units with tiling above the work surfaces and an inset stainless steel sink with mixer tap. Integrated stainless steel gas hob, electric oven and extractor hood. There is also a fridge freezer and an automatic washing machine.
Master bedroom 20' 2" x 8' 8" (6.15m x 2.64m) Good sized double bedroom with side facing double glazed window and double built-in mirrored door wardrobes. Access to the en-suite shower room.
En-suite shower room 5' 7" x 5' 2" (1.7m x 1.57m) Three piece white suite comprising low flush w.C, pedestal wash hand basin and shower enclosure.
Bedroom two 24' 0" x 7' 7" (7.32m x 2.31m) Second good sized side facing double glazed window and double built-in wardrobe.
Bedroom three 12' 2" x 9' 1" (3.71m x 2.77m) Third double bedroom with front facing double glazed window and a double built-in mirrored door wardrobe.
Bathroom 6' 7" x 5' 6" (2.01m x 1.68m) Three piece white suite comprising low flush w.C, pedestal wash hand basin and bath with tiling above and an over bath shower.
Gardens There are maintained lawned garden grounds with paved paths.
Parking There are ample residents and guests parking bays.
Location The apartment is located within a short journey of Glasgow City Centre, Bridgeton Cross and Glasgow Green, conveniently situated for easy access to super markets, The Forge retail park, Bridgeton Railway Station and motorway connections.
Viewings Viewing is highly recommended in order to appreciate the quality within.
Mq Estate Agents are open 7 days a week: Monday to Friday 8am to 8:30pm & Saturday & Sunday 8.30am - 6.30pm to arrange your viewing or valuation appointment.
Property Location
Marketed by MQ Estate Agents
Disclaimer Property descriptions and related information displayed on this page are marketing materials provided by MQ Estate Agents. estateagents365.uk does not warrant or accept any responsibility for the accuracy or completeness of the property descriptions or related information provided here and they do not constitute property particulars. Please contact MQ Estate Agents for full details and further information.


