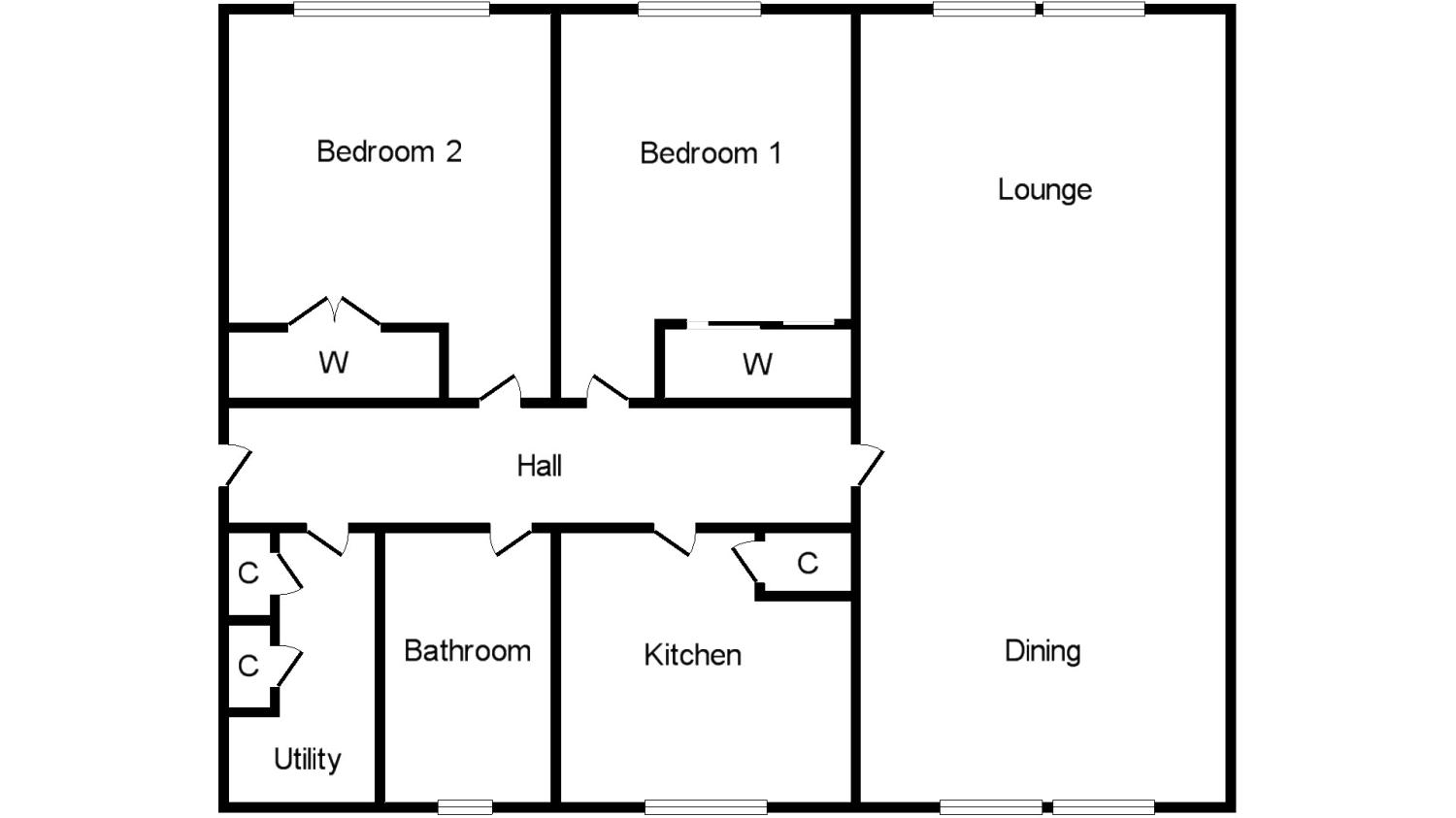Flat for sale in Glasgow G12, 2 Bedroom
Quick Summary
- Property Type:
- Flat
- Status:
- For sale
- Price
- £ 210,000
- Beds:
- 2
- Baths:
- 2
- Recepts:
- 1
- County
- Glasgow
- Town
- Glasgow
- Outcode
- G12
- Location
- Hughenden Road, Hyndland, Glasgow G12
- Marketed By:
- Slater Hogg & Howison - Glasgow West End Sales
- Posted
- 2018-10-14
- G12 Rating:
- More Info?
- Please contact Slater Hogg & Howison - Glasgow West End Sales on 0141 376 8795 or Request Details
Property Description
Enjoying a secluded leafy setting within one of the West End's most desirable locations, this superb modern first floor flat offers immaculately maintained and generously sized accommodation with views towards the tennis courts and playing fields of Hughenden. The property offers a secure entry system into a carpeted communal stair. A welcoming reception hall leads into a fabulous 30ft lounge/dining room, a well fitted modern kitchen with integrated appliances, two double bedrooms both with built in wardrobes, a contemporary shower room with three piece suite and travertine marble tiling and a useful utility room. The property is decorated in neutral tones with quality floor coverings. The home is warmed by gas fried central heating and there are quality double glazed windows. The property is set within mature, well maintained communal gardens. In addition there is a single garage which is located to the rear of the building as is the off street residents car park
Hughenden Road lies within the sought after Hyndland district of Glasgow's West End offering a convenient location for all amenities including bars, restaurants and shops. There is also easy access to all public transports via bus, rail and underground. Easy access to the Clydeside Expressway, Clyde Tunnel and M8 motorway network.
• A stunning first floor flat in Leafy setting with views towards Hughenden playing fields. Secure entry system, rec hall, 30ft Lounge/Dining Room, quality fitted kitchen, two double bedrooms, shower room, useful utilty, gas central heating and double glazing. Residents gardens, off street parking and single garage.
Lounge/Dining Room30' x 14' (9.14m x 4.27m).
Kitchen9'11" x 8'10" (3.02m x 2.7m).
Bedroom 116' x 10' (4.88m x 3.05m).
Bedroom 216' x 9'10" (4.88m x 3m).
Bathroom8'10" x 4'10" (2.7m x 1.47m).
Utility8'10" x 4'6" (2.7m x 1.37m).
Property Location
Marketed by Slater Hogg & Howison - Glasgow West End Sales
Disclaimer Property descriptions and related information displayed on this page are marketing materials provided by Slater Hogg & Howison - Glasgow West End Sales. estateagents365.uk does not warrant or accept any responsibility for the accuracy or completeness of the property descriptions or related information provided here and they do not constitute property particulars. Please contact Slater Hogg & Howison - Glasgow West End Sales for full details and further information.


