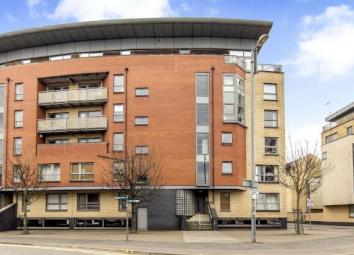Flat for sale in Glasgow G11, 2 Bedroom
Quick Summary
- Property Type:
- Flat
- Status:
- For sale
- Price
- £ 175,000
- Beds:
- 2
- Baths:
- 1
- Recepts:
- 1
- County
- Glasgow
- Town
- Glasgow
- Outcode
- G11
- Location
- Flat 1, Coopers Well Street, Partick, Glasgow G11
- Marketed By:
- Aberdein Considine
- Posted
- 2024-04-17
- G11 Rating:
- More Info?
- Please contact Aberdein Considine on 0141 376 9553 or Request Details
Property Description
Aberdein Considine are delighted to offer to the market this modern apartment sitting in an excellent position at the foot of Byres Road and just a few minutes' walk from a host of West End amenities. The property is entered via a security door leading to a communal reception hallway and the accommodation comprises of well-proportioned l-shaped reception hallway with storage, front facing lounge which is a spacious living apartment with space for both living and dining, fully fitted kitchen with a range of wall and base storage units and contrasting work surfaces and appliances. The accommodation continues in the form of two double bedrooms to the rear of the property with mirrored door fitted wardrobes, the master of which has an en-suite shower room with three piece suite. The accommodation is completed by an internal bathroom comprising a three piece suite. The property further benefits from gas central heating and double glazing throughout and a private allocated parking space.
Located in the heart of Glasgow's West End, the property is situated minutes from both Byres Road and Dumbarton Road and is therefore convenient for a wide range of amenities including numerous popular bars and restaurants. There are excellent public transport links close by with regular bus and underground services to the surrounding districts and the City Centre. A host of other West End attractions are also within easy reach including Kelvingrove Park, Kelvingrove Museum & Art Gallery and Glasgow University.
Lounge 19'7" x 12'4" (5.97m x 3.76m).
Kitchen 12'10" x 7'9" (3.91m x 2.36m).
Master Bedroom 12' x 9'8" (3.66m x 2.95m).
En-suite 6'2" x 5'11" (1.88m x 1.8m).
Bedroom 2 15'9" x 8'7" (4.8m x 2.62m).
Bathroom 6'8" x 5'10" (2.03m x 1.78m).
Property Location
Marketed by Aberdein Considine
Disclaimer Property descriptions and related information displayed on this page are marketing materials provided by Aberdein Considine. estateagents365.uk does not warrant or accept any responsibility for the accuracy or completeness of the property descriptions or related information provided here and they do not constitute property particulars. Please contact Aberdein Considine for full details and further information.


