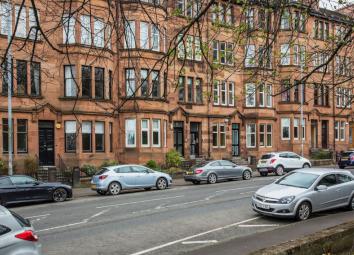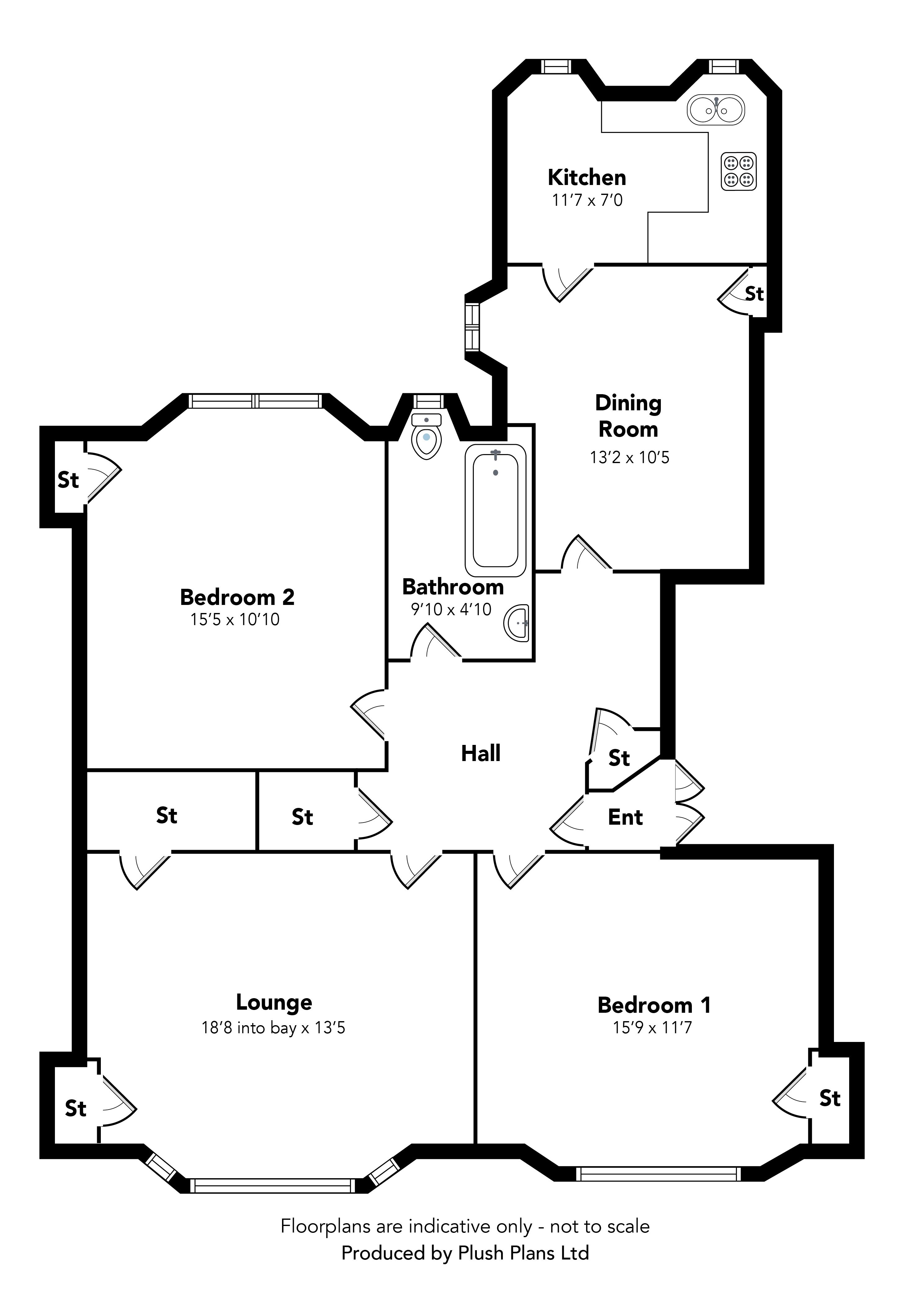Flat for sale in Glasgow G11, 2 Bedroom
Quick Summary
- Property Type:
- Flat
- Status:
- For sale
- Price
- £ 210,000
- Beds:
- 2
- Baths:
- 1
- Recepts:
- 2
- County
- Glasgow
- Town
- Glasgow
- Outcode
- G11
- Location
- Flat 1/2, 109 Broomhill Drive, Glasgow G11
- Marketed By:
- Cochran Dickie (Paisley)
- Posted
- 2024-04-17
- G11 Rating:
- More Info?
- Please contact Cochran Dickie (Paisley) on 0141 376 8900 or Request Details
Property Description
This bright and attractive apartment enjoys a desirable position within an extremely popular Broomhill address and benefits from the preferred first floor location within this red sandstone tenement.
A secure entrance system leads to the well kept communal hallway and to the first floor. The broad reception hallway is entered via timber outer leaf doors to a single door with original stained glass above.
Internally the property is of great proportions and offers bright, well-appointed accommodation comprising; front facing bay window lounge with fireplace and living flame gas fire. The fireplaces are a real feature of this apartment as there is also one in each of the bedrooms.
Off the lounge is a walk-in storage cupboard. The entrance hallway also has a large storage cupboard and gives access to the two double bedrooms, the house three piece bathroom and a very spacious dining room that leads to the kitchen to the rear.
The kitchen itself has wall & base units with integrated oven, hob and extractor hood. As you would expect with a quality traditional apartment the detailed cornice in the ceiling in the lounge is a real feature along with the deep skirting boards and high ceilings. The specification also includes gas central heating with a recently replaced boiler and double glazing (except the window in the bathroom).
The apartment is perfectly placed for gaining quick easy, access to major road networks via the Clyde Tunnel and Clydeside Expressway and all public transport links. Byres Road is just a short car journey from the property, as are amenities in Anniesland that include shops, supermarkets and leisure facilities. Adjacent to the apartment is various amenities that includes coffee shop, local convenience store and eateries.
EPC C
Dimensions
Lounge 18’8 into bay x 13’5
Dining 13’2 x 10’5
Kitchen 11’7 x 7’0
Bedroom 1 15’9 x 11’7
Bedroom 2 15’5 x 10’10
Bathroom 9’10 x 4’10
Property Location
Marketed by Cochran Dickie (Paisley)
Disclaimer Property descriptions and related information displayed on this page are marketing materials provided by Cochran Dickie (Paisley). estateagents365.uk does not warrant or accept any responsibility for the accuracy or completeness of the property descriptions or related information provided here and they do not constitute property particulars. Please contact Cochran Dickie (Paisley) for full details and further information.


