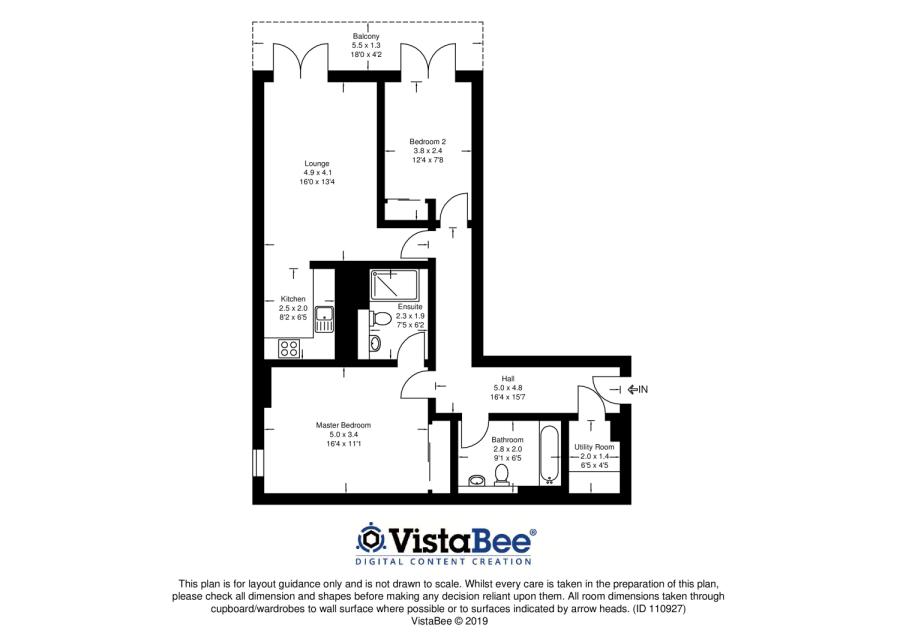Flat for sale in Glasgow G1, 2 Bedroom
Quick Summary
- Property Type:
- Flat
- Status:
- For sale
- Price
- £ 200,000
- Beds:
- 2
- Baths:
- 2
- Recepts:
- 1
- County
- Glasgow
- Town
- Glasgow
- Outcode
- G1
- Location
- Virginia Street, City Centre, Glasgow G1
- Marketed By:
- Countrywide Scotland - Glasgow Sales
- Posted
- 2024-04-05
- G1 Rating:
- More Info?
- Please contact Countrywide Scotland - Glasgow Sales on 0141 376 8386 or Request Details
Property Description
Located on the 4th floor of the stylish Virginia Galleries, this fresh 2 bedroom apartment boasts great views and comes complete with a private terrace. A perfect base for city professionals, the property is also well placed for Strathclyde and Caledonian Universities.
The modest secure entrance off Virginia Street leads to a large communal hall with lift and stair access. The property is located off a walkway across a central courtyard and comprises of an entrance hall with a decent utility cupboard, the open plan living space has a fitted kitchen complete with integrated fridge freezer, electric oven, hob and a dishwasher. The lounge features a high end tv/surround sound system by Bang & Olufsen which is open for negotiation, and there is access onto the fabulous terrace capturing rooftop aspects of the Merchant City. The generous master suite has fitted wardrobes and features an en-suite shower room, whilst the second bedroom which also has a fitted wardrobe gives further access onto the terrace. Finally, there is three piece bathroom complete with contemporary tiling and a shower over the bath. The property is double glazed and benefits from a gas central heating system.
Exceptionally handy for city centre amenities with plenty of local shops, a wide selection of bars and restaurants, especially in the adjacent Miller Street, with high street shopping aplenty along at Buchanan Street. There is good public transport nearby including bus, rail and underground as well as easy access onto the M8 motorway which runs through the city.
Hall16'4" x 15'7" (4.98m x 4.75m).
Utility room6'5" x 4'5" (1.96m x 1.35m).
Bathroom9'1" x 6'5" (2.77m x 1.96m).
Kitchen8'2" x 6'5" (2.5m x 1.96m).
Lounge16' x 13'4" (4.88m x 4.06m).
Ensuite7'5" x 6'2" (2.26m x 1.88m).
Master bedroom16'4" x 11'1" (4.98m x 3.38m).
Bedroom two12'4" x 7'8" (3.76m x 2.34m).
Balcony18' x 4'2" (5.49m x 1.27m).
Property Location
Marketed by Countrywide Scotland - Glasgow Sales
Disclaimer Property descriptions and related information displayed on this page are marketing materials provided by Countrywide Scotland - Glasgow Sales. estateagents365.uk does not warrant or accept any responsibility for the accuracy or completeness of the property descriptions or related information provided here and they do not constitute property particulars. Please contact Countrywide Scotland - Glasgow Sales for full details and further information.


